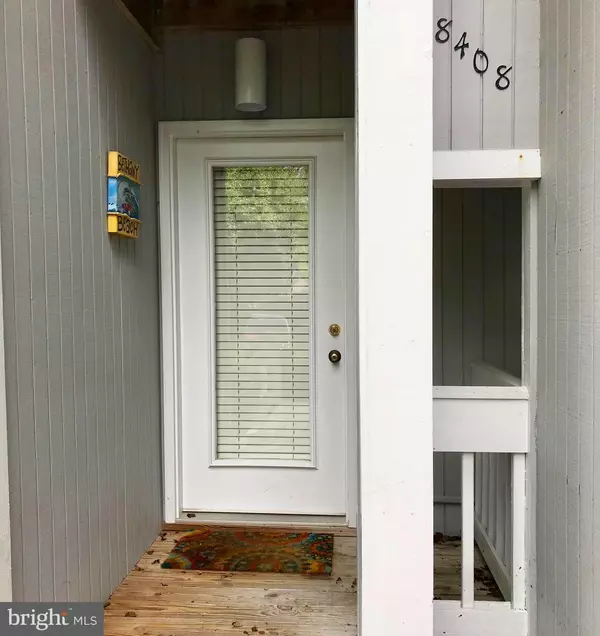$243,500
$269,900
9.8%For more information regarding the value of a property, please contact us for a free consultation.
2 Beds
2 Baths
1,060 SqFt
SOLD DATE : 09/12/2019
Key Details
Sold Price $243,500
Property Type Condo
Sub Type Condo/Co-op
Listing Status Sold
Purchase Type For Sale
Square Footage 1,060 sqft
Price per Sqft $229
Subdivision Sea Colony West
MLS Listing ID 1007403824
Sold Date 09/12/19
Style Coastal
Bedrooms 2
Full Baths 2
Condo Fees $4,676/ann
HOA Fees $202/ann
HOA Y/N Y
Abv Grd Liv Area 1,060
Originating Board BRIGHT
Year Built 1987
Annual Tax Amount $955
Tax Year 2018
Property Description
Welcome to 8408 Racquet Lane located in "The Premier Family Beach and Tennis Resort Community"...Sea Colony! This community offers exclusive access to a private guarded beach, 12 pools(2 indoor/10 outdoor),a world class tennis center with indoor and outdoor courts, state of the art fitness centers, hiking and biking trails, playgrounds, picnic areas, beach shuttles and around the clock security. 8408 Racquet Lane is a first floor END unit with a bump out and additional side windows making it more airy and spacious. This unit has been renovated and well cared for. The kitchen, living and dining areas and 2 bedrooms boast beautiful hardwood floors. The 2 full baths have attractive tile flooring. Furnishings are tasteful and attractive and included in the sale of this property. Natural light fills this place within but if your in the mood for some fresh air, there is a large private deck off the living area nestled amongst mature trees. 8408 Racquet is located in an ideal location...across from one of Sea Colony's many pools and adjacent to its world class tennis center. A short walk to the beach but if you prefer a ride, there is a beach shuttle stop just steps away. In Sea Colony fun times are had by all...its a great place to make your beach home!* Seller will assist with the $2000 new owner fee with an acceptable offer by 5/1*
Location
State DE
County Sussex
Area Baltimore Hundred (31001)
Zoning H 3072
Rooms
Main Level Bedrooms 2
Interior
Interior Features Breakfast Area, Entry Level Bedroom, Primary Bath(s), Recessed Lighting, Window Treatments, Wood Floors
Heating Forced Air
Cooling Central A/C
Flooring Ceramic Tile, Hardwood
Fireplaces Type Gas/Propane
Equipment Built-In Range, Dishwasher, Disposal, Dryer, Microwave, Oven/Range - Electric, Refrigerator, Washer, Water Heater
Furnishings Yes
Fireplace Y
Window Features Insulated
Appliance Built-In Range, Dishwasher, Disposal, Dryer, Microwave, Oven/Range - Electric, Refrigerator, Washer, Water Heater
Heat Source Electric
Laundry Dryer In Unit, Washer In Unit
Exterior
Exterior Feature Deck(s)
Amenities Available Pool - Indoor, Pool - Outdoor, Fitness Center, Sauna, Security, Tennis Courts, Tennis - Indoor, Tot Lots/Playground, Cable, Basketball Courts, Beach, Bike Trail, Hot tub, Jog/Walk Path
Water Access N
View Pond, Trees/Woods, Other
Roof Type Shingle
Accessibility None
Porch Deck(s)
Garage N
Building
Story 1
Unit Features Garden 1 - 4 Floors
Sewer Public Sewer
Water Public
Architectural Style Coastal
Level or Stories 1
Additional Building Above Grade, Below Grade
Structure Type Dry Wall
New Construction N
Schools
School District Indian River
Others
HOA Fee Include Cable TV,Common Area Maintenance,Insurance,Lawn Maintenance,Management,Pool(s),Trash,Water,Ext Bldg Maint,Recreation Facility,Road Maintenance,Snow Removal
Senior Community No
Tax ID 134-17.00-48.00-8408
Ownership Condominium
Acceptable Financing Cash, Conventional
Listing Terms Cash, Conventional
Financing Cash,Conventional
Special Listing Condition Standard
Read Less Info
Want to know what your home might be worth? Contact us for a FREE valuation!

Our team is ready to help you sell your home for the highest possible price ASAP

Bought with Anna G Meiklejohn • Keller Williams Realty

"My job is to find and attract mastery-based agents to the office, protect the culture, and make sure everyone is happy! "






