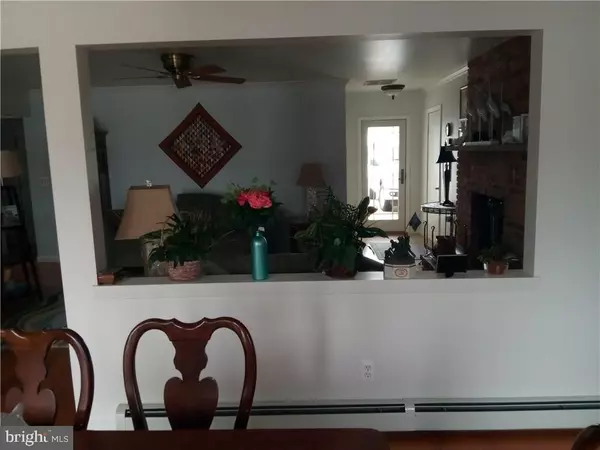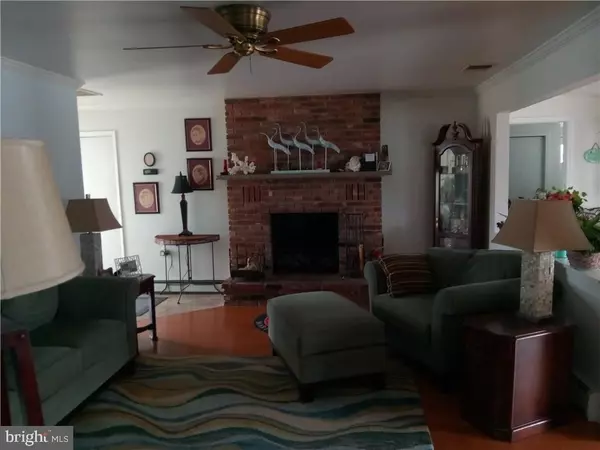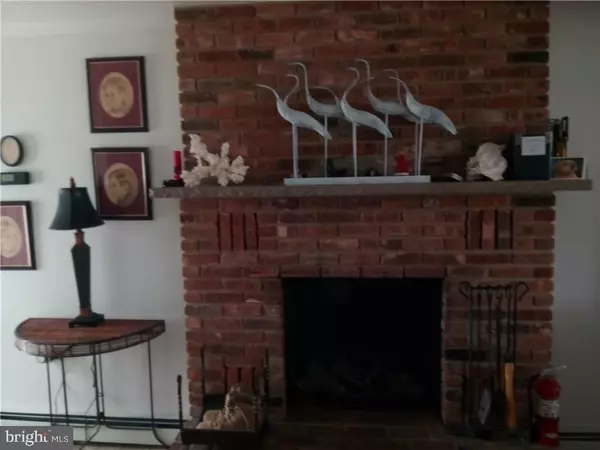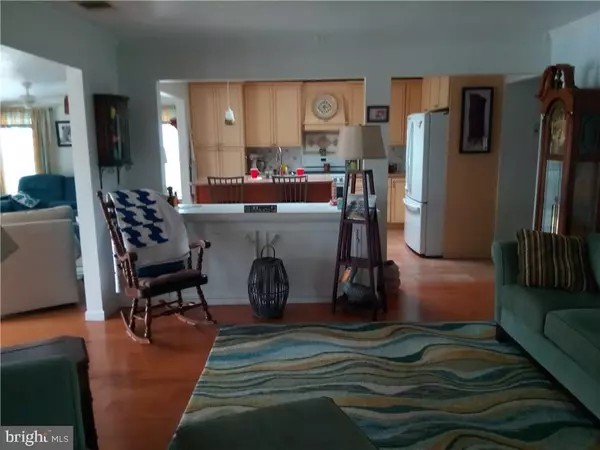$289,000
$289,000
For more information regarding the value of a property, please contact us for a free consultation.
3 Beds
2 Baths
1,652 SqFt
SOLD DATE : 09/28/2018
Key Details
Sold Price $289,000
Property Type Single Family Home
Sub Type Detached
Listing Status Sold
Purchase Type For Sale
Square Footage 1,652 sqft
Price per Sqft $174
Subdivision Pebble Beach Sec H
MLS Listing ID NJOC150756
Sold Date 09/28/18
Style Ranch/Rambler
Bedrooms 3
Full Baths 2
HOA Y/N N
Abv Grd Liv Area 1,652
Originating Board JSMLS
Year Built 1966
Annual Tax Amount $8,052
Tax Year 2017
Lot Dimensions 63x96
Property Description
Nothing to do but come and enjoy this magnificently redone 3 bedroom, 2 full bath ranch home located on the second lagoon from the bay. As you enter this home you are greeted by a well-appointed open floor plan. You immediately know that when entertaining whether in living room, dining room, family room or kitchen you always have a visual connection with your guests. The bright kitchen is complete with skylight, functional center island for food preparation and snack bar. Complete with pantry, ample counter space and cabinets. Living room has a brick fireplace equipped with an automatic gas insert for those chilly nights. Split bedroom plan, the master bedroom having a large walk in closet. Two full baths, master with shower main with bathtub and skylight and Laundry room equipped slop sink finish off the interior of this home.,As you step through the french doors leading to the back yard you step onto a 18X24 deck made of Trex Like material with slide out awnings over head to sit and enjoy the peace and tranquility of the water view. Beyond that is every fisherman?s dream with a 65 foot vinyl bulkhead and an approximate 45 ft.multi-level dock complete with a fish cleaning station and ladder to enter and enjoy the lagoon. In addition an outside shower, small patio and outside entrance to the two car garage.
Location
State NJ
County Ocean
Area Barnegat Twp (21501)
Zoning RESIDENTAL
Interior
Interior Features Attic, Window Treatments, Ceiling Fan(s), Kitchen - Island, Floor Plan - Open, Pantry, Primary Bath(s), Stall Shower, Walk-in Closet(s)
Heating Baseboard - Hot Water
Cooling Central A/C
Flooring Ceramic Tile, Fully Carpeted, Wood
Fireplaces Number 1
Fireplaces Type Brick, Gas/Propane, Insert
Equipment Dishwasher, Disposal, Built-In Microwave, Refrigerator, Stove
Furnishings No
Fireplace Y
Window Features Skylights,Bay/Bow,Casement,Screens
Appliance Dishwasher, Disposal, Built-In Microwave, Refrigerator, Stove
Heat Source Natural Gas
Exterior
Exterior Feature Deck(s)
Garage Spaces 2.0
Fence Partially
Water Access Y
View Water, Canal
Roof Type Asbestos Shingle
Accessibility None
Porch Deck(s)
Attached Garage 2
Total Parking Spaces 2
Garage Y
Building
Lot Description Bulkheaded, Level
Story 1
Foundation Slab
Sewer Public Sewer
Water Public
Architectural Style Ranch/Rambler
Level or Stories 1
Additional Building Above Grade
New Construction N
Schools
School District Barnegat Township Public Schools
Others
Senior Community No
Tax ID 01-00199-0000-00027
Ownership Fee Simple
Security Features Security System
Acceptable Financing Conventional, FHA, VA
Listing Terms Conventional, FHA, VA
Financing Conventional,FHA,VA
Special Listing Condition Standard
Read Less Info
Want to know what your home might be worth? Contact us for a FREE valuation!

Our team is ready to help you sell your home for the highest possible price ASAP

Bought with Anamaria Del Valle • Elite Team Realty LLC

"My job is to find and attract mastery-based agents to the office, protect the culture, and make sure everyone is happy! "






