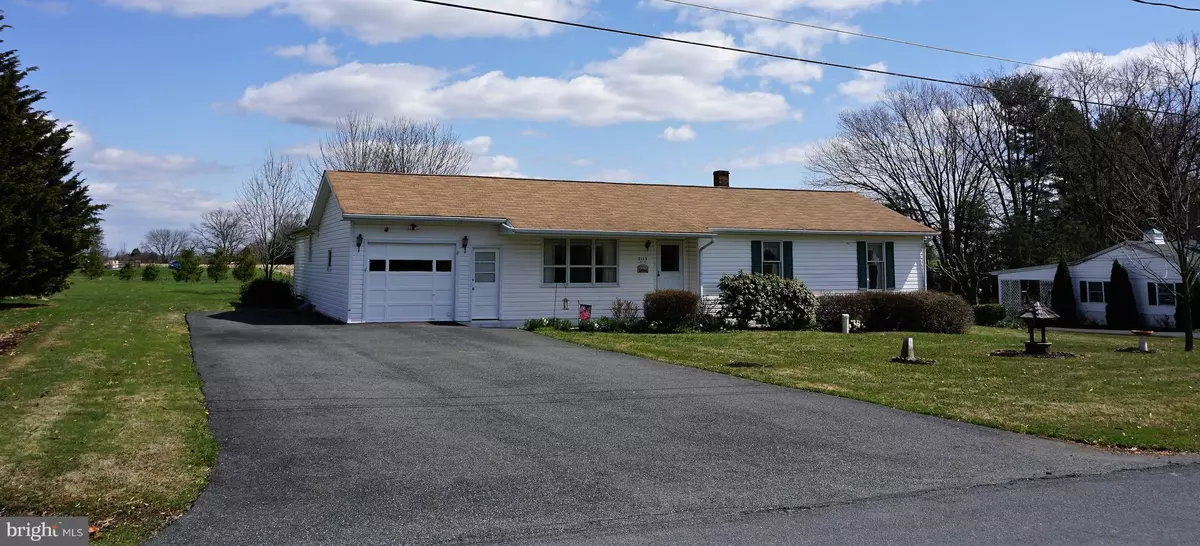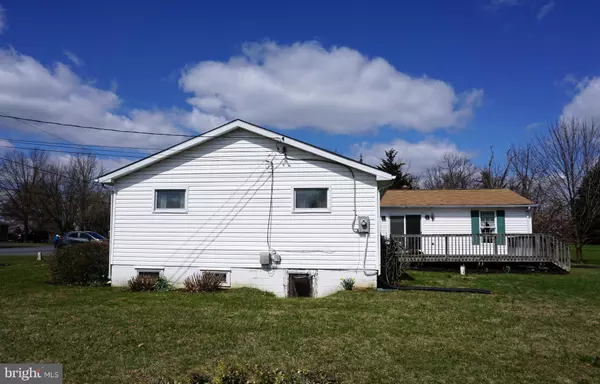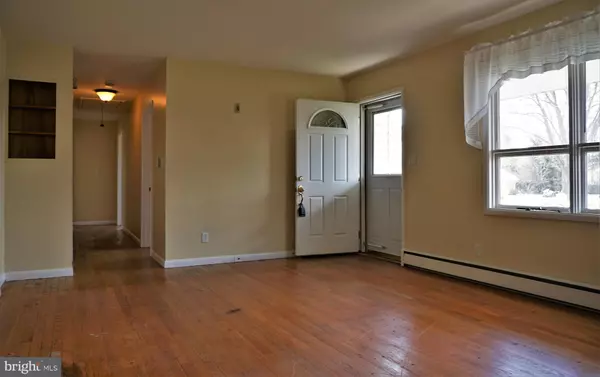$236,244
$250,000
5.5%For more information regarding the value of a property, please contact us for a free consultation.
4 Beds
2 Baths
1,955 SqFt
SOLD DATE : 08/30/2019
Key Details
Sold Price $236,244
Property Type Single Family Home
Sub Type Detached
Listing Status Sold
Purchase Type For Sale
Square Footage 1,955 sqft
Price per Sqft $120
Subdivision Gibson Manor
MLS Listing ID 1000368136
Sold Date 08/30/19
Style Ranch/Rambler
Bedrooms 4
Full Baths 2
HOA Y/N N
Abv Grd Liv Area 1,955
Originating Board MRIS
Year Built 1961
Annual Tax Amount $2,713
Tax Year 2017
Lot Size 0.573 Acres
Acres 0.57
Property Description
This bright sunny home, w/ 4 bedrooms & 2 full baths has nice flow & open floor plan. Master bdrm, which is separate from the others has a full bath shared w/ the family rm by a separate door. 2nd full bath is fully remodeled. The original Hardwood Floors will shine again w/ a little attention. The Laundry is off the kitchen in the mud room. Dining area off the kitchen has slider onto large deck
Location
State MD
County Harford
Zoning RR
Rooms
Other Rooms Living Room, Primary Bedroom, Bedroom 2, Bedroom 3, Bedroom 4, Kitchen, Great Room, Laundry, Mud Room
Basement Sump Pump, Daylight, Partial, Unfinished
Main Level Bedrooms 4
Interior
Interior Features Attic, Combination Kitchen/Dining, Kitchen - Table Space, Combination Dining/Living, Primary Bath(s), Entry Level Bedroom, Window Treatments, Wood Floors, Flat, Floor Plan - Open, Floor Plan - Traditional
Hot Water Oil
Heating Hot Water, Baseboard - Hot Water
Cooling Ceiling Fan(s)
Fireplace N
Window Features Double Pane,Screens,Storm
Heat Source Oil
Exterior
Exterior Feature Deck(s)
Garage Garage Door Opener, Garage - Front Entry
Garage Spaces 1.0
Waterfront N
Water Access N
Roof Type Asphalt
Accessibility None
Porch Deck(s)
Parking Type Off Street, Attached Garage
Attached Garage 1
Total Parking Spaces 1
Garage Y
Building
Lot Description No Thru Street
Story 2
Sewer Septic Exists
Water Well
Architectural Style Ranch/Rambler
Level or Stories 2
Additional Building Above Grade
Structure Type Dry Wall
New Construction N
Schools
Elementary Schools Dublin
Middle Schools Southampton
High Schools C. Milton Wright
School District Harford County Public Schools
Others
Senior Community No
Tax ID 1303088766
Ownership Fee Simple
SqFt Source Assessor
Special Listing Condition Standard
Read Less Info
Want to know what your home might be worth? Contact us for a FREE valuation!

Our team is ready to help you sell your home for the highest possible price ASAP

Bought with Joan M Marr • RE/MAX Components

"My job is to find and attract mastery-based agents to the office, protect the culture, and make sure everyone is happy! "






