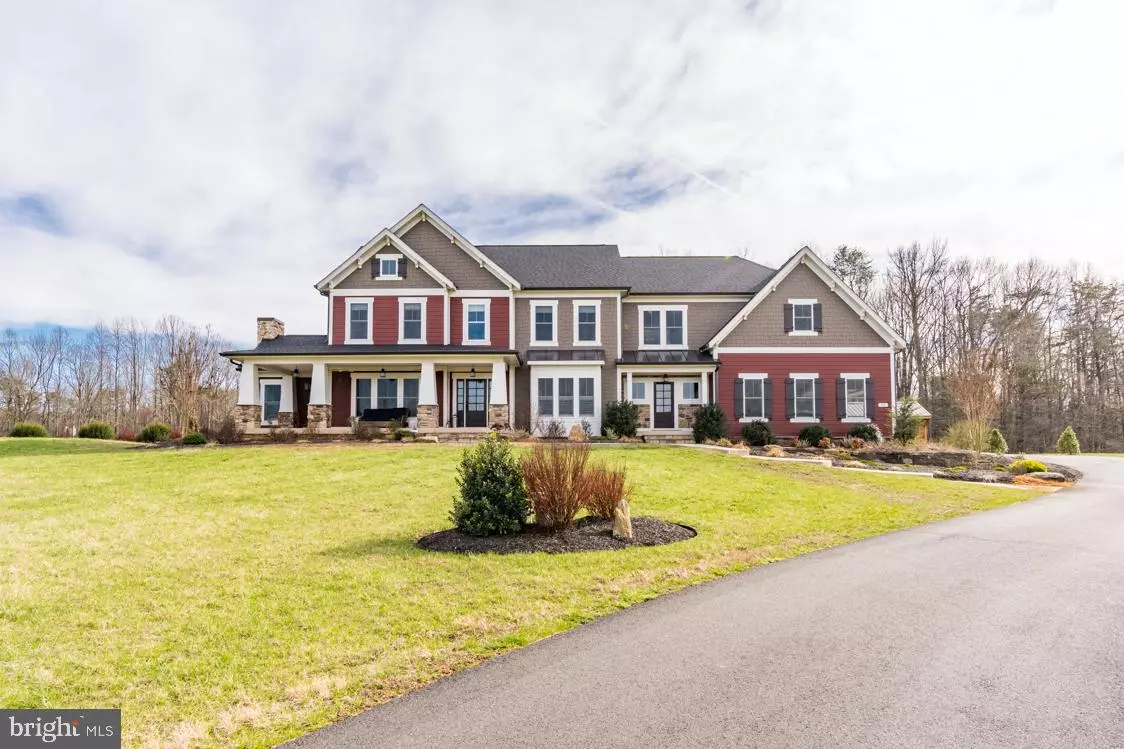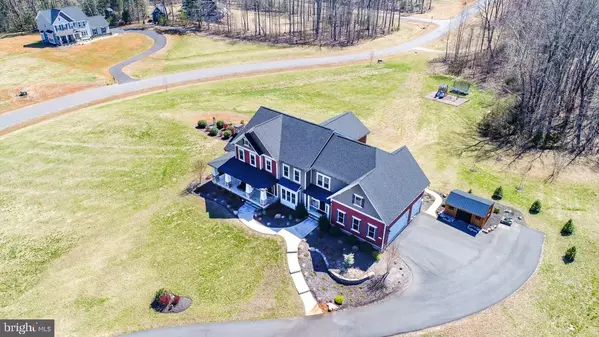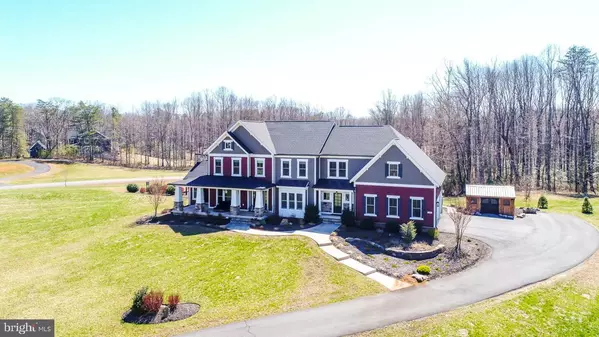$736,000
$756,999
2.8%For more information regarding the value of a property, please contact us for a free consultation.
5 Beds
6 Baths
6,597 SqFt
SOLD DATE : 09/13/2019
Key Details
Sold Price $736,000
Property Type Single Family Home
Sub Type Detached
Listing Status Sold
Purchase Type For Sale
Square Footage 6,597 sqft
Price per Sqft $111
Subdivision Bridlewood Estates
MLS Listing ID VAST208934
Sold Date 09/13/19
Style Craftsman,Colonial
Bedrooms 5
Full Baths 4
Half Baths 2
HOA Fees $25/ann
HOA Y/N Y
Abv Grd Liv Area 5,250
Originating Board BRIGHT
Year Built 2014
Annual Tax Amount $7,539
Tax Year 2018
Lot Size 3.062 Acres
Acres 3.06
Property Description
**MOTIVATED SELLER WITH HUGE PRICE REDUCTION** - You'll immediately fall in love. Simply stunning craftsman home on sprawling 3 acre lot. This spectacular home is Built by Aaronal Homes and no expense has been spared. You'll fall in love withe finer touches throughout this home such as the coffered ceilings, 2 stone fireplaces, tasteful light fixtures, hand scraped hardwood floors, dual shower, large master tub, outdoor flagstone patio and cedar shed all immediately makes this home stand out. Not to mention the oversized kitchen table island with granite and the upgraded 6 burner gas stove with vent hood. The kitchen has a walk in pantry. There command center walk in mud room on one of the dual entry ways. Teen room retreat upstairs, 2nd bedroom with office. Master suite with 2 walk in closets, wall of windows to let in the natural light. Beautifully appointed master bathroom suite. Upstairs laundry with soaking tub and granite counters. Office with barn door opening up to the great room with stone fireplace and wet bar. Morning room opening onto the rear patio. Fully finished walk up basement with storage, bedroom, bathroom, plus a wet bar with granite tops and stainless steel appliance. Front porch with fans. 3 car garage. You will fall in love with this home. It is conveniently located in Stafford County with easy access to Hwy 17 for a quick drive to Fredericksburg or Stafford. CHECK OUT THE 3D VIRTUAL TOUR!
Location
State VA
County Stafford
Zoning A1
Rooms
Basement Sump Pump, Interior Access, Daylight, Partial, Connecting Stairway, Fully Finished
Interior
Interior Features Breakfast Area, Chair Railings, Crown Moldings, Dining Area, Family Room Off Kitchen, Formal/Separate Dining Room, Kitchen - Eat-In, Kitchen - Island, Primary Bath(s), Recessed Lighting, Upgraded Countertops, Wet/Dry Bar, Wood Floors
Hot Water Propane
Heating Forced Air
Cooling Heat Pump(s)
Flooring Carpet, Wood
Fireplaces Number 2
Fireplaces Type Fireplace - Glass Doors
Equipment Extra Refrigerator/Freezer, Oven - Wall, Oven/Range - Gas, Six Burner Stove, Stainless Steel Appliances, Water Heater, Microwave, Exhaust Fan, Oven - Double
Furnishings No
Fireplace Y
Window Features Low-E,Insulated
Appliance Extra Refrigerator/Freezer, Oven - Wall, Oven/Range - Gas, Six Burner Stove, Stainless Steel Appliances, Water Heater, Microwave, Exhaust Fan, Oven - Double
Heat Source Propane - Leased
Laundry Upper Floor
Exterior
Exterior Feature Patio(s)
Garage Garage - Side Entry, Garage Door Opener
Garage Spaces 3.0
Amenities Available None
Waterfront N
Water Access N
View Trees/Woods, Garden/Lawn
Roof Type Shingle
Accessibility None
Porch Patio(s)
Parking Type Attached Garage, Driveway
Attached Garage 3
Total Parking Spaces 3
Garage Y
Building
Lot Description Open, Landscaping
Story 3+
Sewer Septic < # of BR
Water Public
Architectural Style Craftsman, Colonial
Level or Stories 3+
Additional Building Above Grade, Below Grade
Structure Type 9'+ Ceilings,Beamed Ceilings,Dry Wall
New Construction N
Schools
Elementary Schools Hartwood
Middle Schools Gayle
High Schools Mountainview
School District Stafford County Public Schools
Others
Senior Community No
Tax ID 35-H- - -12
Ownership Fee Simple
SqFt Source Assessor
Horse Property N
Special Listing Condition Standard
Read Less Info
Want to know what your home might be worth? Contact us for a FREE valuation!

Our team is ready to help you sell your home for the highest possible price ASAP

Bought with Debra O McInnis • Samson Properties

"My job is to find and attract mastery-based agents to the office, protect the culture, and make sure everyone is happy! "






