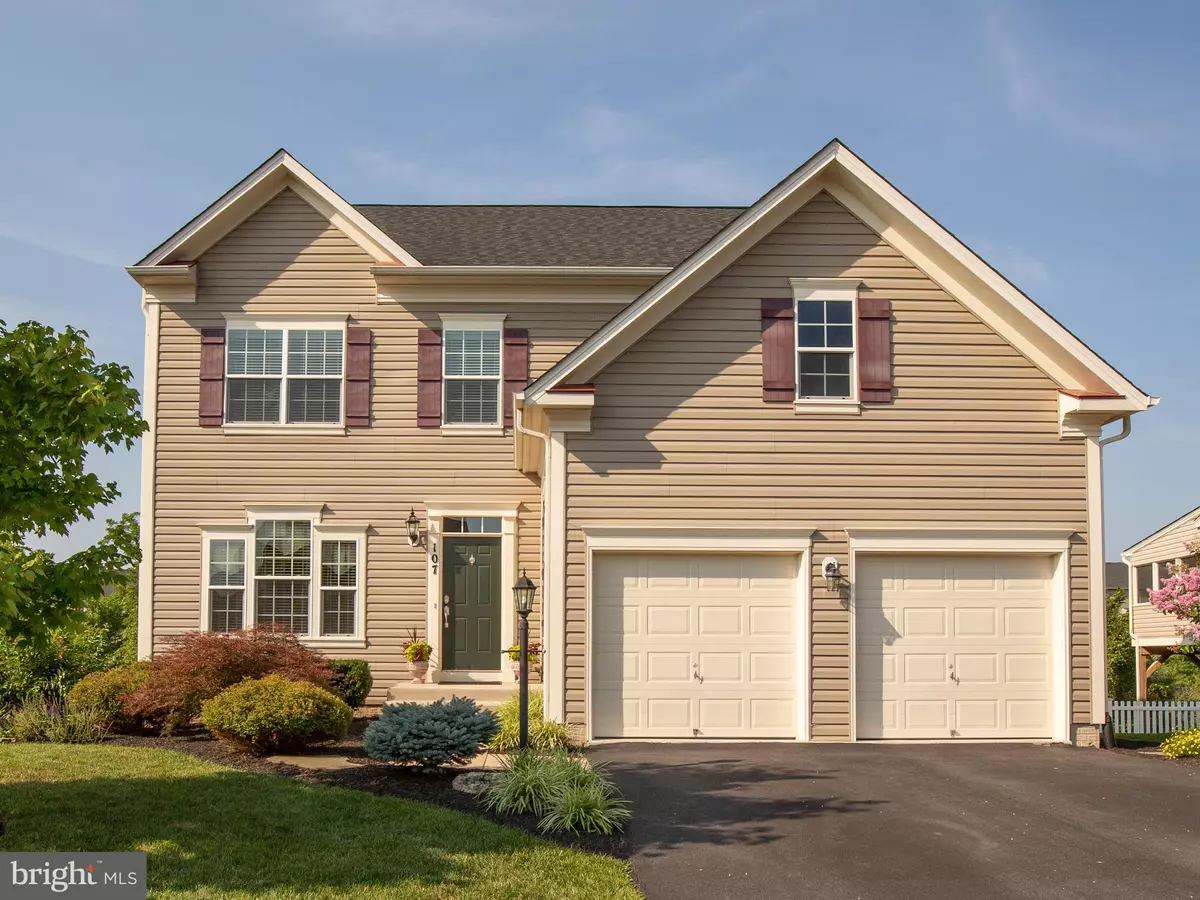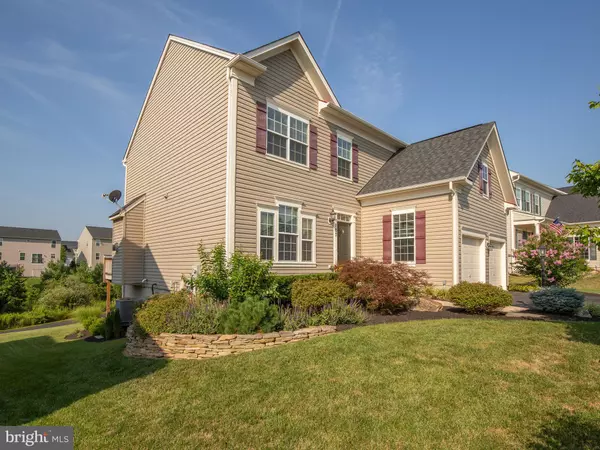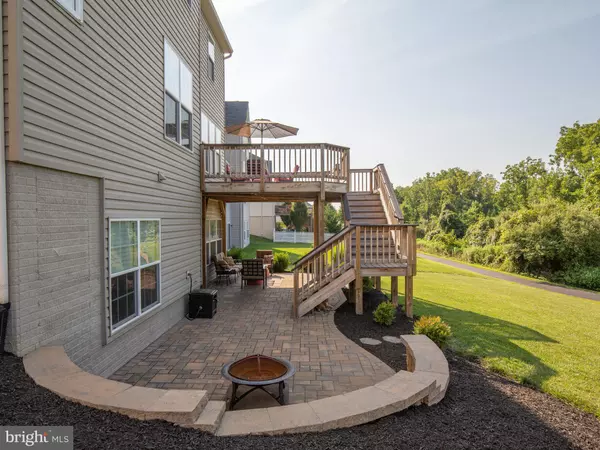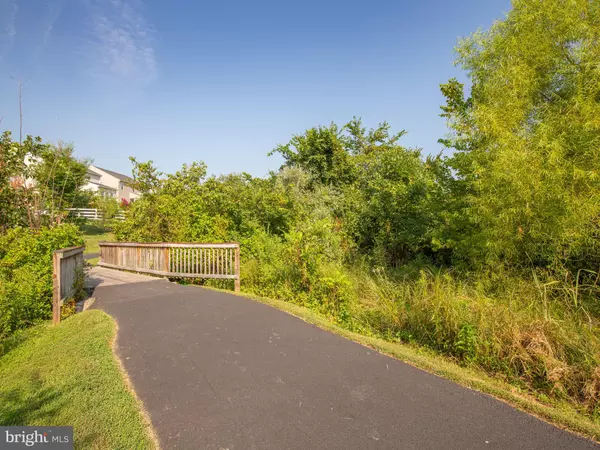$390,000
$384,900
1.3%For more information regarding the value of a property, please contact us for a free consultation.
5 Beds
4 Baths
3,284 SqFt
SOLD DATE : 09/12/2019
Key Details
Sold Price $390,000
Property Type Single Family Home
Sub Type Detached
Listing Status Sold
Purchase Type For Sale
Square Footage 3,284 sqft
Price per Sqft $118
Subdivision Snowden Bridge
MLS Listing ID VAFV152174
Sold Date 09/12/19
Style Colonial
Bedrooms 5
Full Baths 3
Half Baths 1
HOA Fees $132/mo
HOA Y/N Y
Abv Grd Liv Area 2,475
Originating Board BRIGHT
Year Built 2011
Annual Tax Amount $2,069
Tax Year 2019
Lot Size 8,712 Sqft
Acres 0.2
Property Description
Sought after Snowden Bridge Community features numerous amenities including tree-lined walking, biking, and scooter trails, lush picnic areas with a pavilion, dog park, outdoor swimming pool, pirate themed water park, children s playground, residence clubhouse with party room and full kitchen amenities, sports complex featuring indoor basketball, tennis, and soccer courts, as well as community events featuring movie nights, exercise, and sporting opportunities. Welcome into this well maintained Brookfield Yardley model that boasts hardwood flooring and an inviting main level to be enjoyed with family and friends! This 8 year young home has spacious rooms on the interior featuring an inviting kitchen open to the family room, perfect for entertaining! Relax upstairs in the large master with separate owner's bath with soaking tub. Venture outdoors to a beautifully landscaped premium lot with a Trex deck, walkout basement stone patio, and easy access to the walking trails out your back door! Don't miss out on this beauty located within the most established section of amenity filled Snowden Bridge.
Location
State VA
County Frederick
Zoning R4
Rooms
Other Rooms Living Room, Dining Room, Primary Bedroom, Bedroom 2, Bedroom 3, Bedroom 4, Bedroom 5, Kitchen, Family Room, Basement, Breakfast Room, Laundry, Bathroom 1, Bathroom 2, Bathroom 3, Primary Bathroom
Basement Full
Interior
Interior Features Breakfast Area, Carpet, Ceiling Fan(s), Dining Area, Family Room Off Kitchen, Formal/Separate Dining Room, Kitchen - Island, Pantry, Recessed Lighting, Soaking Tub, Walk-in Closet(s), Wood Floors
Hot Water Natural Gas
Heating Heat Pump(s)
Cooling Central A/C, Ceiling Fan(s), Heat Pump(s)
Flooring Hardwood, Carpet, Vinyl
Fireplaces Type Screen, Insert
Equipment Built-In Microwave, Dishwasher, Disposal, Dryer, Icemaker, Oven/Range - Gas, Refrigerator, Washer
Fireplace Y
Appliance Built-In Microwave, Dishwasher, Disposal, Dryer, Icemaker, Oven/Range - Gas, Refrigerator, Washer
Heat Source Natural Gas
Laundry Upper Floor
Exterior
Exterior Feature Patio(s), Deck(s)
Parking Features Garage - Front Entry
Garage Spaces 2.0
Amenities Available Basketball Courts, Bike Trail, Club House, Common Grounds, Community Center, Picnic Area, Pool - Outdoor, Recreational Center, Swimming Pool, Tennis Courts, Tot Lots/Playground
Water Access N
View Trees/Woods, Other
Roof Type Tar/Gravel
Accessibility None
Porch Patio(s), Deck(s)
Attached Garage 2
Total Parking Spaces 2
Garage Y
Building
Lot Description Trees/Wooded, Landscaping, Other
Story 2
Sewer Public Sewer
Water Public
Architectural Style Colonial
Level or Stories 2
Additional Building Above Grade, Below Grade
New Construction N
Schools
School District Frederick County Public Schools
Others
HOA Fee Include Common Area Maintenance,Recreation Facility,Road Maintenance,Snow Removal,Trash
Senior Community No
Tax ID 44E 1 1 28
Ownership Fee Simple
SqFt Source Assessor
Security Features Electric Alarm
Special Listing Condition Standard
Read Less Info
Want to know what your home might be worth? Contact us for a FREE valuation!

Our team is ready to help you sell your home for the highest possible price ASAP

Bought with Karen Stogsdill • ERA Oakcrest Realty, Inc.

"My job is to find and attract mastery-based agents to the office, protect the culture, and make sure everyone is happy! "






