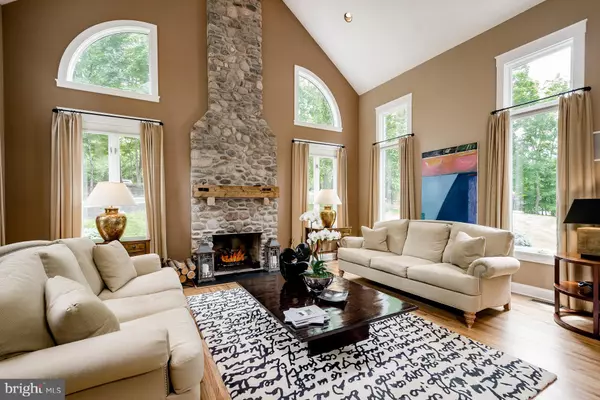$790,000
$780,000
1.3%For more information regarding the value of a property, please contact us for a free consultation.
5 Beds
3 Baths
1,000 SqFt
SOLD DATE : 09/18/2019
Key Details
Sold Price $790,000
Property Type Single Family Home
Sub Type Detached
Listing Status Sold
Purchase Type For Sale
Square Footage 1,000 sqft
Price per Sqft $790
Subdivision Hopewell Ridge
MLS Listing ID NJME280066
Sold Date 09/18/19
Style Contemporary,Colonial
Bedrooms 5
Full Baths 3
HOA Y/N N
Originating Board BRIGHT
Year Built 1993
Annual Tax Amount $23,236
Tax Year 2018
Lot Size 1.840 Acres
Acres 1.84
Lot Dimensions 0.00 x 0.00
Property Description
This beautiful custom home is graced with pond views and wildlife spottings from a raised deck that spans the back. An abundance of windows opens it even more to the natural surroundings while attracting the sun into rooms that are modern and dramatic. Flow through living and dining areas provide separate zones for conversation and meals. A barrel vault ceiling and stone fireplace add warmth. Two family rooms, one on the main level and one in the basement mean there is plenty of room for friends. Whether you need a home office or a spare room for guests, you can utilize an extra room on the main floor next to a full bath or one in the basement. The kitchen includes a handy breakfast bar, dining area with a large glass door, stainless appliances and views of unspoiled scenery. Two sets of stairs connect to the second-floor bedrooms and baths. High ceilings and marble accents in the bathroom bring a sense of sophistication to the master suite. Three other bedrooms are practical and relaxed, with two sharing a playroom or homework nook. 1 year home Warranty and a New Roof-June 2019.
Location
State NJ
County Mercer
Area Hopewell Twp (21106)
Zoning VRC
Direction Southwest
Rooms
Other Rooms Living Room, Dining Room, Primary Bedroom, Bedroom 2, Bedroom 3, Bedroom 5, Kitchen, Family Room, Breakfast Room, Bedroom 1, Laundry, Office, Bonus Room
Basement Partially Finished
Main Level Bedrooms 1
Interior
Interior Features Breakfast Area, Built-Ins, Butlers Pantry, Cedar Closet(s), Ceiling Fan(s), Central Vacuum, Dining Area, Double/Dual Staircase, Entry Level Bedroom, Floor Plan - Open, Kitchen - Island, Kitchen - Gourmet, Laundry Chute, Primary Bath(s), Recessed Lighting, Skylight(s), Stall Shower, Upgraded Countertops, Walk-in Closet(s), Window Treatments, Wood Floors
Hot Water Natural Gas
Heating Forced Air
Cooling Central A/C, Ceiling Fan(s)
Flooring Hardwood, Carpet, Tile/Brick
Fireplaces Number 3
Fireplaces Type Gas/Propane, Wood
Equipment Built-In Microwave, Built-In Range, Central Vacuum, Cooktop, Dishwasher, Dryer, Exhaust Fan, Microwave, Oven - Double, Refrigerator, Washer, Water Heater
Fireplace Y
Window Features Skylights
Appliance Built-In Microwave, Built-In Range, Central Vacuum, Cooktop, Dishwasher, Dryer, Exhaust Fan, Microwave, Oven - Double, Refrigerator, Washer, Water Heater
Heat Source Natural Gas
Exterior
Parking Features Oversized, Inside Access, Garage Door Opener
Garage Spaces 3.0
Water Access N
View Creek/Stream, Garden/Lawn
Roof Type Asphalt,Shingle
Accessibility None
Attached Garage 3
Total Parking Spaces 3
Garage Y
Building
Story 2
Sewer On Site Septic
Water Public
Architectural Style Contemporary, Colonial
Level or Stories 2
Additional Building Above Grade, Below Grade
New Construction N
Schools
Elementary Schools Bear Tavern
Middle Schools Hopewell
High Schools Hopewell
School District Hopewell Valley Regional Schools
Others
Pets Allowed Y
Senior Community No
Tax ID 06-00093-00049 02
Ownership Fee Simple
SqFt Source Assessor
Special Listing Condition Standard
Pets Allowed Case by Case Basis
Read Less Info
Want to know what your home might be worth? Contact us for a FREE valuation!

Our team is ready to help you sell your home for the highest possible price ASAP

Bought with Roxanne Gennari • Coldwell Banker Residential Brokerage-Princeton Jc

"My job is to find and attract mastery-based agents to the office, protect the culture, and make sure everyone is happy! "






