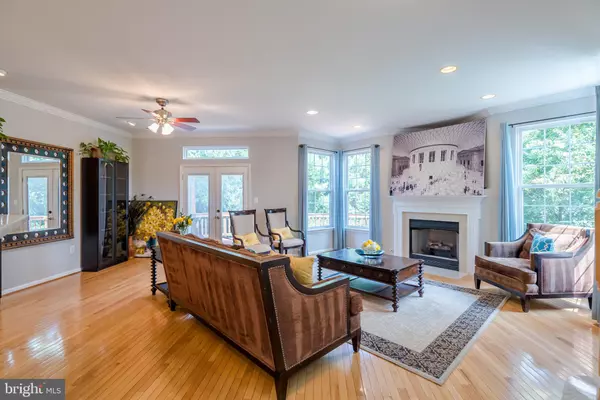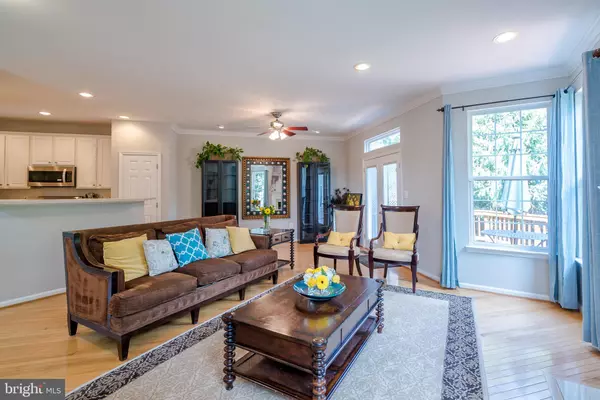$690,000
$695,000
0.7%For more information regarding the value of a property, please contact us for a free consultation.
3 Beds
4 Baths
1,956 SqFt
SOLD DATE : 09/23/2019
Key Details
Sold Price $690,000
Property Type Townhouse
Sub Type Interior Row/Townhouse
Listing Status Sold
Purchase Type For Sale
Square Footage 1,956 sqft
Price per Sqft $352
Subdivision Wells
MLS Listing ID VAFX1077804
Sold Date 09/23/19
Style Traditional
Bedrooms 3
Full Baths 2
Half Baths 2
HOA Fees $92/mo
HOA Y/N Y
Abv Grd Liv Area 1,956
Originating Board BRIGHT
Year Built 1999
Annual Tax Amount $7,397
Tax Year 2019
Lot Size 2,833 Sqft
Acres 0.07
Property Description
Gorgeous brick front, 3-level, end unit townhome with trees to the side and back for fantastic privacy. A commuter s dream close to both the Vienna and Dunn Loring metros, and easy access to major highways and routes: 66, 495, Rt 29 and Rt 50. Minutes from the Mosaic District and Tyson s Corner. Modern elegance with a bright, airy open floorplan that is perfect for entertaining. Oversized picture windows provide plenty of natural light and high ceilings make the rooms spacious and comfortable. Beautiful French doors off the main living area lead to a large deck, for indoor and outdoor living. 3 Bedrooms, 2 Full Baths and 2 Half Bathrooms. Divine master suite with sitting area and walk-in-closet. Finished walkout basement with paver patio. Two car garage. Meticulously updated with $40,000 in upgrades throughout including: new roof, new carpet upstairs, entire home newly painted, new light fixtures throughout, new stainless-steel refrigerator, stove, microwave and dishwasher, new garage door, paver patio and retaining wall, Trane high efficiency HVAC with humidifier, rear landscaping, re-stained deck and new fence with gate, French doors in basement, tile flooring in basement bathroom, updated washer and dryer, upgraded hardware in kitchen and bathrooms. One of a kind! This gem of a townhome won t last long!
Location
State VA
County Fairfax
Zoning 180
Rooms
Other Rooms Living Room, Dining Room, Primary Bedroom, Bedroom 2, Bedroom 3, Kitchen, Basement, Bathroom 2, Primary Bathroom
Basement Fully Finished, Walkout Level
Interior
Interior Features Carpet, Ceiling Fan(s), Chair Railings, Crown Moldings, Dining Area, Floor Plan - Traditional, Kitchen - Galley, Primary Bath(s), Recessed Lighting, Soaking Tub, Stall Shower, Tub Shower, Walk-in Closet(s), Wood Floors
Heating Forced Air
Cooling Ceiling Fan(s), Central A/C
Fireplaces Number 1
Fireplaces Type Electric
Equipment Built-In Microwave, Dishwasher, Disposal, Dryer, Oven/Range - Electric, Refrigerator, Stainless Steel Appliances, Stove, Washer
Fireplace Y
Appliance Built-In Microwave, Dishwasher, Disposal, Dryer, Oven/Range - Electric, Refrigerator, Stainless Steel Appliances, Stove, Washer
Heat Source Natural Gas
Exterior
Exterior Feature Deck(s), Patio(s)
Parking Features Garage - Front Entry
Garage Spaces 2.0
Water Access N
Accessibility None
Porch Deck(s), Patio(s)
Attached Garage 2
Total Parking Spaces 2
Garage Y
Building
Story 3+
Sewer Public Sewer
Water Community
Architectural Style Traditional
Level or Stories 3+
Additional Building Above Grade, Below Grade
New Construction N
Schools
Elementary Schools Fairhill
Middle Schools Jackson
High Schools Falls Church
School District Fairfax County Public Schools
Others
Senior Community No
Tax ID 0493 33 0035
Ownership Fee Simple
SqFt Source Assessor
Special Listing Condition Standard
Read Less Info
Want to know what your home might be worth? Contact us for a FREE valuation!

Our team is ready to help you sell your home for the highest possible price ASAP

Bought with Katri I Hunter • Compass

"My job is to find and attract mastery-based agents to the office, protect the culture, and make sure everyone is happy! "






