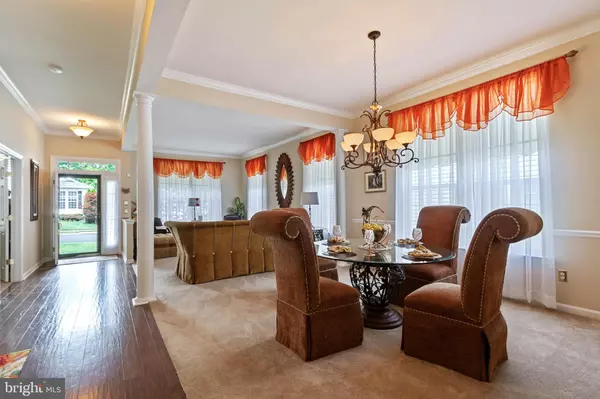$509,999
$509,999
For more information regarding the value of a property, please contact us for a free consultation.
4 Beds
4 Baths
4,564 SqFt
SOLD DATE : 09/25/2019
Key Details
Sold Price $509,999
Property Type Single Family Home
Sub Type Detached
Listing Status Sold
Purchase Type For Sale
Square Footage 4,564 sqft
Price per Sqft $111
Subdivision Four Seasons
MLS Listing ID VAPW467026
Sold Date 09/25/19
Style Ranch/Rambler
Bedrooms 4
Full Baths 3
Half Baths 1
HOA Fees $223/mo
HOA Y/N Y
Abv Grd Liv Area 2,857
Originating Board BRIGHT
Year Built 2006
Annual Tax Amount $6,133
Tax Year 2019
Lot Size 7,802 Sqft
Acres 0.18
Property Description
New Price! Don't miss out on this beauty priced with room to add your personal touch. A lifestyle of abundance and ultimate convenience in the gated amenity-filled 55+ active adult Four Seasons community in Dumfries awaits you! You'll want to hurry on this 5,700 s.f. model-like stone-front home with over 4,500 s.f. of immaculate finished interior space to enjoy with 3 generously sized entry-level bedrooms including a grand master suite with a private bath with soaking tub and separate shower. The abundance continues with the warm and welcoming main level living space with an entrance into the open and elegant living and dining rooms, wide plank engineered wood floors; and an artfully designed family room adjoining the amazing eat-in kitchen with granite countertops and breakfast bar perfect for your gatherings over delicious food. Retreat to a relaxing and tranquil sunroom with an exit to a sizable stand alone deck with steps leading to the plush yard wonderfully designed for outdoor grilling and entertaining. This home has plenty of space for your living comfort and hosting guests. Continue the abundance to your mostly finished walk-out basement with a custom designed dressing/bonus room with handy built-ins; another large 4th bedroom with a full bathroom; an expansive recreation room with wired speakers; and a large unfinished area handy for extra storage or to build out a theater room, exercise area or office. Living here is even more enjoyable with the abundant community amenities, recreation and social areas included in the HOA fee: A grand clubhouse with indoor/outdoor pools, tennis court, fitness classes and room, billiards room, library, ping pong, cafe, and a golf putting green. Take peaceful walks along the paved paths around the scenic community pond and various areas. Additional pleasures: New A/C unit 2017. New furnace 2016. 10' ceMaytag washer and dryer on main level, security system, intercom system, Verizon fios, plantation blinds, bay window, tray ceiling, recessed lights. The community is just minutes very close to I-95, grocery, coffee shops, dining, banks, gas, shopping, recreation activities and most major errands. HOA includes trash service. More to see and experience. Shows Immaculate and very well-cared for! You'll be proud to call this "Home".
Location
State VA
County Prince William
Zoning PMR
Rooms
Other Rooms Living Room, Dining Room, Primary Bedroom, Bedroom 2, Bedroom 3, Bedroom 4, Kitchen, Family Room, Basement, Sun/Florida Room, Storage Room, Bathroom 2, Bonus Room, Primary Bathroom, Full Bath, Half Bath
Basement Full, Partially Finished, Walkout Level, Outside Entrance, Daylight, Partial, Connecting Stairway
Main Level Bedrooms 3
Interior
Interior Features Breakfast Area, Built-Ins, Carpet, Ceiling Fan(s), Chair Railings, Crown Moldings, Entry Level Bedroom, Family Room Off Kitchen, Floor Plan - Open, Formal/Separate Dining Room, Intercom, Kitchen - Eat-In, Primary Bath(s), Recessed Lighting, Upgraded Countertops, Walk-in Closet(s), Window Treatments, Wood Floors
Hot Water Natural Gas
Heating Central
Cooling Central A/C, Ceiling Fan(s)
Flooring Ceramic Tile, Carpet, Wood
Fireplaces Number 1
Fireplaces Type Fireplace - Glass Doors, Gas/Propane, Mantel(s)
Equipment Built-In Microwave, Dishwasher, Disposal, Dryer, Dryer - Electric, Exhaust Fan, Freezer, Icemaker, Intercom, Microwave, Oven - Single, Oven/Range - Gas, Refrigerator, Washer, Water Heater
Fireplace Y
Appliance Built-In Microwave, Dishwasher, Disposal, Dryer, Dryer - Electric, Exhaust Fan, Freezer, Icemaker, Intercom, Microwave, Oven - Single, Oven/Range - Gas, Refrigerator, Washer, Water Heater
Heat Source Natural Gas
Laundry Main Floor
Exterior
Exterior Feature Porch(es), Deck(s)
Garage Garage - Front Entry, Garage Door Opener, Inside Access
Garage Spaces 2.0
Utilities Available Cable TV, Under Ground, Phone Connected
Amenities Available Billiard Room, Club House, Common Grounds, Exercise Room, Fitness Center, Game Room, Gated Community, Jog/Walk Path, Party Room, Pool - Outdoor, Recreational Center, Retirement Community, Swimming Pool, Tennis Courts
Waterfront N
Water Access N
Accessibility None
Porch Porch(es), Deck(s)
Attached Garage 2
Total Parking Spaces 2
Garage Y
Building
Story 2
Sewer Public Sewer, Public Septic
Water Public
Architectural Style Ranch/Rambler
Level or Stories 2
Additional Building Above Grade, Below Grade
Structure Type 9'+ Ceilings,Tray Ceilings,Vaulted Ceilings,High,Dry Wall
New Construction N
Schools
School District Prince William County Public Schools
Others
HOA Fee Include Common Area Maintenance,Pool(s),Security Gate,Snow Removal,Trash,Recreation Facility
Senior Community Yes
Age Restriction 55
Tax ID 8190-74-4654
Ownership Fee Simple
SqFt Source Assessor
Security Features Security System,Smoke Detector
Horse Property N
Special Listing Condition Standard
Read Less Info
Want to know what your home might be worth? Contact us for a FREE valuation!

Our team is ready to help you sell your home for the highest possible price ASAP

Bought with Rodrick F Obee • EXP Realty, LLC

"My job is to find and attract mastery-based agents to the office, protect the culture, and make sure everyone is happy! "






