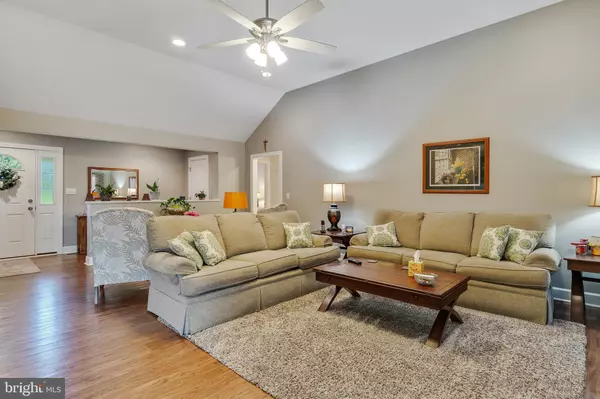$317,000
$320,000
0.9%For more information regarding the value of a property, please contact us for a free consultation.
3 Beds
2 Baths
2,256 SqFt
SOLD DATE : 09/27/2019
Key Details
Sold Price $317,000
Property Type Single Family Home
Sub Type Detached
Listing Status Sold
Purchase Type For Sale
Square Footage 2,256 sqft
Price per Sqft $140
Subdivision Bridlewood
MLS Listing ID DESU146186
Sold Date 09/27/19
Style Ranch/Rambler
Bedrooms 3
Full Baths 2
HOA Fees $31/ann
HOA Y/N Y
Abv Grd Liv Area 2,256
Originating Board BRIGHT
Year Built 2013
Annual Tax Amount $1,120
Tax Year 2018
Lot Size 0.830 Acres
Acres 0.83
Lot Dimensions 150.00 x 196.00
Property Sub-Type Detached
Property Description
Pretty and peaceful living on Pimlico Rd.! Beauty of the open countryside and true nature-inspired quietis the backdrop for this lovely over 2,200-sq. ft. 3 BRs/2 bath ranch set on corner lot with angled views to open space and tall tree-line on the horizon. This barely 5-year young, energy-efficient one-level living was designed by Insight Homes and built by Hunter Creek Homes, using quality craftsmanship and materials. Beautiful poppy pink and linen white flowered beds flank brick steps, which lead to covered front porch and classic light blue siding/navy blue shutter home. Turned 2-car garage maintains curb appeal and enhances curved walkway. Front door enters to rich dark vinyl floors, easy maintenance, and gray harbor painted open rooms. Wide entrances and hallways offer option for home to be handicap accessibility, and updates include fresh paint in great room, kitchen, baths and MBR. Additionally, home is hard-wired for carbon monoxide and smoke detectors as well as generator. Hallway to left is edged with wall and features deep hall closet. On other side of wall is charming sitting area where 2 chairs and table invite guests to relax and take coffee. To right is DR with bronze wrought-iron ceiling light and plenty of wall space for china closet and hutch. Just beyond is spacious kitchen which touts warmth with handsome cherry cabinets accented with pewter hardware (home is wired for under-cabinet lighting),suite of black Frigidaire appliances and 2 pantries (1 walk-in and 1 built-in). Single deep country sink graces extended countertop and looks to cozy morning room beyond with room for corner baker s rack.3 pewter pendant lights, coordinated with cabinet s hardware, hang above breakfast bar, while stools are just below offering extra seating, which is perfect since this area connects to morning room. Glass sliders, measuring 8 ft. (instead of traditional 6 ft.) grant access to deck and offer splashes of light.Kitchen features seamless blend to FR where 11-ft. vaulted ceiling with ceiling fan creates air of openness! This room easily gets the nod for laid-back locale for post-meal downtime! Hall off FR leads to 2 mirrored secondary BRs and full bath. All BRs are cable-ready and feature ceiling fans, and both secondary BRs have soft harvest-color carpeting, DD closets and plenty of natural light. Both roomy linen closet and full bath of cherry vanity with coordinating cherry mirror and tub/shower combination are conveniently tucked between 2BRs. Opposite side of home features hall off kitchen with laundry room with LG W & D, utility sink and trio of cabinets, access to oversized 2-car garage and entrance to MBR.Quite expansive, this 16 x 16 tan-carpeted MBR easily fits king-size bed and with deep tray ceiling, 4 recessed lights, ceiling fan and big carpeted walk-in closet with double window offers catch-all amenities for luxurious living. Plus, it s elaborate private adjoining master bath raises the notch on grandness with its soaking tub plus walk-in shower, double vanity and large linen closet! Step out to 16 x 16 deck with white railing and white underneath lattice framed by 2-tiered stacked beds and enjoy serenity and splendid views to tall succession of evergreens lining back of property. Bonus is pipe-in gas for gas grill.Also note, home has septic tank, well, 500-gallon in-ground propane tank and 2-speed Rinnai WaterHeater. Outdoor venues of front porch and back deck set stage for morning coffee, afternoon BBQs and evening dining all-day definites! Must-have home in Milton!
Location
State DE
County Sussex
Area Broadkill Hundred (31003)
Zoning AR-1
Rooms
Basement Partial
Main Level Bedrooms 3
Interior
Heating Forced Air
Cooling Central A/C
Heat Source Propane - Owned
Exterior
Parking Features Garage - Front Entry
Garage Spaces 2.0
Water Access N
Accessibility 32\"+ wide Doors, 36\"+ wide Halls, Other Bath Mod
Attached Garage 2
Total Parking Spaces 2
Garage Y
Building
Story 1
Sewer On Site Septic
Water Well
Architectural Style Ranch/Rambler
Level or Stories 1
Additional Building Above Grade, Below Grade
New Construction N
Schools
School District Cape Henlopen
Others
HOA Fee Include Common Area Maintenance,Snow Removal
Senior Community No
Tax ID 235-24.00-213.00
Ownership Fee Simple
SqFt Source Assessor
Special Listing Condition Standard
Read Less Info
Want to know what your home might be worth? Contact us for a FREE valuation!

Our team is ready to help you sell your home for the highest possible price ASAP

Bought with EMILY WILLIAMS • Keller Williams Realty
"My job is to find and attract mastery-based agents to the office, protect the culture, and make sure everyone is happy! "






