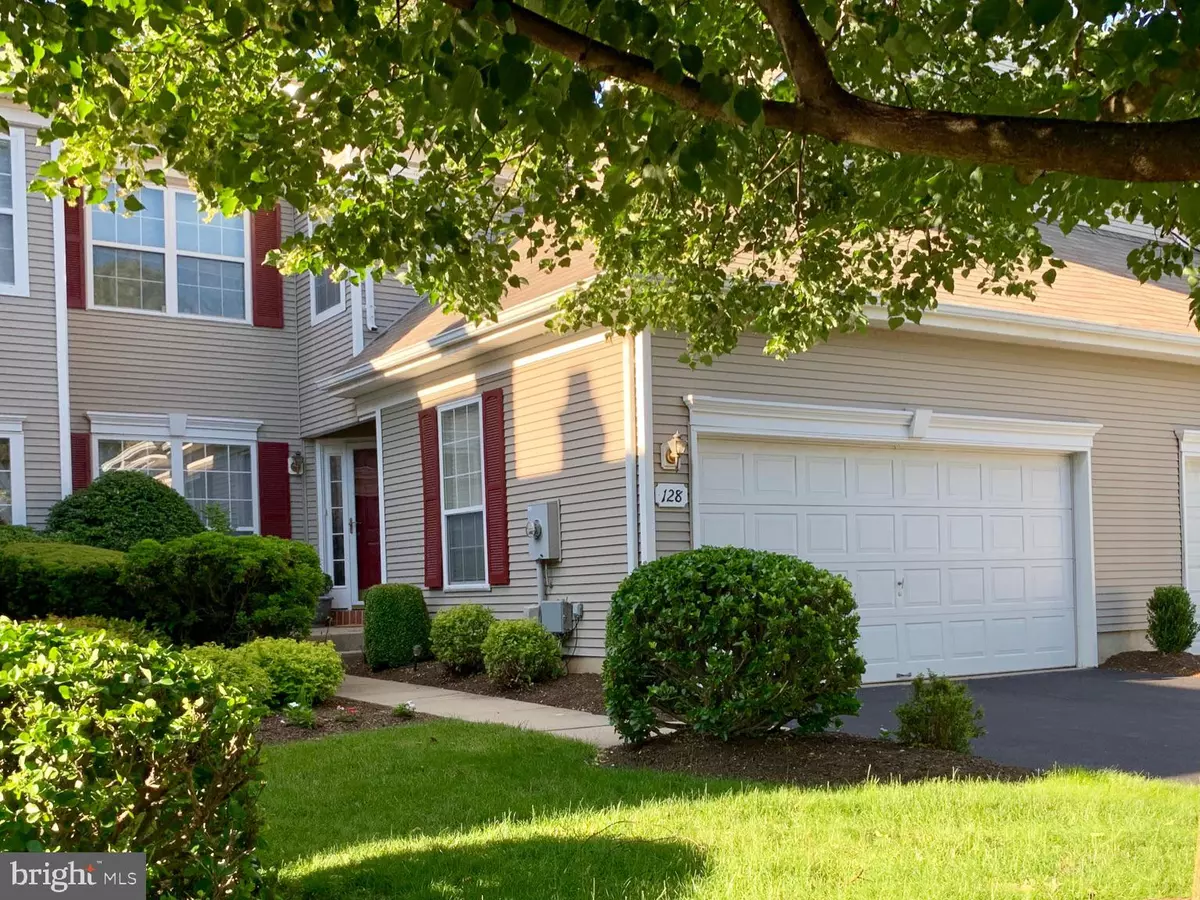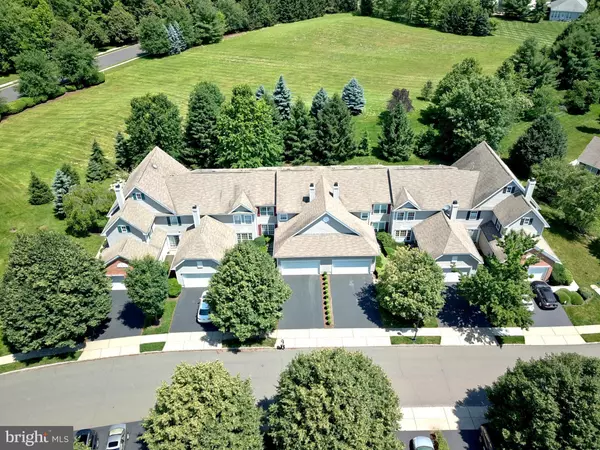$349,000
$359,000
2.8%For more information regarding the value of a property, please contact us for a free consultation.
2 Beds
3 Baths
1,828 SqFt
SOLD DATE : 09/27/2019
Key Details
Sold Price $349,000
Property Type Condo
Sub Type Condo/Co-op
Listing Status Sold
Purchase Type For Sale
Square Footage 1,828 sqft
Price per Sqft $190
Subdivision Twin Pines
MLS Listing ID NJME280644
Sold Date 09/27/19
Style Colonial,Contemporary
Bedrooms 2
Full Baths 2
Half Baths 1
Condo Fees $338/mo
HOA Fees $28/qua
HOA Y/N Y
Abv Grd Liv Area 1,828
Originating Board BRIGHT
Year Built 1997
Annual Tax Amount $9,775
Tax Year 2018
Lot Dimensions 0.00 x 0.00
Property Description
You can change a lot of things about a home, but location is not one of them. That is precisely what sets this property apart from its peers! Only the aerial views do justice to the outstanding location of this home relative to others in the area. This 2 bedroom townhome with full finished basement is one of the original model homes in the highly desired Twin Pines Village at Brandon Farms. This move-in ready property sits on a choice lot that backs to an expansive tree-lined meadow for maximum privacy. Inside, a soaring wall of windows keeps everything light and bright. The discerning buyer will appreciate details like the stately mantel with gas fireplace, hardwood floors, decorative molding, dramatic two-story mirror and EP Henry pavers on the private back patio. The welcoming kitchen has warm maple cabinets with pull-out drawers, Corian counters and a large center island. A reverse osmosis (RO) system by APEC purifies the drinking water at the kitchen tap. The formal dining room with a unique mirror accent is ideal for large gatherings. Unwind in the fully finished basement with Berber carpeting, or follow the french doors to the adjoining bonus room perfect for guests, an office, playroom or home gym. At the end of the day, retreat to the spacious master bedroom with cathedral ceilings and a balcony for stargazing. His-and-her walk-in closets and an en suite master bathroom with a double vanity, shower and jacuzzi tub complete the master space. The second bedroom and full hall bath have generous closet space. Ample storage throughout. This home also comes with a central vacuum system by NuTone. Newer Hot Water Heater (2018). Walking distance to the award-winning Stony Brook elementary school and conveniently located for commuting to NYC, Philadelphia. Hamilton Train station nearby, easy access for commuters: Route 1, I95, Rte 206. Freshly painted, carpets cleaned, and ready to welcome you home!
Location
State NJ
County Mercer
Area Hopewell Twp (21106)
Zoning R-5
Rooms
Other Rooms Dining Room, Kitchen, Family Room, Basement, Foyer
Basement Fully Finished
Interior
Interior Features Breakfast Area, Carpet, Ceiling Fan(s), Crown Moldings, Kitchen - Island, Primary Bath(s), Recessed Lighting, Upgraded Countertops, Window Treatments
Heating Central
Cooling Central A/C
Flooring Hardwood, Carpet
Fireplaces Number 1
Equipment Built-In Microwave, Dishwasher, Dryer, Oven/Range - Gas, Water Heater, Washer, Refrigerator
Fireplace Y
Appliance Built-In Microwave, Dishwasher, Dryer, Oven/Range - Gas, Water Heater, Washer, Refrigerator
Heat Source Natural Gas
Laundry Upper Floor
Exterior
Parking Features Inside Access, Garage Door Opener
Garage Spaces 2.0
Utilities Available Under Ground
Amenities Available Tot Lots/Playground, Tennis Courts, Swimming Pool, Club House
Water Access N
View Trees/Woods
Roof Type Asphalt,Shingle
Accessibility None
Attached Garage 2
Total Parking Spaces 2
Garage Y
Building
Story 2
Sewer Public Sewer
Water Public
Architectural Style Colonial, Contemporary
Level or Stories 2
Additional Building Above Grade, Below Grade
New Construction N
Schools
Elementary Schools Stony Brook E.S.
Middle Schools Timberlane M.S.
High Schools Central H.S.
School District Hopewell Valley Regional Schools
Others
HOA Fee Include Common Area Maintenance,Snow Removal,Road Maintenance,Recreation Facility
Senior Community No
Tax ID 06-00078 37-00001-C128
Ownership Fee Simple
SqFt Source Assessor
Acceptable Financing Cash, Conventional
Listing Terms Cash, Conventional
Financing Cash,Conventional
Special Listing Condition Standard
Read Less Info
Want to know what your home might be worth? Contact us for a FREE valuation!

Our team is ready to help you sell your home for the highest possible price ASAP

Bought with Denise L Shaughnessy • Callaway Henderson Sotheby's Int'l-Princeton

"My job is to find and attract mastery-based agents to the office, protect the culture, and make sure everyone is happy! "






