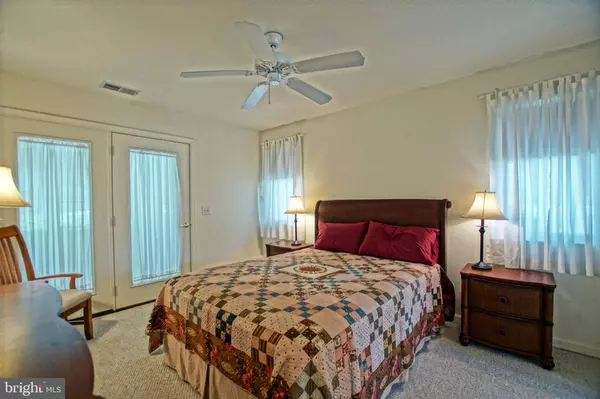$216,300
$214,900
0.7%For more information regarding the value of a property, please contact us for a free consultation.
2 Beds
2 Baths
1,066 SqFt
SOLD DATE : 09/27/2019
Key Details
Sold Price $216,300
Property Type Single Family Home
Sub Type Unit/Flat/Apartment
Listing Status Sold
Purchase Type For Sale
Square Footage 1,066 sqft
Price per Sqft $202
Subdivision Plantations East
MLS Listing ID DESU144386
Sold Date 09/27/19
Style Contemporary,Unit/Flat
Bedrooms 2
Full Baths 2
HOA Fees $188/qua
HOA Y/N Y
Abv Grd Liv Area 1,066
Originating Board BRIGHT
Year Built 2002
Annual Tax Amount $1,072
Tax Year 2018
Lot Dimensions 0.00 x 0.00
Property Description
SEIZE THE DAY and loads of convenience with this first-floor, 2 bedroom, 2 bath Plantations flat! Enjoy an easy, practically maintenance free, beach lifestyle with single-floor living. Property shines with a meticulously kept open floor plan with a high-efficiency HVAC system, and bright enclosed porch surrounded by trees and well landscaped community grounds. Great location between Lewes and Rehoboth Beaches puts the fun, dining, shopping, and beaches so close. Make it your getaway or ideal investment property. It's priced to sell, so call today!
Location
State DE
County Sussex
Area Lewes Rehoboth Hundred (31009)
Zoning MR
Rooms
Other Rooms Living Room, Dining Room, Primary Bedroom, Kitchen, Foyer, Primary Bathroom, Full Bath, Additional Bedroom
Main Level Bedrooms 2
Interior
Interior Features Breakfast Area, Ceiling Fan(s), Entry Level Bedroom, Floor Plan - Open, Primary Bath(s), Pantry, Recessed Lighting, Walk-in Closet(s)
Hot Water Bottled Gas
Heating Forced Air
Cooling Central A/C
Flooring Carpet, Vinyl
Equipment Built-In Microwave, Cooktop, Dishwasher, Disposal, Dryer, Oven - Wall, Oven/Range - Electric, Refrigerator, Range Hood, Washer, Water Heater
Fireplace N
Appliance Built-In Microwave, Cooktop, Dishwasher, Disposal, Dryer, Oven - Wall, Oven/Range - Electric, Refrigerator, Range Hood, Washer, Water Heater
Heat Source Propane - Owned
Laundry Main Floor
Exterior
Exterior Feature Enclosed, Porch(es)
Garage Garage - Front Entry
Garage Spaces 3.0
Waterfront N
Water Access N
View Garden/Lawn
Roof Type Shingle
Accessibility Other
Porch Enclosed, Porch(es)
Attached Garage 1
Total Parking Spaces 3
Garage Y
Building
Lot Description Landscaping
Story 1
Unit Features Garden 1 - 4 Floors
Foundation Slab
Sewer Public Sewer
Water Public
Architectural Style Contemporary, Unit/Flat
Level or Stories 1
Additional Building Above Grade, Below Grade
New Construction N
Schools
School District Cape Henlopen
Others
HOA Fee Include Common Area Maintenance,Lawn Maintenance,Road Maintenance,Reserve Funds,Trash
Senior Community No
Tax ID 334-06.00-553.06-7.0C
Ownership Fee Simple
SqFt Source Estimated
Acceptable Financing Cash, Conventional
Listing Terms Cash, Conventional
Financing Cash,Conventional
Special Listing Condition Standard
Read Less Info
Want to know what your home might be worth? Contact us for a FREE valuation!

Our team is ready to help you sell your home for the highest possible price ASAP

Bought with DEB GRIFFIN • JOE MAGGIO REALTY

"My job is to find and attract mastery-based agents to the office, protect the culture, and make sure everyone is happy! "






