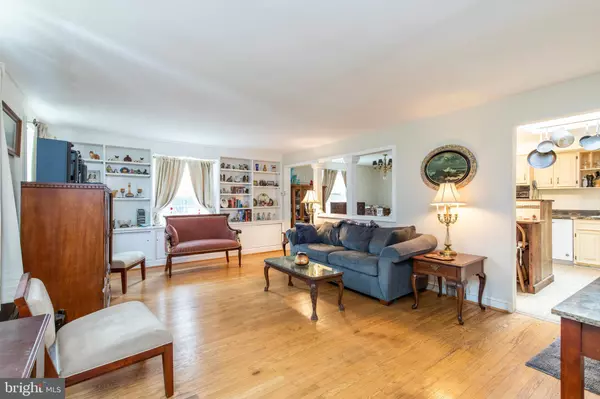$365,000
$399,000
8.5%For more information regarding the value of a property, please contact us for a free consultation.
3 Beds
2 Baths
2,032 SqFt
SOLD DATE : 09/30/2019
Key Details
Sold Price $365,000
Property Type Single Family Home
Sub Type Detached
Listing Status Sold
Purchase Type For Sale
Square Footage 2,032 sqft
Price per Sqft $179
Subdivision None Available
MLS Listing ID PADE484580
Sold Date 09/30/19
Style Split Level
Bedrooms 3
Full Baths 2
HOA Y/N N
Abv Grd Liv Area 2,032
Originating Board BRIGHT
Year Built 1955
Annual Tax Amount $9,585
Tax Year 2019
Lot Size 0.308 Acres
Acres 0.31
Lot Dimensions 121.66 x 120.00
Property Description
Opportunity awaits you. Larger than average spacious Single Split Level home on a cul-de-sac street. It beckons your visit! Enter thru the inviting foyer vestibule and be greeted by the formal living room with it's generous size and built in bookshelves. Adjoining Dining room has access to screened porch overlooking the wooded rear yard. Behind this home is 5 acres of open space. Kitchen with gas range allows for the cook in the home to enjoy whipping up meals and serving family and guests just a step away. Skylight allows streaming light to brighten the room. Ascend to the second level and discover three very generous sized bedrooms with a full hall bath. Access to the walk up attic for additional storage or potential finishing for more space. Want a family room? It's here with a full bath (spa tub too) on the same level. Need even MORE space? Full basement with a BRAND NEW HVAC system and 2 car garage complete this floor plan. In addition, you'll want to be outside tending a garden, planting flowers, or just enjoying the fenced rear yard with family, friends, and maybe a pet or two! Situated on a quiet Cul-de-sac in the award winning Wallingford-Swarthmore school district and close to shopping, restaurants, easy access routes to I-476 and I-95 too. Close to Everyone's Home town of Media, and all the fun that brings! Be sure to put this one on your list and be in your new home in no time.
Location
State PA
County Delaware
Area Nether Providence Twp (10434)
Zoning R-10 SINGLE FAMILY
Rooms
Other Rooms Living Room, Dining Room, Primary Bedroom, Bedroom 2, Bedroom 3, Kitchen, Family Room, Basement, Bathroom 1, Bathroom 2, Attic
Basement Full
Main Level Bedrooms 3
Interior
Interior Features Attic, Ceiling Fan(s), Floor Plan - Traditional, Formal/Separate Dining Room, Skylight(s), Wood Floors
Hot Water Natural Gas
Heating Forced Air
Cooling Central A/C
Flooring Hardwood
Equipment Built-In Microwave, Built-In Range, Cooktop, Dishwasher, Oven - Double, Oven - Wall, Oven/Range - Gas, Refrigerator
Fireplace N
Appliance Built-In Microwave, Built-In Range, Cooktop, Dishwasher, Oven - Double, Oven - Wall, Oven/Range - Gas, Refrigerator
Heat Source Natural Gas
Laundry Basement
Exterior
Exterior Feature Porch(es), Screened
Garage Garage - Side Entry, Inside Access
Garage Spaces 4.0
Fence Picket, Rear
Waterfront N
Water Access N
View Trees/Woods
Roof Type Shingle,Asphalt,Pitched
Accessibility 2+ Access Exits
Porch Porch(es), Screened
Parking Type Attached Garage, Driveway, On Street
Attached Garage 2
Total Parking Spaces 4
Garage Y
Building
Lot Description Backs to Trees, Private, Rear Yard, SideYard(s), Front Yard
Story 3+
Sewer Public Sewer
Water Public
Architectural Style Split Level
Level or Stories 3+
Additional Building Above Grade, Below Grade
Structure Type Dry Wall
New Construction N
Schools
Middle Schools Strath Haven
High Schools Strath Haven
School District Wallingford-Swarthmore
Others
Senior Community No
Tax ID 34-00-01387-00
Ownership Fee Simple
SqFt Source Estimated
Acceptable Financing Cash, Conventional, FHA, VA
Listing Terms Cash, Conventional, FHA, VA
Financing Cash,Conventional,FHA,VA
Special Listing Condition Standard
Read Less Info
Want to know what your home might be worth? Contact us for a FREE valuation!

Our team is ready to help you sell your home for the highest possible price ASAP

Bought with John Knisely • Keller Williams Real Estate - Media

"My job is to find and attract mastery-based agents to the office, protect the culture, and make sure everyone is happy! "






