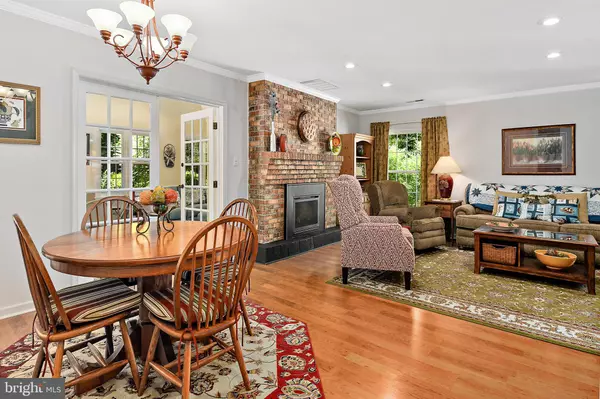$275,000
$269,000
2.2%For more information regarding the value of a property, please contact us for a free consultation.
4 Beds
3 Baths
1,846 SqFt
SOLD DATE : 09/30/2019
Key Details
Sold Price $275,000
Property Type Single Family Home
Sub Type Detached
Listing Status Sold
Purchase Type For Sale
Square Footage 1,846 sqft
Price per Sqft $148
Subdivision Ocean Pines - Huntington
MLS Listing ID MDWO107954
Sold Date 09/30/19
Style Ranch/Rambler
Bedrooms 4
Full Baths 3
HOA Fees $82/ann
HOA Y/N Y
Abv Grd Liv Area 1,846
Originating Board BRIGHT
Year Built 1973
Annual Tax Amount $1,998
Tax Year 2019
Lot Size 0.268 Acres
Acres 0.27
Property Description
Shown with pride! This well-maintained 4-bedroom 3-bath home is located on a corner lot with beautiful landscaping, cement driveway and walkways. Cozy family room with gas fireplace opens to a dining area. Kitchen offers plenty of cabinetry and new ss refrigerator. Sunroom with vaulted ceiling, laminate flooring and built-ins leads to the spacious side deck. Master suite features laminate flooring, walk-in closet, spacious bath with jetted tub, dual sink vanity and walk-in shower. 2nd master bedroom offers full bath with tile surround shower/tub. Main living area is highlighted with laminate flooring and crown molding. Other great features include newer roof (2015) and replaced windows (2007) with transferable lifetime warranty, newer dehumidifier (2018) in crawl space. 2-car detached garage has a pull-down stair attic that provides plenty of room for storage. Call before it s gone!
Location
State MD
County Worcester
Area Worcester Ocean Pines
Zoning R-2
Rooms
Other Rooms Living Room, Dining Room, Kitchen, Sun/Florida Room
Main Level Bedrooms 4
Interior
Interior Features Ceiling Fan(s), Crown Moldings, Primary Bath(s), Window Treatments
Hot Water Tankless
Heating Heat Pump(s)
Cooling Central A/C
Flooring Laminated, Carpet
Fireplaces Number 1
Fireplaces Type Screen
Equipment Built-In Microwave, Dishwasher, Disposal, Oven/Range - Electric, Refrigerator, Icemaker, Washer, Dryer
Fireplace Y
Window Features Screens
Appliance Built-In Microwave, Dishwasher, Disposal, Oven/Range - Electric, Refrigerator, Icemaker, Washer, Dryer
Heat Source Natural Gas
Exterior
Garage Garage Door Opener
Garage Spaces 2.0
Amenities Available Beach Club, Boat Ramp, Club House, Community Center, Golf Course, Golf Course Membership Available, Marina/Marina Club, Pool - Indoor, Pool - Outdoor, Pool Mem Avail, Tennis Courts, Tot Lots/Playground
Water Access N
Accessibility None
Total Parking Spaces 2
Garage Y
Building
Lot Description Corner, Landscaping
Story 1
Foundation Crawl Space
Sewer Public Sewer
Water Public
Architectural Style Ranch/Rambler
Level or Stories 1
Additional Building Above Grade, Below Grade
New Construction N
Schools
Elementary Schools Showell
Middle Schools Stephen Decatur
High Schools Stephen Decatur
School District Worcester County Public Schools
Others
HOA Fee Include Road Maintenance,Snow Removal
Senior Community No
Tax ID 03-048217
Ownership Fee Simple
SqFt Source Assessor
Acceptable Financing Cash, Conventional, FHA, USDA, VA
Horse Property N
Listing Terms Cash, Conventional, FHA, USDA, VA
Financing Cash,Conventional,FHA,USDA,VA
Special Listing Condition Standard
Read Less Info
Want to know what your home might be worth? Contact us for a FREE valuation!

Our team is ready to help you sell your home for the highest possible price ASAP

Bought with Bethany A. Drew • Hileman Real Estate-Berlin

"My job is to find and attract mastery-based agents to the office, protect the culture, and make sure everyone is happy! "





