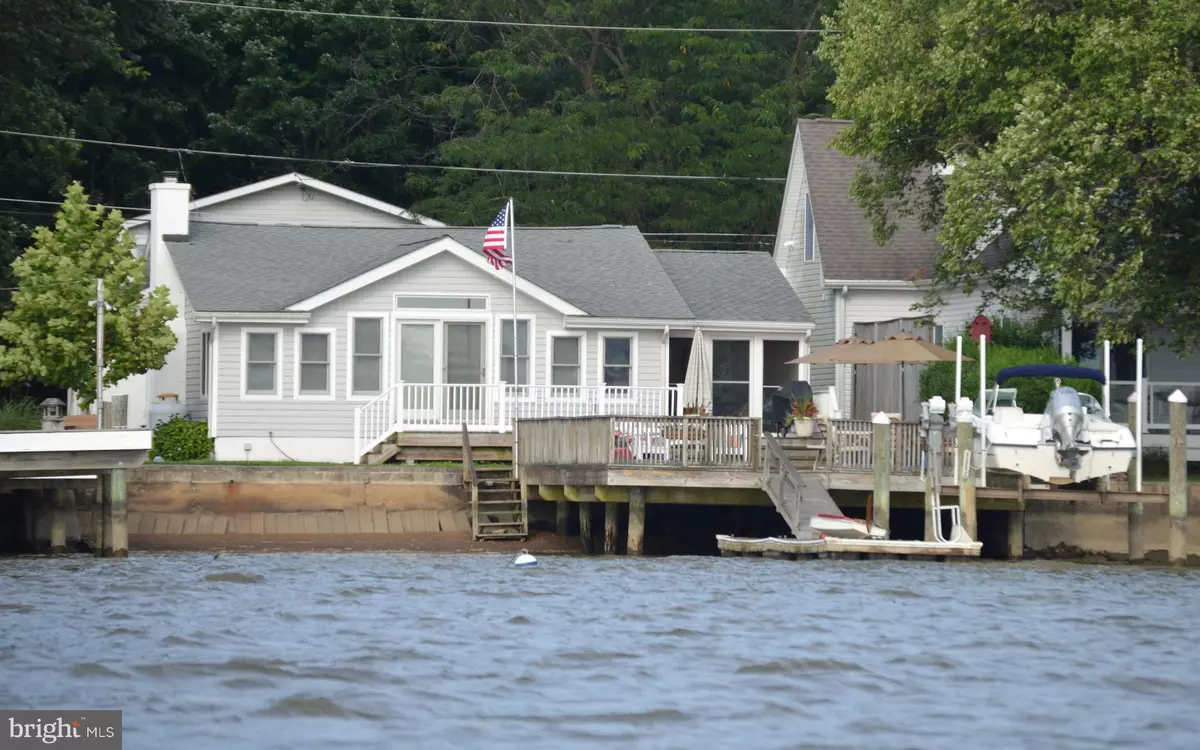$405,000
$424,900
4.7%For more information regarding the value of a property, please contact us for a free consultation.
2 Beds
3 Baths
1,659 SqFt
SOLD DATE : 09/30/2019
Key Details
Sold Price $405,000
Property Type Single Family Home
Sub Type Detached
Listing Status Sold
Purchase Type For Sale
Square Footage 1,659 sqft
Price per Sqft $244
Subdivision Locust Point
MLS Listing ID 1010005040
Sold Date 09/30/19
Style Coastal,Colonial,Ranch/Rambler
Bedrooms 2
Full Baths 3
HOA Y/N N
Abv Grd Liv Area 1,659
Originating Board BRIGHT
Year Built 1943
Annual Tax Amount $4,231
Tax Year 2018
Lot Size 6,838 Sqft
Acres 0.16
Property Sub-Type Detached
Property Description
Escape to your own personal oasis by simply going home! If this absolutely gorgeous fully renovated home isn't enough to make you want to pack your bags and move right in, the stunning waterfront lot on the Elk River complete with waterside deck, private dock, 8,000-pound boat lift and outdoor shower will surely seal the deal The home itself boasts an open floor plan with lots of natural light and a grand view of the river Kitchen with maple cabinets, granite counter tops, tile backsplash, stainless steel appliances and center island Living room boasts vaulted ceiling and cozy gas fireplace with stone surround Hardwood floors, screened porch, 2-car over-sized garage (perfect for winter boat storage) as well as a fully finished space with full bath above - and much more An absolute must see!
Location
State MD
County Cecil
Zoning RR
Direction West
Rooms
Other Rooms Living Room, Dining Room, Primary Bedroom, Bedroom 2, Kitchen, Den, Loft, Mud Room, Bathroom 1, Bathroom 3, Primary Bathroom, Screened Porch
Main Level Bedrooms 2
Interior
Interior Features Attic, Carpet, Ceiling Fan(s), Combination Dining/Living, Entry Level Bedroom, Floor Plan - Open, Kitchen - Eat-In, Kitchen - Island, Primary Bath(s), Pantry, Recessed Lighting, Stall Shower, Upgraded Countertops, Water Treat System, Window Treatments, Wood Floors
Hot Water Multi-tank, Electric
Heating Heat Pump(s)
Cooling Central A/C, Heat Pump(s), Programmable Thermostat, Wall Unit
Flooring Carpet, Ceramic Tile, Hardwood
Fireplaces Number 1
Fireplaces Type Gas/Propane, Stone
Equipment Built-In Microwave, Dishwasher, Dryer - Electric, Exhaust Fan, Extra Refrigerator/Freezer, Oven - Self Cleaning, Oven/Range - Electric, Refrigerator, Stainless Steel Appliances, Washer, Water Conditioner - Owned, Water Heater
Fireplace Y
Window Features Double Pane,Screens
Appliance Built-In Microwave, Dishwasher, Dryer - Electric, Exhaust Fan, Extra Refrigerator/Freezer, Oven - Self Cleaning, Oven/Range - Electric, Refrigerator, Stainless Steel Appliances, Washer, Water Conditioner - Owned, Water Heater
Heat Source Electric
Laundry Main Floor, Has Laundry, Washer In Unit, Dryer In Unit
Exterior
Exterior Feature Deck(s), Patio(s), Enclosed, Porch(es), Screened, Balcony
Parking Features Additional Storage Area, Garage - Front Entry, Garage Door Opener, Oversized
Garage Spaces 6.0
Utilities Available Cable TV, Propane
Waterfront Description Private Dock Site
Water Access Y
Water Access Desc Boat - Powered,Canoe/Kayak,Fishing Allowed,Personal Watercraft (PWC),Private Access,Swimming Allowed,Waterski/Wakeboard
View Water, River
Roof Type Shingle,Architectural Shingle,Asphalt
Street Surface Black Top
Accessibility None
Porch Deck(s), Patio(s), Enclosed, Porch(es), Screened, Balcony
Total Parking Spaces 6
Garage Y
Building
Lot Description Bulkheaded, Landscaping, Level, Rear Yard, Flood Plain
Story 2
Foundation Crawl Space, Block
Sewer Community Septic Tank, Private Septic Tank
Water Private, Well
Architectural Style Coastal, Colonial, Ranch/Rambler
Level or Stories 2
Additional Building Above Grade, Below Grade
Structure Type Vaulted Ceilings,Dry Wall
New Construction N
Schools
Elementary Schools Chesapeake City
Middle Schools Bohemia Manor
High Schools Bohemia Manor
School District Cecil County Public Schools
Others
Senior Community No
Tax ID 02-017059
Ownership Fee Simple
SqFt Source Assessor
Security Features Monitored,Security System
Acceptable Financing Cash, Conventional, FHA, FHA 203(b), VA
Horse Property N
Listing Terms Cash, Conventional, FHA, FHA 203(b), VA
Financing Cash,Conventional,FHA,FHA 203(b),VA
Special Listing Condition Standard
Read Less Info
Want to know what your home might be worth? Contact us for a FREE valuation!

Our team is ready to help you sell your home for the highest possible price ASAP

Bought with Paul S Enderle • Long & Foster Real Estate, Inc.
"My job is to find and attract mastery-based agents to the office, protect the culture, and make sure everyone is happy! "






