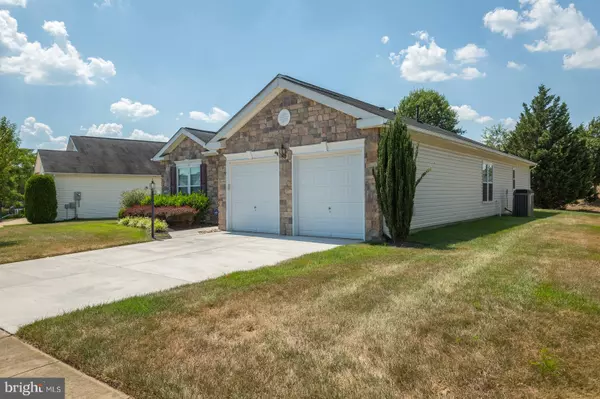$400,000
$400,000
For more information regarding the value of a property, please contact us for a free consultation.
2 Beds
2 Baths
1,982 SqFt
SOLD DATE : 09/30/2019
Key Details
Sold Price $400,000
Property Type Single Family Home
Sub Type Detached
Listing Status Sold
Purchase Type For Sale
Square Footage 1,982 sqft
Price per Sqft $201
Subdivision Four Seasons
MLS Listing ID VAPW475480
Sold Date 09/30/19
Style Colonial
Bedrooms 2
Full Baths 2
HOA Fees $220/mo
HOA Y/N Y
Abv Grd Liv Area 1,982
Originating Board BRIGHT
Year Built 2004
Annual Tax Amount $4,371
Tax Year 2019
Lot Size 8,350 Sqft
Acres 0.19
Property Description
**PRICE REDUCED $20,000**GREAT CURB APPEAL AND READY FOR YOU**THIS SPACIOUS ONE-LEVEL HOME WITH STONE FRONT IS LOCATED IN 55+ GATED COMMUNITY**THE MANY FEATURES AND UPGRADES INCLUDE LARGE KITCHEN WITH LOTS OF CABINETS, CORIAN COUNTERS, TILE BACKSPLASH AND EXTRA LARGE PANTRY**MASTER BEDROOM WITH CEILING FAN AND SPACIOUS WALK-IN CLOSET WITH ORGANIZERS**MASTER BATH WITH SEPARATE SHOWER, SOAKING TUB AND DOUBLE VANITY**OFFICE OR USE AS THIRD BEDROOM LOCATED IN FRONT OF HOME**INTERIOR FRESHLY PAINTED (JULY 2019), NEW CARPET IN OFFICE, DINING ROOM AND SECOND BEDROOM (2018)**SEPARATE DINING ROOM WITH CROWN MOLDING AND CHAIR RAIL**RECESSED LIGHTS**NEW WINDOWS AND BLINDS (2018)**WATER SYSTEM INSTALLED IN 2018 ($8,000)**WASHER & DRYER (2017)**SIX CEILING FANS**CENTRAL VAC SYSTEM**CERAMIC TILE AND CARPET**DELIGHTFUL SCREENED PORCH WITH LIGHT AND FAN (15' X 14')**TRANE HVAC (2010)**TYVEC AND INSULATED HOUSE WRAP**INSULATION ALSO ADDED TO GARAGE**
Location
State VA
County Prince William
Zoning PMR
Rooms
Other Rooms Dining Room, Primary Bedroom, Bedroom 2, Kitchen, Family Room, Breakfast Room, Office
Main Level Bedrooms 2
Interior
Interior Features Family Room Off Kitchen, Formal/Separate Dining Room, Recessed Lighting, Ceiling Fan(s), Water Treat System, Chair Railings, Carpet, Crown Moldings, Pantry, Soaking Tub, Breakfast Area
Hot Water Electric
Heating Forced Air
Cooling Central A/C, Ceiling Fan(s)
Equipment Built-In Microwave, Central Vacuum, Dishwasher, Disposal, Dryer, Exhaust Fan, Oven/Range - Electric, Refrigerator, Washer
Fireplace N
Window Features Double Pane,Vinyl Clad
Appliance Built-In Microwave, Central Vacuum, Dishwasher, Disposal, Dryer, Exhaust Fan, Oven/Range - Electric, Refrigerator, Washer
Heat Source Natural Gas
Exterior
Garage Garage - Front Entry
Garage Spaces 4.0
Amenities Available Billiard Room, Club House, Common Grounds, Exercise Room, Gated Community, Jog/Walk Path, Library, Pool - Indoor, Pool - Outdoor, Putting Green, Tennis Courts
Waterfront N
Water Access N
Accessibility Doors - Lever Handle(s)
Attached Garage 2
Total Parking Spaces 4
Garage Y
Building
Story 1
Sewer Public Sewer
Water Public
Architectural Style Colonial
Level or Stories 1
Additional Building Above Grade, Below Grade
Structure Type 9'+ Ceilings
New Construction N
Schools
School District Prince William County Public Schools
Others
HOA Fee Include Common Area Maintenance,Road Maintenance,Security Gate,Snow Removal,Trash
Senior Community Yes
Age Restriction 55
Tax ID 8189-89-5737
Ownership Fee Simple
SqFt Source Estimated
Security Features Security System
Acceptable Financing Cash, Conventional, FHA, VA
Listing Terms Cash, Conventional, FHA, VA
Financing Cash,Conventional,FHA,VA
Special Listing Condition Standard
Read Less Info
Want to know what your home might be worth? Contact us for a FREE valuation!

Our team is ready to help you sell your home for the highest possible price ASAP

Bought with Non Member • Non Subscribing Office

"My job is to find and attract mastery-based agents to the office, protect the culture, and make sure everyone is happy! "






