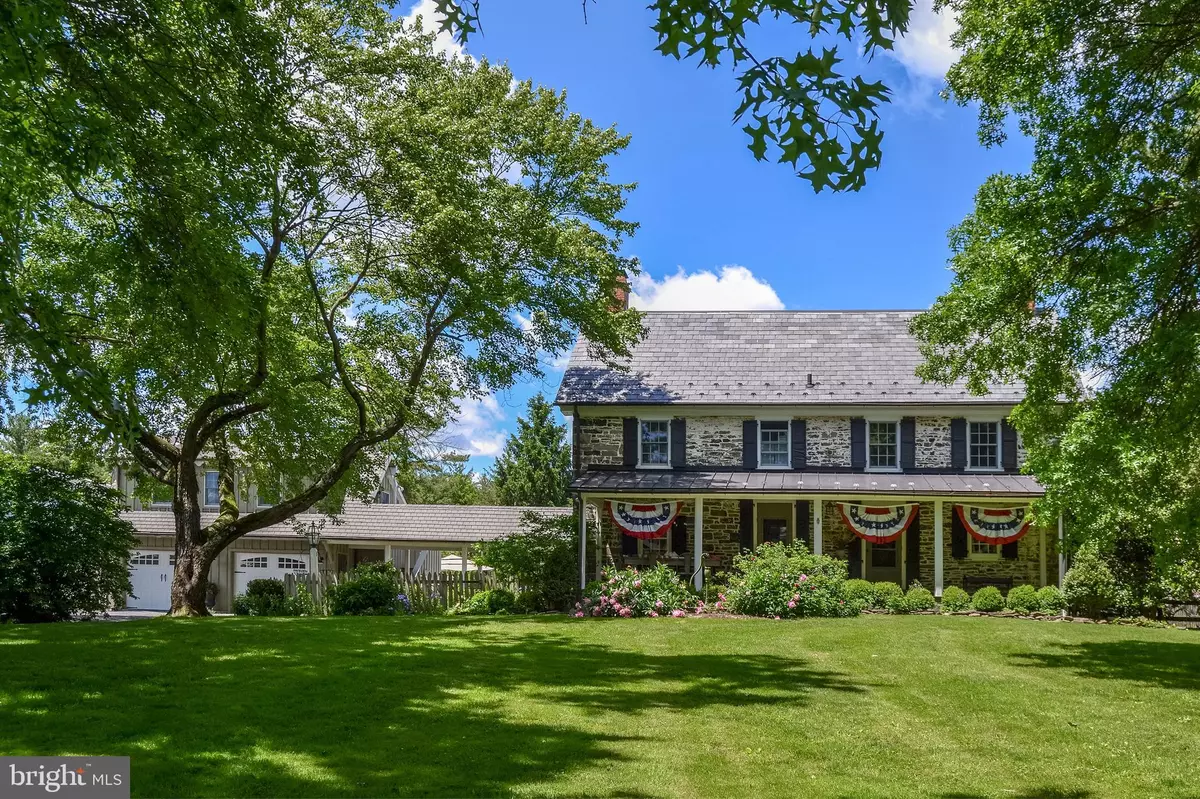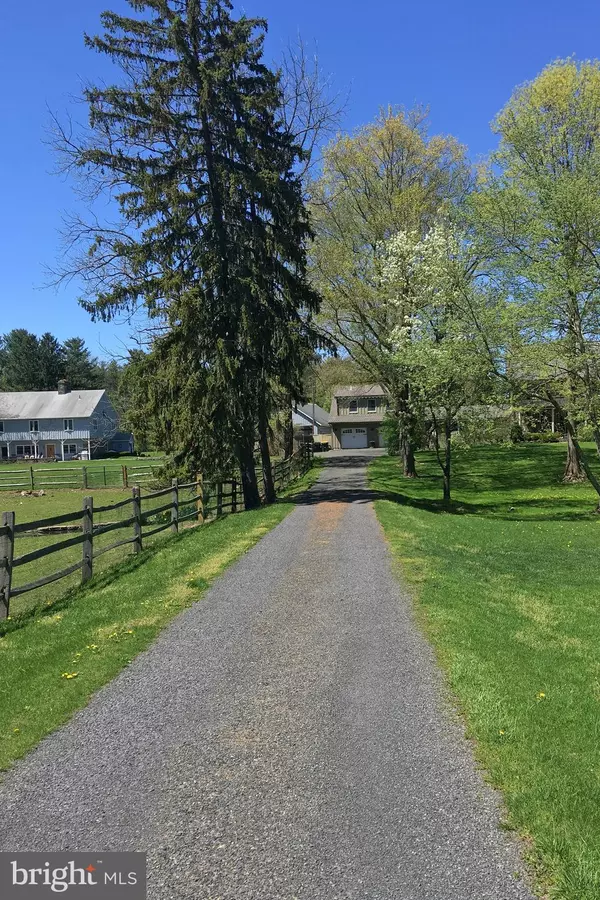$819,000
$844,900
3.1%For more information regarding the value of a property, please contact us for a free consultation.
3 Beds
4 Baths
3,182 SqFt
SOLD DATE : 10/01/2019
Key Details
Sold Price $819,000
Property Type Single Family Home
Sub Type Detached
Listing Status Sold
Purchase Type For Sale
Square Footage 3,182 sqft
Price per Sqft $257
Subdivision None Available
MLS Listing ID PABU459512
Sold Date 10/01/19
Style Colonial
Bedrooms 3
Full Baths 4
HOA Y/N N
Abv Grd Liv Area 3,182
Originating Board BRIGHT
Year Built 1789
Annual Tax Amount $11,909
Tax Year 2018
Lot Size 1.960 Acres
Acres 1.96
Lot Dimensions 0.00 x 0.00
Property Description
Reminiscent of a Currier and Ives painting, this historic 3+bedroom Central Bucks farmhouse has all the modern amenities (high efficiency oil burner, central air, updated kitchen and baths)with 18th/19th century charm, warmth and beauty. The original section houses the country kitchen with raised stone hearth FP, mellow pine cabinets, exposed beams, wide plank floors, center island and dining area. Currently used as the dining room, the spacious living room is bright with a walk in stone FP, plaster walls and deep silled windows. Fabulous summer living awaits you though the family room slider door. Walk onto a stone path that leads to the brick terrace with pool, boxwood and perennial gardens. Or you can go out the front door onto the full-length porch with optional screen panels which can enclose the porch while enjoying the view of your sweeping front yard and overlooking the neighbor's bucolic ponds and farm animals. A wet bar, laundry, pantry and powder room complete the first floor. Upstairs, the master bedroom with soaking tub bath and 2nd bedroom with bath are cheerfully bright with lots of closets. The entire third floor with full bath is used as a bedroom. An over-sized 2 bay garage actually can hold 4 cars (2 deep). The second story with its own outside entrance has an enchanting guest quarters with bedroom, bath and living room. Towering trees, a picket fence garden and perennials gracefully frame the residence situated on just under two very manageable acres.
Location
State PA
County Bucks
Area Plumstead Twp (10134)
Zoning R1
Direction Southwest
Rooms
Other Rooms Living Room, Bedroom 2, Kitchen, Family Room, Bedroom 1, Bathroom 3
Basement Full
Interior
Interior Features Built-Ins, Breakfast Area, Butlers Pantry, Combination Kitchen/Dining, Exposed Beams, Kitchen - Country, Kitchen - Eat-In, Wood Floors
Hot Water S/W Changeover
Heating Baseboard - Hot Water, Radiator, Heat Pump - Electric BackUp
Cooling Central A/C, Wall Unit, Zoned
Flooring Wood
Fireplaces Number 2
Fireplaces Type Stone
Equipment Built-In Microwave, Dishwasher, Oven/Range - Gas, Water Conditioner - Owned
Fireplace Y
Window Features Replacement
Appliance Built-In Microwave, Dishwasher, Oven/Range - Gas, Water Conditioner - Owned
Heat Source Oil
Laundry Main Floor
Exterior
Exterior Feature Porch(es), Screened
Garage Garage - Front Entry, Additional Storage Area, Oversized
Garage Spaces 4.0
Pool In Ground
Utilities Available Cable TV
Waterfront N
Water Access N
Roof Type Slate,Shingle
Accessibility None
Porch Porch(es), Screened
Total Parking Spaces 4
Garage Y
Building
Story 3+
Sewer On Site Septic
Water Well
Architectural Style Colonial
Level or Stories 3+
Additional Building Above Grade, Below Grade
Structure Type Beamed Ceilings
New Construction N
Schools
Elementary Schools Gayman
Middle Schools Tohickon
High Schools Central Bucks High School East
School District Central Bucks
Others
Senior Community No
Tax ID 34-015-043-001
Ownership Fee Simple
SqFt Source Assessor
Horse Property N
Special Listing Condition Standard
Read Less Info
Want to know what your home might be worth? Contact us for a FREE valuation!

Our team is ready to help you sell your home for the highest possible price ASAP

Bought with Non Member • Non Subscribing Office

"My job is to find and attract mastery-based agents to the office, protect the culture, and make sure everyone is happy! "






