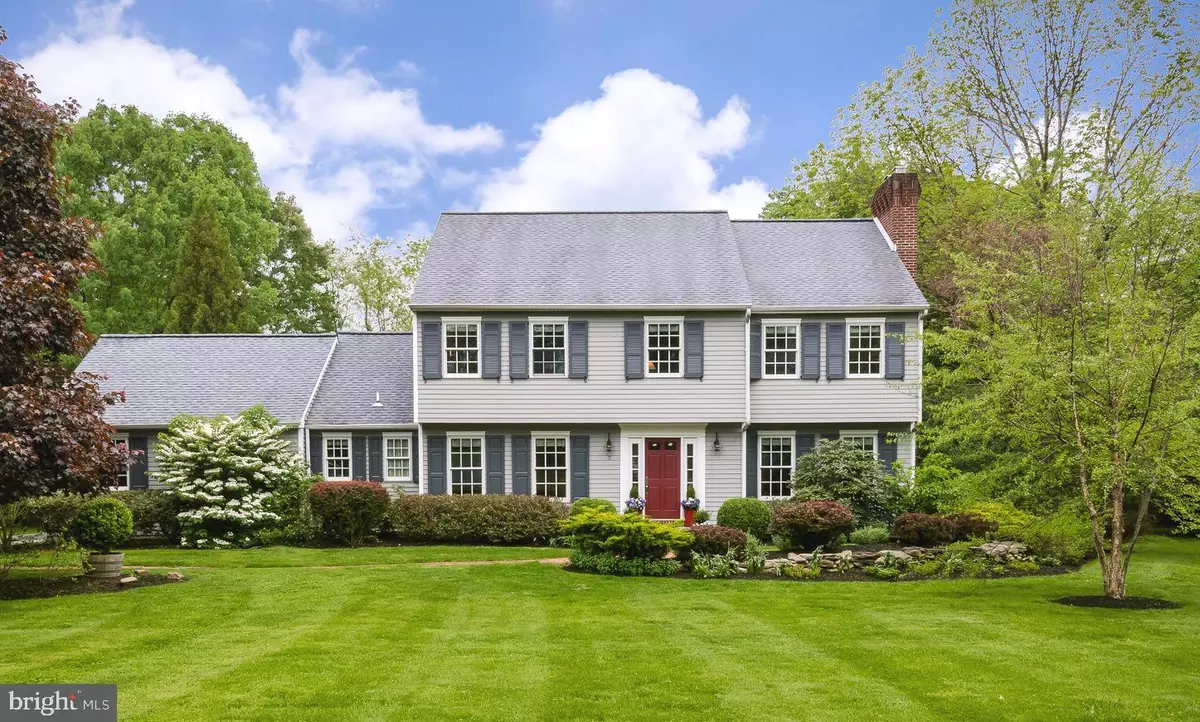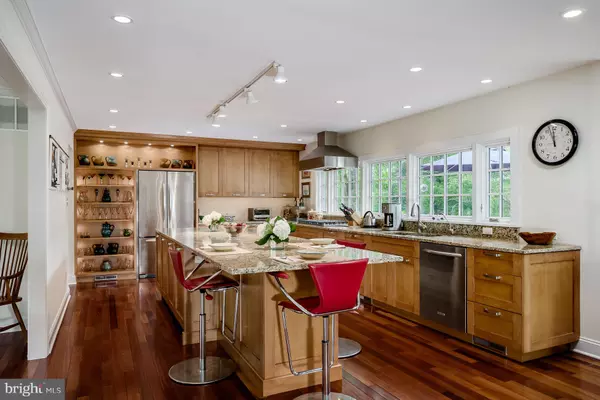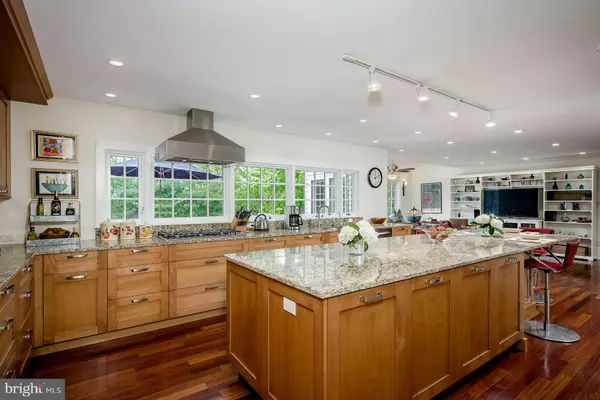$725,000
$740,000
2.0%For more information regarding the value of a property, please contact us for a free consultation.
4 Beds
3 Baths
1.38 Acres Lot
SOLD DATE : 10/01/2019
Key Details
Sold Price $725,000
Property Type Single Family Home
Sub Type Detached
Listing Status Sold
Purchase Type For Sale
Subdivision Elm Ridge Park
MLS Listing ID NJME278588
Sold Date 10/01/19
Style Colonial
Bedrooms 4
Full Baths 2
Half Baths 1
HOA Y/N N
Originating Board BRIGHT
Year Built 1985
Annual Tax Amount $19,220
Tax Year 2018
Lot Size 1.380 Acres
Acres 1.38
Lot Dimensions 0.00 x 0.00
Property Description
Revamped with style, this Elm Ridge Park home is right in tune with the 21st century and brimming with sophisticated finishes! Everything has been redone: Brazilian cherry wood floors on the first level, new Pella windows, a complete kitchen transformation that is sure to wow you, an updated deck, a new gas fireplace, and gas converted cooking...over $250,000 in improvements, the list goes on! The flow-through living room connects into a home office/den. The family room is an extension of the kitchen, designed by Spyglass Kitchens, showcasing custom cabinetry, a huge granite peninsula with seating, a Viking cooktop, wine fridge and eye-catching top-lit shelving to display glassware and the like. The adjacent mudroom tucks a powder room out of sight. Upstairs, a spa-style bathroom with a rain shower is the crown jewel of the master suite. Three more bedrooms are tended by an updated bath with a whirlpool tub. The second-floor laundry room is neat-as-a-pin as is the daylight finished basement. Abundant storage throughout including an Amish built-shed. Outback, a deck overlooks park-like grounds.
Location
State NJ
County Mercer
Area Hopewell Twp (21106)
Zoning R150
Rooms
Other Rooms Living Room, Dining Room, Primary Bedroom, Bedroom 2, Bedroom 3, Bedroom 4, Kitchen, Family Room, Study, Exercise Room, Laundry, Mud Room, Other, Media Room
Basement Fully Finished
Interior
Heating Forced Air
Cooling Central A/C
Flooring Hardwood
Fireplaces Number 2
Fireplaces Type Gas/Propane
Fireplace Y
Heat Source Oil
Laundry Upper Floor
Exterior
Parking Features Garage - Side Entry, Inside Access
Garage Spaces 2.0
Water Access N
Accessibility None
Attached Garage 2
Total Parking Spaces 2
Garage Y
Building
Story 2
Sewer On Site Septic
Water Private
Architectural Style Colonial
Level or Stories 2
Additional Building Above Grade, Below Grade
New Construction N
Schools
Elementary Schools Hopewell
Middle Schools Timberlane
High Schools Central H.S.
School District Hopewell Valley Regional Schools
Others
Senior Community No
Tax ID 06-00043 24-00009
Ownership Fee Simple
SqFt Source Assessor
Special Listing Condition Standard
Read Less Info
Want to know what your home might be worth? Contact us for a FREE valuation!

Our team is ready to help you sell your home for the highest possible price ASAP

Bought with Lucia Dlugacz • BHHS Fox & Roach Princeton RE

"My job is to find and attract mastery-based agents to the office, protect the culture, and make sure everyone is happy! "






