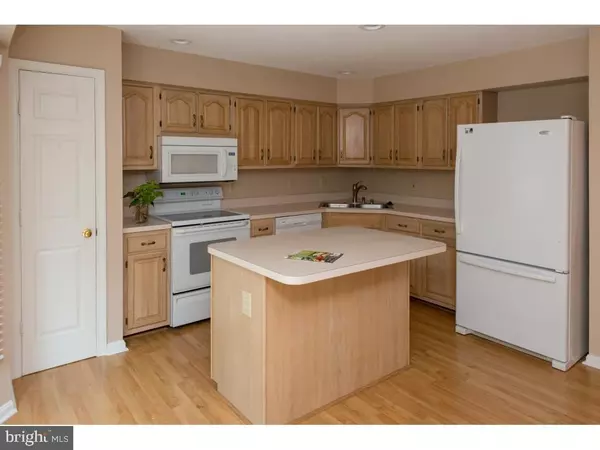$285,000
$289,900
1.7%For more information regarding the value of a property, please contact us for a free consultation.
3 Beds
4 Baths
1,398 SqFt
SOLD DATE : 10/03/2019
Key Details
Sold Price $285,000
Property Type Townhouse
Sub Type Interior Row/Townhouse
Listing Status Sold
Purchase Type For Sale
Square Footage 1,398 sqft
Price per Sqft $203
Subdivision North Shore
MLS Listing ID MDFR100137
Sold Date 10/03/19
Style Colonial
Bedrooms 3
Full Baths 3
Half Baths 1
HOA Fees $100/mo
HOA Y/N Y
Abv Grd Liv Area 1,398
Originating Board BRIGHT
Year Built 1993
Annual Tax Amount $2,685
Tax Year 2018
Lot Size 1,739 Sqft
Acres 0.04
Property Description
Total 2068 sf with unfinished area included brick front townhome located in the North Shore neighborhood of Lake Linganore has 3 bedrooms, 3.5 baths and is move in ready. First floor has large sunny living/dining room, large eat in kitchen with island, coat closet and half bath. Entire upstairs has vaulted ceilings. Three bedrooms with two full baths. Linen closet. The large master bedroom has a master bath with double vanity, shower and soaking tub. ADDITIONAL 420 sf.FINISHED lower level has full bath, family room with double hung windows and additional storage space. Fresh paint throughout with new carpet upstairs and on lower level,NEW solid surface flooring on main level. NEW HEAT PUMP, NEW ROOF, and new dishwasher in 2019. Home had Aeroseal for all ductwork performed in 2018. Hardscaped front entrance with planting areas. Views from front of home include community park with playground, picnic tables and open play space. Extended living area off the kitchen features a private deck overlooking trees with a lower level slate patio and shed underneath the deck. Deck has underneath roofing. Enjoy all that Lake Linganore has to offer. Close proximity to most amenities three community pools, four lakes, two private beaches with swimming, volleyball, boating, fishing, trails, disc golf course, events tent, tennis courts, basketball courts, picnic & tot lots, dog park and playing fields.
Location
State MD
County Frederick
Zoning PUD
Direction West
Rooms
Other Rooms Living Room, Primary Bedroom, Bedroom 2, Kitchen, Family Room, Bedroom 1, Laundry
Basement Partially Finished, Daylight, Partial, Full, Windows
Interior
Interior Features Carpet, Ceiling Fan(s), Skylight(s), Kitchen - Island, Combination Dining/Living, Crown Moldings, Pantry, Primary Bath(s)
Hot Water Electric
Heating Heat Pump(s), Heat Pump - Electric BackUp
Cooling Heat Pump(s), Ceiling Fan(s), Central A/C
Flooring Ceramic Tile, Carpet, Laminated
Equipment Dishwasher, Disposal, Dryer, Refrigerator, Icemaker, Dryer - Electric, Freezer, Built-In Microwave, Oven/Range - Electric
Furnishings No
Window Features Skylights
Appliance Dishwasher, Disposal, Dryer, Refrigerator, Icemaker, Dryer - Electric, Freezer, Built-In Microwave, Oven/Range - Electric
Heat Source Electric
Laundry Lower Floor
Exterior
Exterior Feature Patio(s), Deck(s)
Fence Partially
Utilities Available Electric Available, Cable TV
Amenities Available Basketball Courts, Tennis Courts
Water Access N
Roof Type Asphalt,Fiberglass
Accessibility None
Porch Patio(s), Deck(s)
Garage N
Building
Lot Description Backs to Trees
Story 3+
Sewer Public Sewer
Water Public
Architectural Style Colonial
Level or Stories 3+
Additional Building Above Grade
Structure Type Vaulted Ceilings
New Construction N
Schools
Elementary Schools Deer Crossing
Middle Schools Oakdale
High Schools Oakdale
School District Frederick County Public Schools
Others
HOA Fee Include Common Area Maintenance,Snow Removal,Trash
Senior Community No
Tax ID 1127544304
Ownership Fee Simple
SqFt Source Assessor
Special Listing Condition Standard
Read Less Info
Want to know what your home might be worth? Contact us for a FREE valuation!

Our team is ready to help you sell your home for the highest possible price ASAP

Bought with James M Reid Jr. • Long & Foster Real Estate, Inc.
"My job is to find and attract mastery-based agents to the office, protect the culture, and make sure everyone is happy! "






