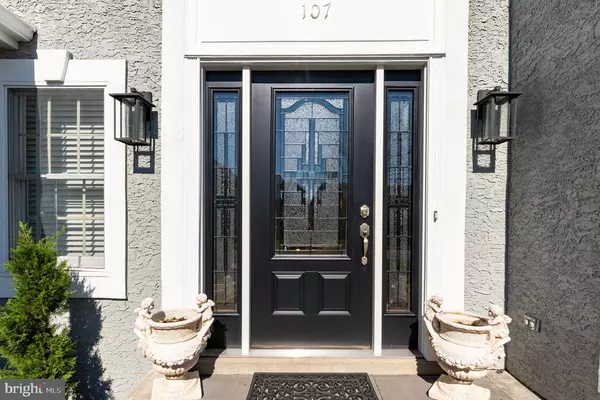$665,000
$670,000
0.7%For more information regarding the value of a property, please contact us for a free consultation.
3 Beds
5 Baths
3,219 SqFt
SOLD DATE : 10/07/2019
Key Details
Sold Price $665,000
Property Type Single Family Home
Sub Type Detached
Listing Status Sold
Purchase Type For Sale
Square Footage 3,219 sqft
Price per Sqft $206
Subdivision Laurel Creek Villas
MLS Listing ID NJBL340362
Sold Date 10/07/19
Style Contemporary,Traditional,Villa
Bedrooms 3
Full Baths 3
Half Baths 2
HOA Y/N N
Abv Grd Liv Area 3,219
Originating Board BRIGHT
Year Built 1998
Annual Tax Amount $14,951
Tax Year 2019
Lot Size 6,098 Sqft
Acres 0.14
Lot Dimensions 53.00 x 120.00
Property Description
Beautiful Laurel Creek Villa nestled on a great lot that offers picturesque views of the golf course but backs to woods creating a private area for quiet weekends. From the moment you walk in to the house, it welcomes you with sunlight and the feeling that you are "Home"! This gorgeous Greenbriar model features 3 Bedrooms, 3 Full Baths and 2 Half Baths. The home has had over $65,000 in current upgrades which include:Brand new dimentional roof (7/2019), new Trex deck, Designer front door, all pavers have been renewed, freshly painted interior and exterior ( including the stucco), new interior and exterior lighting fixtures, ceiling fans, new brushed pewter faucets and door handles throughout. The Living room and Dining room are perfect for celebrating holidays because of the wonderful floor plan. The fabulous gourmet kitchen has granite counters, upgraded white cabinetry, pantry, desk and a separate breakfast area. Adjacent to the kitchen is the family room with a 2 story vaulted ceiling, massive window array, new gas fire place with Carrara marble surround, wood mantle and custom built-ins. The second floor Master suite has a tray ceiling, newer carpeting and 2 large walk-in closets, The master bath has a soaking tub, stall shower and double sink vanity. The additional two bedrooms have their own full baths and are generously sized The finished lower level is another place for all activities and parties! Complete with hardwood floors, wet bar with granite bar top, gas fireplace, flat screen TV, powder room, separate rooms for playroom and hobby room plus plenty of closets, large storage arera and much more! Additional amenities include: security system, fenced yard, paver walkways, steps and patio area, irrigation system with 2nd meter, lush landscaping and specimen plantings. Close to shopping, great restaurants, major highways and of course "Moorestown Schools" ! This is a truly magnificent home! A must see
Location
State NJ
County Burlington
Area Moorestown Twp (20322)
Zoning RESIDENTIAL
Rooms
Other Rooms Living Room, Dining Room, Primary Bedroom, Bedroom 2, Bedroom 3, Kitchen, Family Room, Study, Exercise Room, Great Room, Hobby Room, Half Bath
Basement Fully Finished, Heated
Interior
Interior Features Breakfast Area, Built-Ins, Ceiling Fan(s), Crown Moldings, Formal/Separate Dining Room, Kitchen - Gourmet, Kitchen - Island, Primary Bath(s), Pantry, Recessed Lighting, Skylight(s), Stall Shower, Walk-in Closet(s), Window Treatments, Wood Floors
Hot Water Natural Gas
Heating Forced Air
Cooling Central A/C, Ceiling Fan(s)
Fireplaces Number 2
Fireplaces Type Gas/Propane, Insert, Marble
Equipment Built-In Microwave, Cooktop, Dishwasher, Disposal, Dryer, Icemaker, Microwave, Oven - Self Cleaning, Oven/Range - Electric, Refrigerator, Stainless Steel Appliances, Washer, Water Heater
Furnishings No
Fireplace Y
Appliance Built-In Microwave, Cooktop, Dishwasher, Disposal, Dryer, Icemaker, Microwave, Oven - Self Cleaning, Oven/Range - Electric, Refrigerator, Stainless Steel Appliances, Washer, Water Heater
Heat Source Natural Gas
Laundry Main Floor, Has Laundry
Exterior
Exterior Feature Deck(s)
Parking Features Garage - Front Entry, Additional Storage Area
Garage Spaces 2.0
Fence Vinyl
Utilities Available Cable TV, Natural Gas Available, Phone Connected, Under Ground
Water Access N
View Golf Course, Trees/Woods
Roof Type Pitched
Accessibility 2+ Access Exits, Doors - Swing In, Level Entry - Main
Porch Deck(s)
Attached Garage 2
Total Parking Spaces 2
Garage Y
Building
Lot Description Front Yard, Level, Rear Yard, SideYard(s)
Story 2
Foundation Concrete Perimeter
Sewer Public Sewer
Water Public
Architectural Style Contemporary, Traditional, Villa
Level or Stories 2
Additional Building Above Grade, Below Grade
Structure Type 9'+ Ceilings,Cathedral Ceilings,Tray Ceilings,Vaulted Ceilings
New Construction N
Schools
Elementary Schools South Valley E.S.
Middle Schools Moorestown Upper
High Schools Moorestown
School District Moorestown Township Public Schools
Others
Senior Community No
Tax ID 22-09301-00010
Ownership Fee Simple
SqFt Source Assessor
Security Features Carbon Monoxide Detector(s),Electric Alarm,Security System,Smoke Detector
Acceptable Financing Cash, Conventional
Horse Property N
Listing Terms Cash, Conventional
Financing Cash,Conventional
Special Listing Condition Standard
Read Less Info
Want to know what your home might be worth? Contact us for a FREE valuation!

Our team is ready to help you sell your home for the highest possible price ASAP

Bought with Jonathan M Cohen • BHHS Fox & Roach-Cherry Hill

"My job is to find and attract mastery-based agents to the office, protect the culture, and make sure everyone is happy! "






