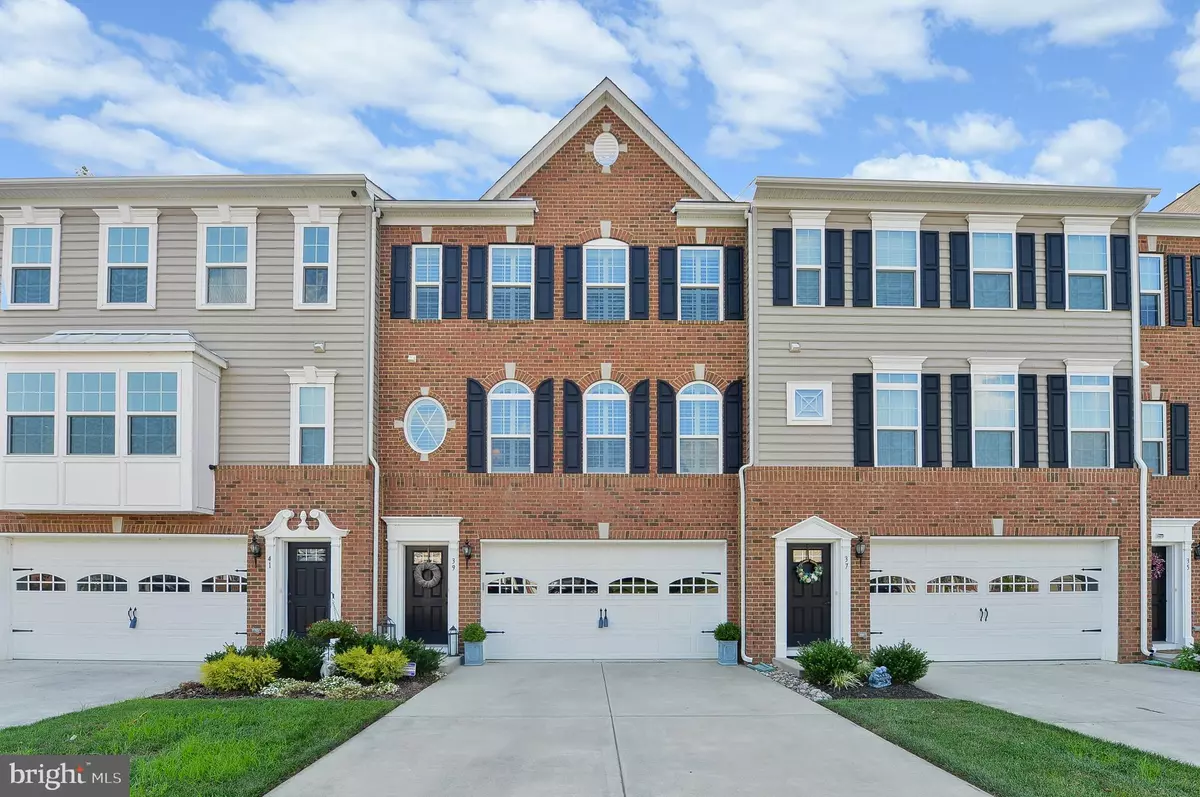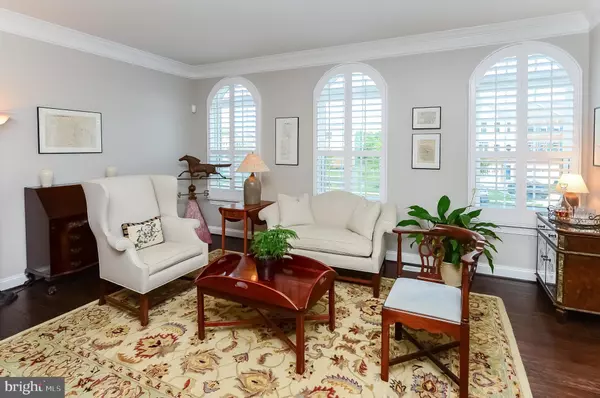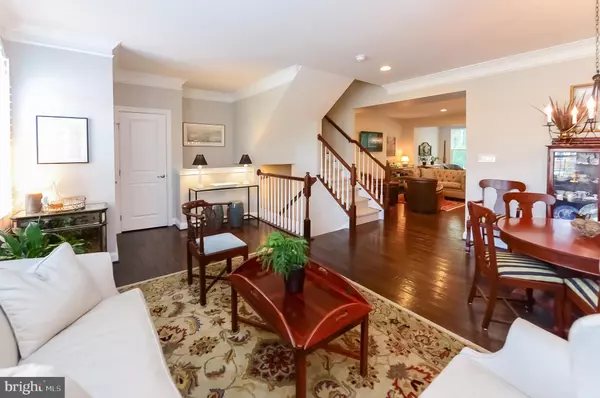$380,000
$385,000
1.3%For more information regarding the value of a property, please contact us for a free consultation.
3 Beds
4 Baths
2,892 SqFt
SOLD DATE : 10/07/2019
Key Details
Sold Price $380,000
Property Type Townhouse
Sub Type Interior Row/Townhouse
Listing Status Sold
Purchase Type For Sale
Square Footage 2,892 sqft
Price per Sqft $131
Subdivision Reserve At Marlton
MLS Listing ID NJBL353370
Sold Date 10/07/19
Style Transitional
Bedrooms 3
Full Baths 2
Half Baths 2
HOA Fees $112/mo
HOA Y/N Y
Abv Grd Liv Area 2,892
Originating Board BRIGHT
Year Built 2015
Annual Tax Amount $11,677
Tax Year 2019
Lot Size 4,640 Sqft
Acres 0.11
Lot Dimensions 0.00 x 0.00
Property Description
A casually sophisticated lifestyle is your dream come true in this luxury townhome. The open concept design provides you the flexibility to use the space in ways that best meet your personal needs. Brick and vinyl facades, enhanced by unique designs, window placements & coordinated variety t/o the community make a pleasing presentation. This fully expanded Lafayette model is the largest in the community. In addition, you'll find it is highly upgraded on all three levels. Enter from the front door to the split staircase, or directly from the 2 car front entry garage directly to the lower level. High ceilings, wide plank hand-scraped solid oak flooring, professionally painted walls in on trend shades are all accented by extensive white painted millwork, niches & built-ins. Energy efficient, designer windows flood the home with natural light and warmth on all levels. Plantation shutters and woven wood blinds provide the perfect decorator touch. Flexibility abounds! Current owners use the Great Room as a more formal Living/Dining Room. This area could also be a generous Family Room. The gourmet Kitchen is stunning and practical. Loads of 42" glazed cream cabinetry, granite countertops and extensive array of stainless steel appliances are a chef's dream come true. A large pantry closet adds major convenience. The center island adds lots of storage and a fantastic place for food prep/serving. A bar height casual dining counter adds additional seating. Current owner's use the adjacent space as a Family Room. This area also makes a great Dining Room if you prefer. The expansion adds a light filled Sunroom for even more optional space. Grab that glass of wine, cup of coffee or a good book and head through French doors to your very private custom deck overlooking wooded privacy beyond. The upper level includes a luxurious Master en-suite with architectural features such as a tray ceiling and columned delineation to the Sitting Room. A walk in closet plus a lavish tiled private bathroom is the finishing touch. Two additional bedrooms share a well appointed main bath. A double closet is the convenient & accommodates a full sized washer/dryer. Additional entertaining demands are met in the full finished lower level with gas fireplace, office area & a 2nd Powder Room. French doors provide direct access to the mold resistant, new Artisan patio area surrounded by blooming landscaping, a grassy courtyard and privacy fence. The monthly bills reflect the energy efficiency of the home and a low association fee means the lawn maintenance and sidewalk snow removal are taken care of for you. Gutter guards mean you'll never have to worry about clogging. Highly rated schools, quick access to major highways, Philadelphia and the shore points make this the best decision of your life!
Location
State NJ
County Burlington
Area Evesham Twp (20313)
Zoning LD
Rooms
Other Rooms Living Room, Dining Room, Primary Bedroom, Sitting Room, Bedroom 2, Bedroom 3, Kitchen, Family Room, Office, Media Room, Bathroom 2, Primary Bathroom
Interior
Interior Features Breakfast Area, Built-Ins, Carpet, Ceiling Fan(s), Combination Dining/Living, Crown Moldings, Family Room Off Kitchen, Floor Plan - Open, Kitchen - Gourmet, Kitchen - Island, Primary Bath(s), Pantry, Recessed Lighting, Tub Shower, Upgraded Countertops, Stall Shower, Window Treatments, Wood Floors, Other
Hot Water Natural Gas
Heating Forced Air
Cooling Central A/C
Fireplaces Number 1
Fireplaces Type Gas/Propane
Equipment Built-In Microwave, Cooktop, Dishwasher, Disposal, Energy Efficient Appliances, Oven - Double, Oven - Self Cleaning, Oven - Wall, Stainless Steel Appliances
Fireplace Y
Window Features Double Hung,Energy Efficient,Screens,Vinyl Clad
Appliance Built-In Microwave, Cooktop, Dishwasher, Disposal, Energy Efficient Appliances, Oven - Double, Oven - Self Cleaning, Oven - Wall, Stainless Steel Appliances
Heat Source Natural Gas
Laundry Upper Floor
Exterior
Exterior Feature Deck(s), Patio(s)
Parking Features Garage Door Opener, Garage - Front Entry, Inside Access
Garage Spaces 6.0
Water Access N
View Garden/Lawn, Trees/Woods
Roof Type Shingle
Accessibility None
Porch Deck(s), Patio(s)
Attached Garage 2
Total Parking Spaces 6
Garage Y
Building
Lot Description Backs to Trees, Interior, Landscaping, Private, Rear Yard
Story 3+
Sewer Public Sewer
Water Public
Architectural Style Transitional
Level or Stories 3+
Additional Building Above Grade, Below Grade
New Construction N
Schools
Elementary Schools Beeler
Middle Schools Frances Demasi M.S.
High Schools Cherokee H.S.
School District Evesham Township
Others
HOA Fee Include All Ground Fee,Common Area Maintenance
Senior Community No
Tax ID 13-00015 16-00055
Ownership Fee Simple
SqFt Source Assessor
Security Features Carbon Monoxide Detector(s),Security System,Smoke Detector
Special Listing Condition Standard
Read Less Info
Want to know what your home might be worth? Contact us for a FREE valuation!

Our team is ready to help you sell your home for the highest possible price ASAP

Bought with Mark J McKenna • Pat McKenna Realtors

"My job is to find and attract mastery-based agents to the office, protect the culture, and make sure everyone is happy! "






