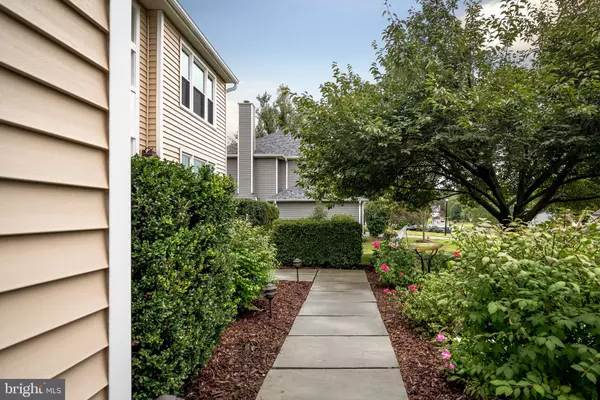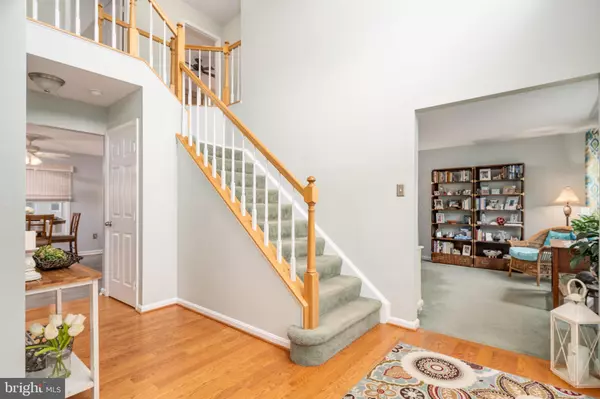$430,000
$432,500
0.6%For more information regarding the value of a property, please contact us for a free consultation.
5 Beds
4 Baths
3,260 SqFt
SOLD DATE : 10/07/2019
Key Details
Sold Price $430,000
Property Type Single Family Home
Sub Type Detached
Listing Status Sold
Purchase Type For Sale
Square Footage 3,260 sqft
Price per Sqft $131
Subdivision Park Ridge
MLS Listing ID VAST214502
Sold Date 10/07/19
Style Traditional
Bedrooms 5
Full Baths 3
Half Baths 1
HOA Fees $54/qua
HOA Y/N Y
Abv Grd Liv Area 2,441
Originating Board BRIGHT
Year Built 1992
Annual Tax Amount $3,363
Tax Year 2018
Lot Size 0.279 Acres
Acres 0.28
Property Description
GORGEOUS HOME IN PLAN COMMUNITY OF PARK RIDGE. OUTDOOR ENTERTAINING IS A BREEZE ON THE 24X24 CUSTOM STAMPED AND COLORED CONCRETE PATIO AND TWO-TIER DECK OVER LOOKING A BEAUTIFULLY LANDSCAPED YARD. BACK YARD HAS OUT DOOR LIGHTING AND 6' PRIVACY FENCE. HOME HAS NEW ROOF, SIDING, WITH WRAP ON ALL EXTERIOR TRIM(NO EXPOSED WOOD!!!) HIGH CAPACITY GUTTERS AND DOWN SPOUTS INSTALLED IN 2017. ENTIRE HOME HAS BEEN FRESHLY PAINTED WITH NEUTRAL COLORS. THE LARGE MASTER BATH ROOM HAS BEEN PROFESSIONALLY REMODELED. THE GUEST BATH AND POWDER ROOM HAVE ALSO BEEN REMODELED. CUSTOM FLOORING IN KITCHEN,BREAKFAST NOOK AND FAMILY ROOM. FINISHED WALKOUT BASEMENT WITH REC-ROOM ,5TH BEDROOM AND FULL BATH. BASEMENT HAS TONS OF STORAGE,UTILITY SINK, UPRIGHT REFRIGERATOR AND FREEZER CONVEY.HOME HAS LARGE TWO CAR GARAGE WITH WORKSHOP AREA &PEG BOARD,EPOXY FLOOR PAINT AND ATTIC STORAGE WITH PULL DOWN ACCESS. UPGRADED INSULATED VINYL WINDOWS( WITH LIFETIME TRANSFERRABLE WARRANTY).CUSTOM WINDOW BLINDS THROUGH OUT THE HOME WITH A REMOTE SHADE IN FOYER. ELECTRONIC CONTROLLED 2 ZONE COOLING AND HEATING SYSTEM(STILL UNDER WARRANTY) WITH WHOLE HOUSE HUMIDIFIER. UPGRADED 80 GALLON WATER HEATER. ALL THIS AND THE HOME IS LOCATED IN A QUIET CUL DE SAC WITH NEIGHBORHOOD POOL AND PLAYGROUNDS. ALL CONVENIENTLY LOCATED TO I95 , GOLF COURSE,LIBRARY AND SHOPPING. YOU WILL NOT BE DISAPPOINTED WHEN YOU SEE THIS BEAUTIFUL HOME .
Location
State VA
County Stafford
Zoning R1
Rooms
Basement Full
Interior
Interior Features Breakfast Area, Carpet, Ceiling Fan(s), Chair Railings, Family Room Off Kitchen, Floor Plan - Traditional, Formal/Separate Dining Room, Kitchen - Eat-In, Kitchen - Table Space, Primary Bath(s), Soaking Tub, Stall Shower, Walk-in Closet(s), Window Treatments
Heating Forced Air
Cooling Central A/C
Fireplaces Number 1
Fireplaces Type Other
Equipment Built-In Microwave, Built-In Range, Dishwasher, Disposal, Dryer, Exhaust Fan, Extra Refrigerator/Freezer, Humidifier, Icemaker, Oven/Range - Electric, Range Hood, Refrigerator, Washer
Fireplace Y
Appliance Built-In Microwave, Built-In Range, Dishwasher, Disposal, Dryer, Exhaust Fan, Extra Refrigerator/Freezer, Humidifier, Icemaker, Oven/Range - Electric, Range Hood, Refrigerator, Washer
Heat Source Natural Gas
Laundry Main Floor
Exterior
Exterior Feature Deck(s), Patio(s)
Garage Garage - Front Entry, Garage Door Opener
Garage Spaces 2.0
Fence Wood
Amenities Available Bike Trail, Common Grounds, Jog/Walk Path, Pool - Outdoor, Tot Lots/Playground
Waterfront N
Water Access N
Accessibility None
Porch Deck(s), Patio(s)
Parking Type Attached Garage
Attached Garage 2
Total Parking Spaces 2
Garage Y
Building
Lot Description Cul-de-sac, Landscaping
Story 3+
Sewer Public Sewer
Water Public
Architectural Style Traditional
Level or Stories 3+
Additional Building Above Grade, Below Grade
New Construction N
Schools
School District Stafford County Public Schools
Others
HOA Fee Include Management,Pool(s),Snow Removal,Trash
Senior Community No
Tax ID 20-S-24- -51
Ownership Fee Simple
SqFt Source Assessor
Special Listing Condition Standard
Read Less Info
Want to know what your home might be worth? Contact us for a FREE valuation!

Our team is ready to help you sell your home for the highest possible price ASAP

Bought with Charles C Hoskins Sr. • Allison James Estates & Homes

"My job is to find and attract mastery-based agents to the office, protect the culture, and make sure everyone is happy! "






