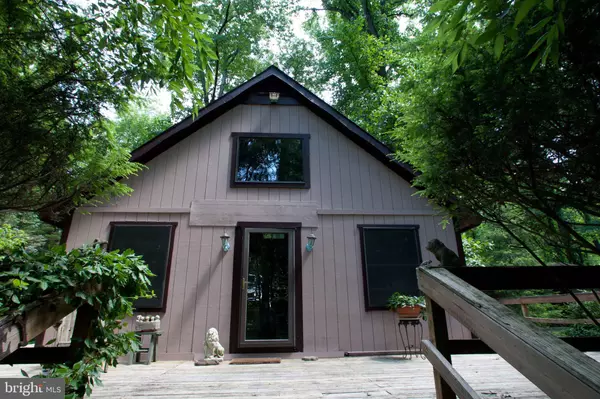$200,000
$237,500
15.8%For more information regarding the value of a property, please contact us for a free consultation.
2 Beds
2 Baths
990 SqFt
SOLD DATE : 09/13/2019
Key Details
Sold Price $200,000
Property Type Single Family Home
Sub Type Detached
Listing Status Sold
Purchase Type For Sale
Square Footage 990 sqft
Price per Sqft $202
Subdivision None Available
MLS Listing ID PABU471036
Sold Date 09/13/19
Style Cape Cod
Bedrooms 2
Full Baths 2
HOA Y/N N
Abv Grd Liv Area 990
Originating Board BRIGHT
Year Built 1983
Annual Tax Amount $3,474
Tax Year 2018
Lot Size 3.000 Acres
Acres 3.0
Lot Dimensions 0.00 x 0.00
Property Description
Beautiful country setting! Charming 2-bedroom Cape Cod home with a wrap around deck on 3 acres. The fully mature trees in the yard keep the house cool. This fixer upper has plenty of potential and is nicely secluded. The main floor kitchen is open to the dining room with cathedral ceiling and is a short distance from the 2 bedrooms and bathroom. Loft overlooking the dining room. The bathroom in the basement is unfinished (there is potential install a 3rd bedroom in the basement). The property has a detached 2-car garage. Great yard for the family and a quiet country road to enjoy walks. Listen to the birds singing in the yard. List price reflects property condition and work needed. This cute cottage is ready for your finishing touches in this bucolic area of Bucks County. Close to Bethlehem and other places in the Lehigh Valley. This location is a commutable distance from Manhattan (80 miles) and Philadelphia (60 miles). Please do not enter this property unless you have an Appointment and are accompanied by a Realtor.
Location
State PA
County Bucks
Area Durham Twp (10111)
Zoning RP
Direction North
Rooms
Other Rooms Dining Room, Primary Bedroom, Bedroom 2, Kitchen, Loft
Basement Full, Outside Entrance, Unfinished
Main Level Bedrooms 2
Interior
Interior Features Carpet, Wood Floors, Wood Stove, Ceiling Fan(s), Dining Area, Entry Level Bedroom, Exposed Beams, Family Room Off Kitchen, Floor Plan - Open, Stall Shower
Hot Water Electric
Heating Baseboard - Electric
Cooling None
Flooring Partially Carpeted, Other, Wood
Equipment Dishwasher, Dryer, Refrigerator, Washer, Water Heater, Range Hood, Oven/Range - Gas
Fireplace N
Appliance Dishwasher, Dryer, Refrigerator, Washer, Water Heater, Range Hood, Oven/Range - Gas
Heat Source Electric
Laundry Basement
Exterior
Exterior Feature Deck(s)
Garage Garage - Front Entry
Garage Spaces 5.0
Utilities Available Phone, Propane
Waterfront N
Water Access N
Roof Type Shingle,Pitched
Accessibility None
Porch Deck(s)
Parking Type Detached Garage
Total Parking Spaces 5
Garage Y
Building
Story 1.5
Foundation Block
Sewer On Site Septic
Water Well
Architectural Style Cape Cod
Level or Stories 1.5
Additional Building Above Grade, Below Grade
Structure Type Cathedral Ceilings,Dry Wall
New Construction N
Schools
Elementary Schools Durham Nox
Middle Schools Palisades
High Schools Palisades
School District Palisades
Others
Senior Community No
Tax ID 11-002-006-008
Ownership Fee Simple
SqFt Source Assessor
Acceptable Financing Cash, Conventional, FHA, VA
Listing Terms Cash, Conventional, FHA, VA
Financing Cash,Conventional,FHA,VA
Special Listing Condition Standard
Read Less Info
Want to know what your home might be worth? Contact us for a FREE valuation!

Our team is ready to help you sell your home for the highest possible price ASAP

Bought with Diane M Redmond • RE/MAX Legacy

"My job is to find and attract mastery-based agents to the office, protect the culture, and make sure everyone is happy! "






