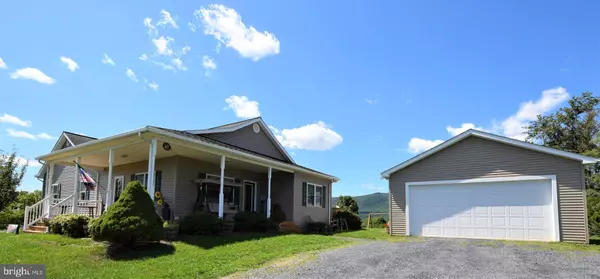$349,900
$349,900
For more information regarding the value of a property, please contact us for a free consultation.
3 Beds
3 Baths
3,080 SqFt
SOLD DATE : 10/07/2019
Key Details
Sold Price $349,900
Property Type Single Family Home
Sub Type Detached
Listing Status Sold
Purchase Type For Sale
Square Footage 3,080 sqft
Price per Sqft $113
Subdivision Manor Hill Estates
MLS Listing ID VASH117068
Sold Date 10/07/19
Style Ranch/Rambler
Bedrooms 3
Full Baths 3
HOA Fees $25/ann
HOA Y/N Y
Abv Grd Liv Area 1,808
Originating Board BRIGHT
Year Built 2001
Annual Tax Amount $1,673
Tax Year 2019
Lot Size 3.005 Acres
Acres 3.01
Property Description
Come enjoy the views from this spacious 3 bedroom home on 3 acres in a delightful country setting. Sitting on the wraparound porch you will be amazed at the views. Recent additions include the finished basement with full bath private office area very large family room or could be home theater or a game room and a large 2-3 car garage/shop building . Contractor finishing up and pictures to follow of wonderful basement living area. The open floor plan on the main floor offers fantastic entertaining space providing for generous living room, dining area and eat-in kitchen. Nice master suite with spacious bath and large closet. There are two additional bedrooms with a hall bath. Hallway and doors are handicap accessible width. You will enjoy the large yard with swing set already installed, two sheds, garden space and did I mention VIEWS!
Location
State VA
County Shenandoah
Zoning A-1
Rooms
Other Rooms Living Room, Primary Bedroom, Bedroom 2, Bedroom 3, Kitchen, Family Room, Laundry, Office, Storage Room, Utility Room, Bathroom 2, Bathroom 3, Primary Bathroom
Basement Full, Partially Finished, Outside Entrance, Interior Access
Main Level Bedrooms 3
Interior
Interior Features Ceiling Fan(s), Entry Level Bedroom, Dining Area, Kitchen - Island, Walk-in Closet(s), Pantry, Primary Bath(s), Kitchen - Eat-In, Combination Kitchen/Dining
Hot Water Electric
Heating Central
Cooling Ceiling Fan(s), Central A/C
Equipment Refrigerator, Dishwasher, Oven/Range - Electric, Disposal, Microwave, Washer/Dryer Hookups Only
Appliance Refrigerator, Dishwasher, Oven/Range - Electric, Disposal, Microwave, Washer/Dryer Hookups Only
Heat Source Electric, Propane - Leased
Exterior
Parking Features Garage - Front Entry
Garage Spaces 3.0
Water Access N
Accessibility 48\"+ Halls, 32\"+ wide Doors
Total Parking Spaces 3
Garage Y
Building
Story 2
Sewer On Site Septic
Water Well
Architectural Style Ranch/Rambler
Level or Stories 2
Additional Building Above Grade, Below Grade
New Construction N
Schools
Elementary Schools Sandy Hook
Middle Schools Signal Knob
High Schools Strasburg
School District Shenandoah County Public Schools
Others
Senior Community No
Tax ID 023 07 011
Ownership Fee Simple
SqFt Source Assessor
Special Listing Condition Standard
Read Less Info
Want to know what your home might be worth? Contact us for a FREE valuation!

Our team is ready to help you sell your home for the highest possible price ASAP

Bought with Amanda M Downs • ERA Valley Realty

"My job is to find and attract mastery-based agents to the office, protect the culture, and make sure everyone is happy! "






