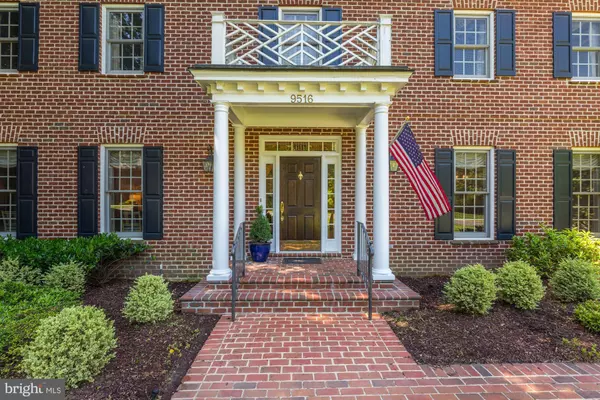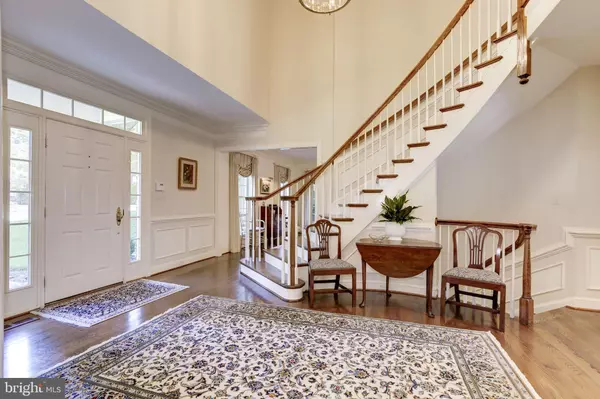$1,450,000
$1,495,000
3.0%For more information regarding the value of a property, please contact us for a free consultation.
4 Beds
5 Baths
5,920 SqFt
SOLD DATE : 10/09/2019
Key Details
Sold Price $1,450,000
Property Type Single Family Home
Sub Type Detached
Listing Status Sold
Purchase Type For Sale
Square Footage 5,920 sqft
Price per Sqft $244
Subdivision Avenel
MLS Listing ID MDMC666886
Sold Date 10/09/19
Style Colonial
Bedrooms 4
Full Baths 4
Half Baths 1
HOA Fees $423/mo
HOA Y/N Y
Abv Grd Liv Area 4,120
Originating Board BRIGHT
Year Built 1994
Annual Tax Amount $16,853
Tax Year 2018
Lot Size 0.583 Acres
Acres 0.58
Property Description
Nestled beautifully on a half-acre lot and quiet street in the coveted Eagle Ridge neighborhood of Avenel, this elegant, custom estate home is available for the first time since being built in 1994. With timeless architecture, this four bedroom, four-and-a-half bath home is light-filled from every window. The impressive two-story foyer greets all with a dramatic winding staircase. Here you will entertain guests in the formal living room with graceful fireplace, or host family gatherings in the two-story great room with soaring ceilings, dramatic stone fireplace, and built-in book shelves. Swing open the double set of French doors to enjoy the expansive deck overlooking the beautifully landscaped and private backyard. The eat-in kitchen is bright and functional, with upgraded appliances and granite counters. Loads of prep space and breakfast bar means gathering in the kitchen is enjoyable for everyone. Host intimate dinners or lively parties in the formal dining room which features built-in shelving, custom moulding, and elegant lighting. The main floor also features an office with bay windows and half bath. The upper level features the sumptuous master suite with fireplace, walk-in closets, dressing area, and en-suite bath. Master bath boasts dual vanities, soaking tub and separate shower. Two additional en-suite bedrooms are flooded with light. The cheerful lower level is flooded with natural light with oversized windows and on-grade exit to the rear gardens. Spacious and useful, it boasts another en suite bedroom, large family room, exercise room, game room, and wine cellar. The side-loading garage connects through the mud room with space for two cars and plenty of storage. The Avenel community offers true, resort-like living with the access to the world-famous TPC golf club, community tennis courts and pools, lawn maintenance, snow removal, and common-area maintenance included in HOA fee. Walt Whitman, Pyle, and Carderock Elementary serve this home and neighborhood.
Location
State MD
County Montgomery
Zoning RE2C
Rooms
Other Rooms Living Room, Dining Room, Primary Bedroom, Bedroom 2, Bedroom 3, Bedroom 4, Kitchen, Game Room, Family Room, Den, Foyer, Breakfast Room, Exercise Room, Other, Utility Room, Bathroom 2, Bathroom 3, Primary Bathroom, Half Bath
Basement Fully Finished, Heated, Improved, Interior Access, Outside Entrance, Rear Entrance, Shelving, Windows, Walkout Level
Interior
Interior Features Breakfast Area, Built-Ins, Family Room Off Kitchen, Floor Plan - Traditional, Kitchen - Eat-In, Kitchen - Gourmet
Hot Water Natural Gas
Heating Central, Forced Air
Cooling Central A/C
Fireplaces Number 4
Furnishings No
Fireplace Y
Heat Source Natural Gas
Exterior
Exterior Feature Deck(s), Balcony, Patio(s)
Garage Garage - Side Entry, Garage Door Opener, Built In, Inside Access
Garage Spaces 2.0
Utilities Available Natural Gas Available, Water Available, Sewer Available, Phone
Amenities Available Tennis Courts, Golf Course Membership Available, Club House, Basketball Courts
Waterfront N
Water Access N
View Garden/Lawn, Trees/Woods
Roof Type Shingle,Shake
Accessibility None
Porch Deck(s), Balcony, Patio(s)
Parking Type Attached Garage, Off Street
Attached Garage 2
Total Parking Spaces 2
Garage Y
Building
Story 3+
Sewer Public Sewer
Water Public
Architectural Style Colonial
Level or Stories 3+
Additional Building Above Grade, Below Grade
Structure Type 2 Story Ceilings,9'+ Ceilings,Cathedral Ceilings,Dry Wall
New Construction N
Schools
Elementary Schools Carderock Springs
Middle Schools Thomas W. Pyle
High Schools Walt Whitman
School District Montgomery County Public Schools
Others
Pets Allowed N
HOA Fee Include Lawn Care Front,Lawn Care Rear,Lawn Maintenance,Snow Removal,Trash
Senior Community No
Tax ID 161002587514
Ownership Fee Simple
SqFt Source Estimated
Security Features Security System
Acceptable Financing Cash, Conventional
Horse Property N
Listing Terms Cash, Conventional
Financing Cash,Conventional
Special Listing Condition Standard
Read Less Info
Want to know what your home might be worth? Contact us for a FREE valuation!

Our team is ready to help you sell your home for the highest possible price ASAP

Bought with Jason Liu • Libra Realty, LLC

"My job is to find and attract mastery-based agents to the office, protect the culture, and make sure everyone is happy! "






