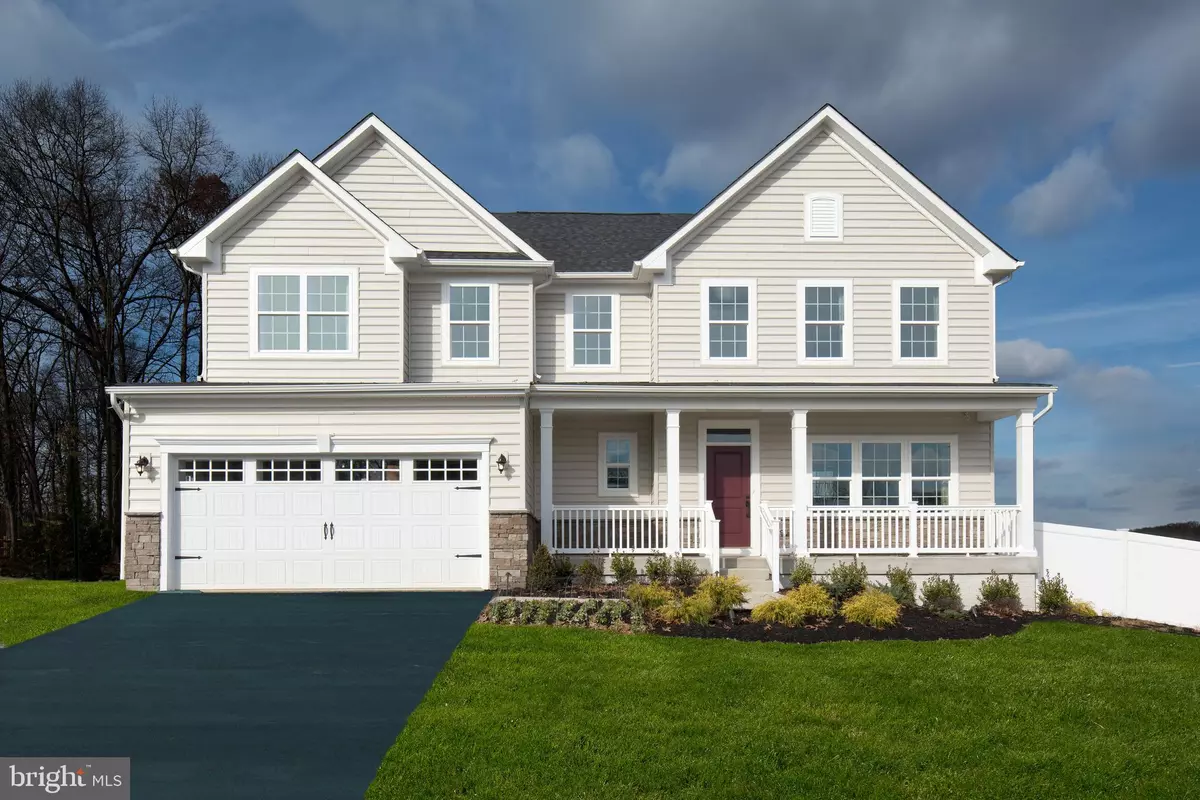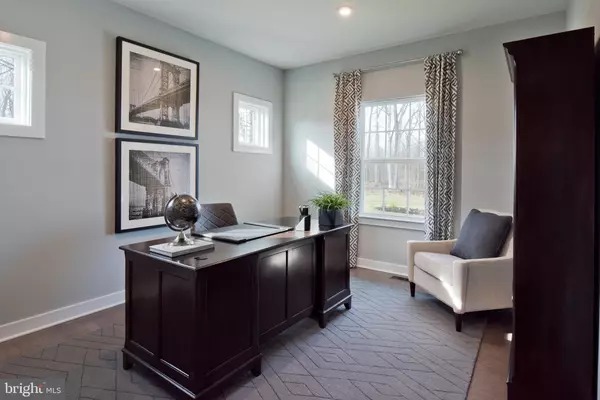$501,535
$465,000
7.9%For more information regarding the value of a property, please contact us for a free consultation.
4 Beds
3 Baths
3,671 SqFt
SOLD DATE : 09/27/2019
Key Details
Sold Price $501,535
Property Type Single Family Home
Sub Type Detached
Listing Status Sold
Purchase Type For Sale
Square Footage 3,671 sqft
Price per Sqft $136
Subdivision Danville Estates
MLS Listing ID MDPG502534
Sold Date 09/27/19
Style Colonial
Bedrooms 4
Full Baths 2
Half Baths 1
HOA Fees $78/mo
HOA Y/N Y
Abv Grd Liv Area 2,781
Originating Board BRIGHT
Year Built 2019
Annual Tax Amount $166
Tax Year 2019
Lot Size 8,700 Sqft
Acres 0.2
Property Description
THE ROANOKE AT DANVILLE ESTATES!!! Introducing an estate section of homes in The Preserve Danville Estates. Upscale single family homes offering the perfect combination of style, location, and luxury for buyers who don't want to compromise! THE ROANOKE offers a two car garage, finished rec room, gourmet kitchen with granite countertops, hardwoods floors, upgrade designer packages, and more! Other homesites are available. Photos shown are representative only.
Location
State MD
County Prince Georges
Zoning RL
Rooms
Other Rooms Primary Bedroom, Bedroom 2, Bedroom 3, Bedroom 4, Kitchen, Family Room, Basement, Foyer, Breakfast Room, Study, Laundry, Other, Bathroom 1, Primary Bathroom, Half Bath
Basement Partially Finished, Full, Sump Pump, Interior Access, Outside Entrance, Rear Entrance, Rough Bath Plumb
Interior
Interior Features Breakfast Area, Family Room Off Kitchen, Kitchen - Gourmet, Kitchen - Island, Primary Bath(s), Floor Plan - Open, Carpet, Recessed Lighting, Upgraded Countertops
Hot Water Tankless
Heating Programmable Thermostat, Forced Air
Cooling Central A/C, Programmable Thermostat
Flooring Carpet, Ceramic Tile, Vinyl
Fireplaces Number 1
Equipment Washer/Dryer Hookups Only, ENERGY STAR Dishwasher, ENERGY STAR Refrigerator, Icemaker, Microwave, Water Heater - Tankless, Disposal, Humidifier, Oven - Wall, Oven/Range - Gas, Stainless Steel Appliances
Furnishings No
Fireplace N
Window Features Screens,Vinyl Clad
Appliance Washer/Dryer Hookups Only, ENERGY STAR Dishwasher, ENERGY STAR Refrigerator, Icemaker, Microwave, Water Heater - Tankless, Disposal, Humidifier, Oven - Wall, Oven/Range - Gas, Stainless Steel Appliances
Heat Source Natural Gas
Laundry Upper Floor, Hookup
Exterior
Garage Garage Door Opener, Garage - Front Entry
Garage Spaces 2.0
Utilities Available Under Ground
Amenities Available Community Center, Jog/Walk Path, Tennis Courts, Tot Lots/Playground, Basketball Courts, Pool - Outdoor
Waterfront N
Water Access N
Roof Type Shingle
Accessibility None
Parking Type Driveway, Attached Garage
Attached Garage 2
Total Parking Spaces 2
Garage Y
Building
Lot Description Landscaping
Story 3+
Sewer Public Sewer
Water Public
Architectural Style Colonial
Level or Stories 3+
Additional Building Above Grade, Below Grade
Structure Type 9'+ Ceilings,Dry Wall
New Construction Y
Schools
Elementary Schools Call School Board
Middle Schools Call School Board
High Schools Call School Board
School District Prince George'S County Public Schools
Others
Senior Community No
Tax ID 17055600345
Ownership Fee Simple
SqFt Source Estimated
Security Features Sprinkler System - Indoor,Smoke Detector,Carbon Monoxide Detector(s),Fire Detection System,Main Entrance Lock,Security System
Special Listing Condition Standard
Read Less Info
Want to know what your home might be worth? Contact us for a FREE valuation!

Our team is ready to help you sell your home for the highest possible price ASAP

Bought with Frank A Mcknew • RE/MAX 100

"My job is to find and attract mastery-based agents to the office, protect the culture, and make sure everyone is happy! "






