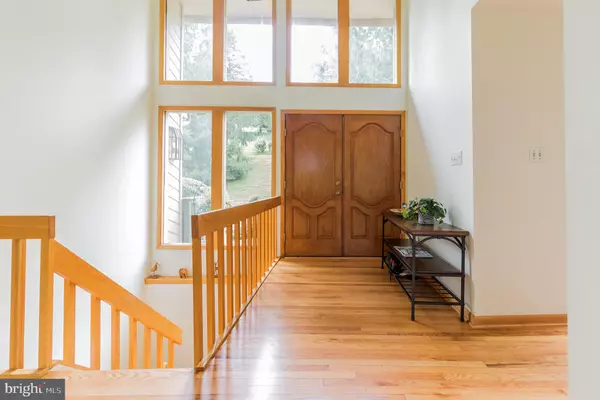$560,000
$575,000
2.6%For more information regarding the value of a property, please contact us for a free consultation.
4 Beds
3 Baths
1,848 SqFt
SOLD DATE : 10/10/2019
Key Details
Sold Price $560,000
Property Type Single Family Home
Sub Type Detached
Listing Status Sold
Purchase Type For Sale
Square Footage 1,848 sqft
Price per Sqft $303
Subdivision Beversrede
MLS Listing ID PACT484638
Sold Date 10/10/19
Style Contemporary
Bedrooms 4
Full Baths 3
HOA Fees $8/ann
HOA Y/N Y
Abv Grd Liv Area 1,848
Originating Board BRIGHT
Year Built 1983
Annual Tax Amount $9,302
Tax Year 2019
Lot Size 1.300 Acres
Acres 1.3
Lot Dimensions 0.00 x 0.00
Property Description
Welcome home to your stunning 4BR, 3BA contemporary retreat in award winning Unionville Chadds Ford School District. This turnkey home, located on a cul-de-sac street, has been professionally renovated and extensively upgraded for worry-free maintenance for years to come. Entering through the freshly painted double door entry, you are met with a flood of natural light and lush green views. From the over-sized foyer, follow the refinished hardwood floors to the step-down living room lined with near floor to ceiling windows and complimented with a floor to ceiling wood-burning brick fireplace. Walk along the windows and view of the large back yard to the dining room where you step up into a room meant to entertain. Large enough to seat ten with comfortable elbow room, gaze out another wall of near floor to ceiling windows and access to the spacious entertainer's deck through a new sliding door. Pass the indoor chef's herb garden to the eat-in kitchen with solid wood cabinets, large island, an abundance of cabinet and prep space, new windows, wall oven and microwave, and access to the deck through another slider. Walk through the main floor laundry to the over-sized extended garage and another access to the deck. Entering the master bedroom and en-suite is like stepping into a magazine layout. The spacious and light filled room accesses a private balcony through a new slider, where morning tea or coffee can be enjoyed. The master bath is appointed with Kohler fixtures and finishes, including a soaker tub, toilet, double vanity, walk-in glass shower along with new windows and a walk-in closet. The hall bath is equally as impressive for the enjoyment of guests and the second bedroom on this level. Downstairs there are two additional bedrooms, a renovated bath with custom built double vanity and touchless toilet, large family room with a second wood-burning fireplace, two sets of sliders leading out to a patio and the large yard, a workshop that could be finished to expand living space and a large storage area. Some desirable features of this home include a new 50 year warrantied roof (2016), Lennox large capacity heat pump (2017), new lower floor interior doors (2017), entire main floor painted (2019), installation of multiple new windows and glass sliders (2019), deck railings replaced (2019), deck stairs replaced (2019), garage door opener with keypad (2019), refinished wood floors (2019), and front entry deck boards replaced (2019). Come tour this beautiful home soon as it may not last long! Showings begin Thursday the 25th.
Location
State PA
County Chester
Area East Marlborough Twp (10361)
Zoning RB
Direction South
Rooms
Other Rooms Living Room, Dining Room, Kitchen, Family Room, Laundry
Basement Daylight, Full, Drainage System, Outside Entrance, Partially Finished, Poured Concrete, Walkout Level, Windows, Workshop
Main Level Bedrooms 2
Interior
Heating Heat Pump(s)
Cooling Central A/C
Fireplaces Number 2
Fireplaces Type Wood
Fireplace Y
Heat Source Electric
Exterior
Parking Features Garage - Side Entry, Garage Door Opener, Inside Access, Oversized, Additional Storage Area
Garage Spaces 3.0
Water Access N
Accessibility None
Attached Garage 3
Total Parking Spaces 3
Garage Y
Building
Story 2
Sewer On Site Septic
Water Public
Architectural Style Contemporary
Level or Stories 2
Additional Building Above Grade, Below Grade
New Construction N
Schools
Elementary Schools Pocopson
Middle Schools Charles F. Patton
High Schools Unionville
School District Unionville-Chadds Ford
Others
Senior Community No
Tax ID 61-06 -0043.5600
Ownership Fee Simple
SqFt Source Assessor
Acceptable Financing Cash, Conventional
Listing Terms Cash, Conventional
Financing Cash,Conventional
Special Listing Condition Standard
Read Less Info
Want to know what your home might be worth? Contact us for a FREE valuation!

Our team is ready to help you sell your home for the highest possible price ASAP

Bought with Kathleen Fisher • BHHS Fox & Roach-Kennett Sq
"My job is to find and attract mastery-based agents to the office, protect the culture, and make sure everyone is happy! "






