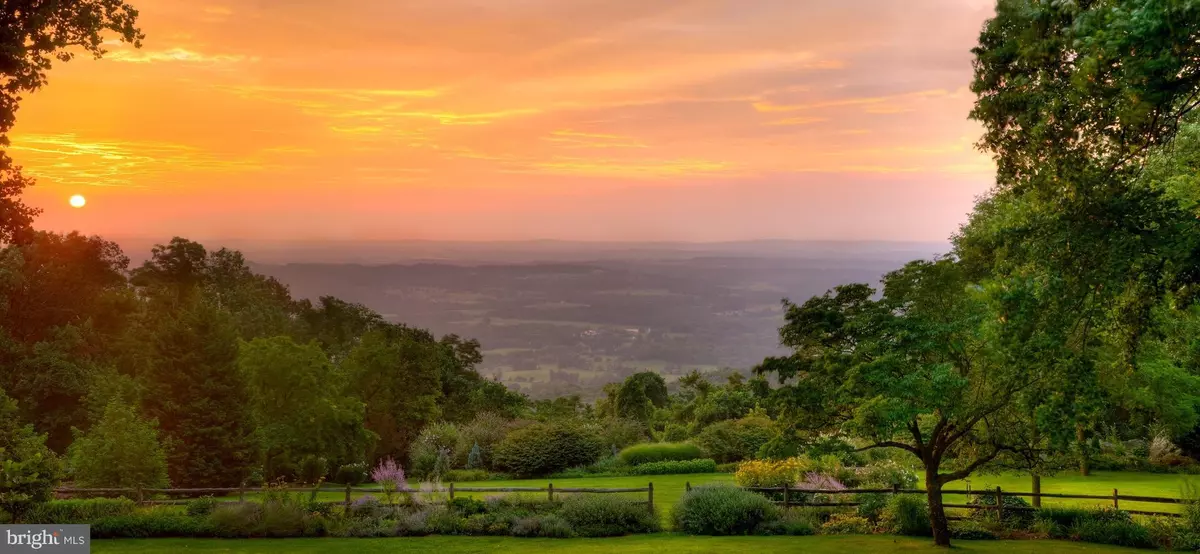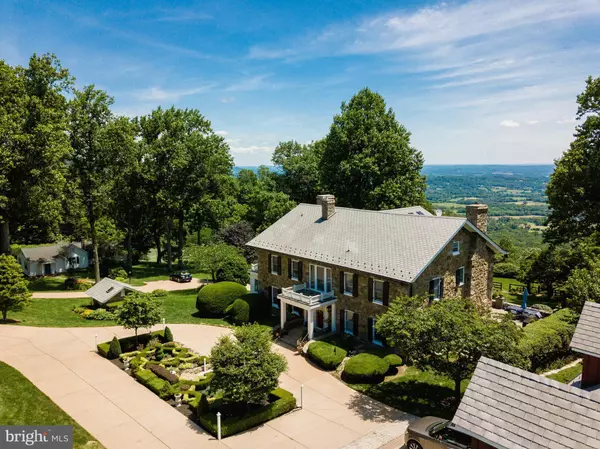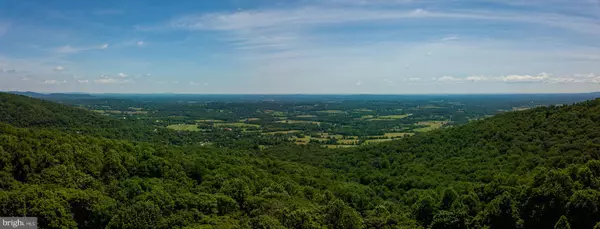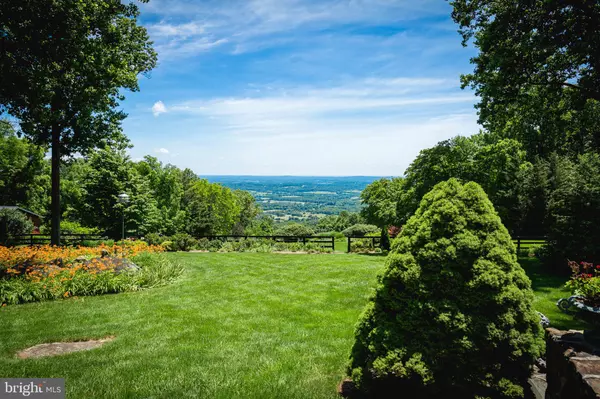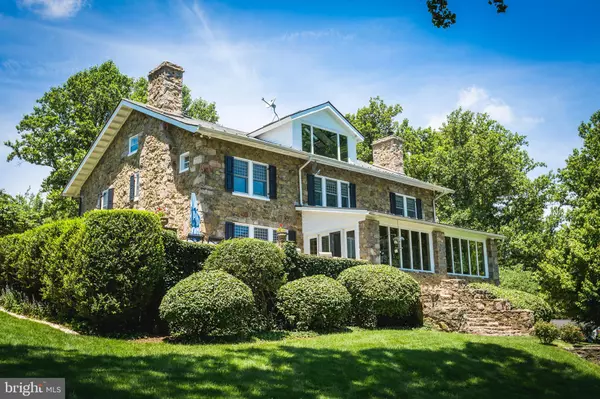$3,300,000
$3,950,000
16.5%For more information regarding the value of a property, please contact us for a free consultation.
5 Beds
5 Baths
5,170 SqFt
SOLD DATE : 10/15/2019
Key Details
Sold Price $3,300,000
Property Type Single Family Home
Sub Type Detached
Listing Status Sold
Purchase Type For Sale
Square Footage 5,170 sqft
Price per Sqft $638
Subdivision Bluemont
MLS Listing ID 1000464730
Sold Date 10/15/19
Style Federal
Bedrooms 5
Full Baths 4
Half Baths 1
HOA Y/N N
Abv Grd Liv Area 5,000
Originating Board MRIS
Year Built 1913
Annual Tax Amount $10,476
Tax Year 2019
Lot Size 134.000 Acres
Acres 134.0
Property Description
Boulder Crest Estate: More than just a luxury home, it is a perfect place for every kind of outdoor enthusiast. Set on 134 acres in the Blue Ridge mountains with panoramic views that reach to D.C., you can gaze at the stars with no light pollution. The Main house has 4 bedrooms and the 2 carriage houses each have 2 bedrooms for a total of 8. Birdwatchers can enjoy bald eagles, hawks and many other birds that visit the 5-acre wild meadow. The athlete will love the full gym, basketball and tennis courts, hiking trails adjacent to the Appalachian Trail and heated pool. Those seeking a small farm will enjoy the bank barn, three covered vegetable gardens, chicken coop and run, and Hartley Greenhouse. If hunting is your passion, enjoy 100 private hunting acres with a custom furnished cabin and shooting range. Wildlife includes black bear, white tail deer, fox and wild turkey. While a very comfortable familyhome with many of the original early 1900 touches preserved, the potential of this property is endless. It can serve as a Bed and Breakfast, a retreat or conference center or a hunting lodge. You will find a lovely wine cellar in the basement. The custom kitchen is designed for cooks and entertaining and the oversized dining room can seat a large number of guests. The main house plus two additional cottages can sleep 12-16 people. The current owner has spared no expense in creating an authentic traditional British feel. From the European appliances, the walnut travertine kitchen tiles, the hammered copper accents throughout, and the custom carpet imported from England to the English knot garden, you will feel like you just stepped out of your car and into the English countryside. Bring your imagination and dreams and see what this magical place says to you! Appointment only!
Location
State VA
County Loudoun
Zoning LOUDOUN COUNTY
Direction Northeast
Rooms
Other Rooms Other
Basement Connecting Stairway, Side Entrance, Fully Finished
Interior
Interior Features Attic, Kitchen - Gourmet, Built-Ins, Crown Moldings, Window Treatments, Wet/Dry Bar, Wood Floors, Primary Bath(s), Upgraded Countertops
Hot Water Bottled Gas
Heating Forced Air, Heat Pump(s), Zoned
Cooling Central A/C, Heat Pump(s), Zoned
Fireplaces Number 3
Fireplaces Type Mantel(s)
Equipment Dishwasher, Dryer, Exhaust Fan, Oven/Range - Gas, Refrigerator, Washer
Fireplace Y
Appliance Dishwasher, Dryer, Exhaust Fan, Oven/Range - Gas, Refrigerator, Washer
Heat Source Oil
Exterior
Exterior Feature Patio(s), Porch(es)
Parking Features Additional Storage Area, Oversized
Garage Spaces 3.0
Fence Board, Electric, Invisible, Masonry/Stone, Other
Pool In Ground
Water Access N
View Garden/Lawn, Mountain, Pasture, Scenic Vista, Trees/Woods
Street Surface Paved
Accessibility None
Porch Patio(s), Porch(es)
Road Frontage City/County
Total Parking Spaces 3
Garage Y
Building
Lot Description Backs to Trees, Trees/Wooded, Vegetation Planting, Open, Private
Story 3+
Sewer Septic Exists
Water Well
Architectural Style Federal
Level or Stories 3+
Additional Building Above Grade, Below Grade
New Construction N
Schools
Elementary Schools Round Hill
Middle Schools Harmony
High Schools Woodgrove
School District Loudoun County Public Schools
Others
Senior Community No
Tax ID 649358173000
Ownership Fee Simple
SqFt Source Estimated
Special Listing Condition Standard
Read Less Info
Want to know what your home might be worth? Contact us for a FREE valuation!

Our team is ready to help you sell your home for the highest possible price ASAP

Bought with Colleen M Gustavson • Hunt Country Sotheby's International Realty

"My job is to find and attract mastery-based agents to the office, protect the culture, and make sure everyone is happy! "

