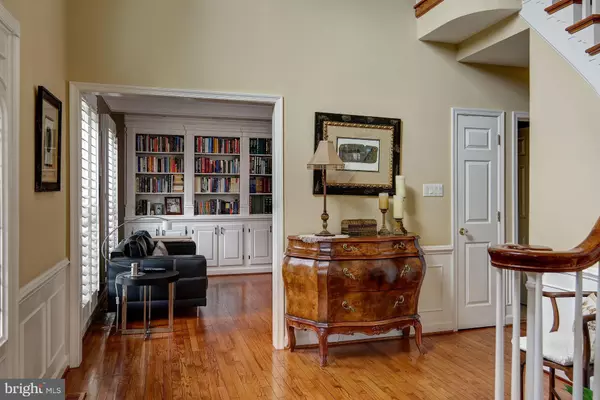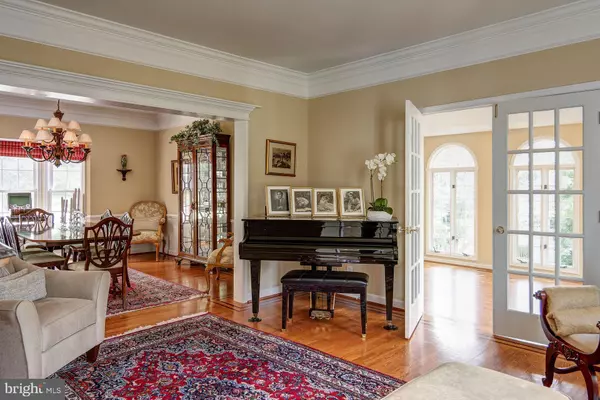$570,000
$589,900
3.4%For more information regarding the value of a property, please contact us for a free consultation.
4 Beds
4 Baths
4,386 SqFt
SOLD DATE : 10/15/2019
Key Details
Sold Price $570,000
Property Type Single Family Home
Sub Type Detached
Listing Status Sold
Purchase Type For Sale
Square Footage 4,386 sqft
Price per Sqft $129
Subdivision Beagle Club
MLS Listing ID NJCD374024
Sold Date 10/15/19
Style Colonial,Federal
Bedrooms 4
Full Baths 3
Half Baths 1
HOA Y/N N
Abv Grd Liv Area 3,986
Originating Board BRIGHT
Year Built 1990
Annual Tax Amount $17,875
Tax Year 2019
Lot Size 0.410 Acres
Acres 0.41
Property Description
One of a kind grand Potomac Model perched on a landscaped lot with loads of landscaping and classic touches!! All brick front, added optional conservatory with vaulted ceilings, hardwood flooring and lots of windows. The grand foyer with its winding staircase greets you at entry. The adjoining living and dining room have custom moldings and wood floors Mahogany in-lay. The cherry wood kitchen has granite countertops, stainless steel appliances, warming tray, pantry and bumped out breakfast area! The first floor study offers built ins and custom plantation shutters. You will love the family room with a brick fireplace, extra windows and rear staircase to the upper level. Now take a step upstairs! The luxury Ritz Carlton master suite presents a marble bath with glass shower, spa tub, sitting room loft and 3 walk in closets!! You will also find a princess suite, 2 extra bedrooms, and a newer bathroom. The resort back yard has EP Henry walkways, deck, in ground pool with a new heater!! There is also a new roof (2014), 3 Zone HVAC, 1 new zone HVAC (2008) & (1 is 2013) and new siding. The finished basement also adds a play area plus extra storage!! This home is magnificent in every way!!
Location
State NJ
County Camden
Area Voorhees Twp (20434)
Zoning 100B
Rooms
Other Rooms Living Room, Dining Room, Primary Bedroom, Sitting Room, Bedroom 2, Bedroom 3, Bedroom 4, Kitchen, Family Room, Study, Sun/Florida Room, Mud Room
Basement Fully Finished
Interior
Interior Features Attic, Built-Ins, Carpet, Ceiling Fan(s), Crown Moldings, Curved Staircase, Double/Dual Staircase, Family Room Off Kitchen, Floor Plan - Traditional, Kitchen - Eat-In, Kitchen - Island, Skylight(s), Sprinkler System, Stall Shower, Upgraded Countertops, Wainscotting, Walk-in Closet(s), WhirlPool/HotTub, Wood Floors
Hot Water Natural Gas
Cooling Central A/C, Zoned
Flooring Tile/Brick, Hardwood, Carpet
Fireplaces Number 1
Equipment Air Cleaner, Cooktop - Down Draft, Dishwasher, Disposal, Dryer, Exhaust Fan, Icemaker, Microwave, Oven - Wall, Range Hood, Refrigerator, Surface Unit, Water Heater
Fireplace Y
Window Features Double Pane
Appliance Air Cleaner, Cooktop - Down Draft, Dishwasher, Disposal, Dryer, Exhaust Fan, Icemaker, Microwave, Oven - Wall, Range Hood, Refrigerator, Surface Unit, Water Heater
Heat Source Natural Gas
Laundry Basement
Exterior
Parking Features Garage - Side Entry
Garage Spaces 2.0
Fence Wood
Pool Heated, In Ground
Utilities Available Cable TV
Water Access N
View Trees/Woods
Roof Type Fiberglass
Accessibility None
Road Frontage Boro/Township
Attached Garage 2
Total Parking Spaces 2
Garage Y
Building
Lot Description Trees/Wooded, Sloping
Story 2
Sewer Public Sewer
Water Public
Architectural Style Colonial, Federal
Level or Stories 2
Additional Building Above Grade, Below Grade
Structure Type 9'+ Ceilings,Vaulted Ceilings
New Construction N
Schools
School District Voorhees Township Board Of Education
Others
Senior Community No
Tax ID 34-00213 08-00004
Ownership Fee Simple
SqFt Source Assessor
Security Features Carbon Monoxide Detector(s),Smoke Detector
Acceptable Financing Cash, Conventional, VA
Listing Terms Cash, Conventional, VA
Financing Cash,Conventional,VA
Special Listing Condition Standard
Read Less Info
Want to know what your home might be worth? Contact us for a FREE valuation!

Our team is ready to help you sell your home for the highest possible price ASAP

Bought with Val F. Nunnenkamp Jr. • BHHS Fox & Roach-Marlton

"My job is to find and attract mastery-based agents to the office, protect the culture, and make sure everyone is happy! "






