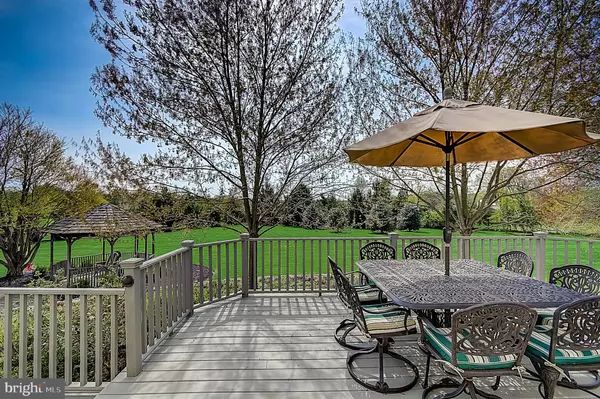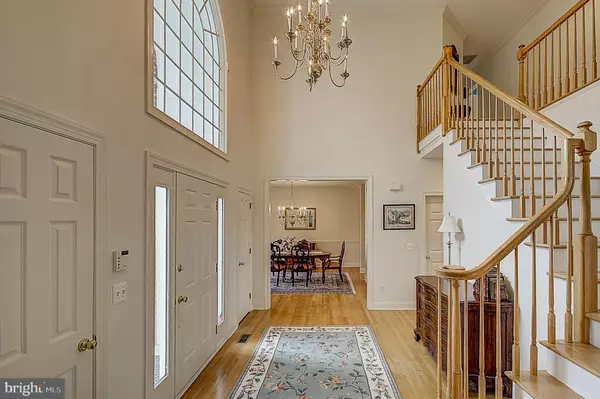$675,000
$690,000
2.2%For more information regarding the value of a property, please contact us for a free consultation.
5 Beds
3 Baths
4,014 SqFt
SOLD DATE : 10/16/2019
Key Details
Sold Price $675,000
Property Type Single Family Home
Sub Type Detached
Listing Status Sold
Purchase Type For Sale
Square Footage 4,014 sqft
Price per Sqft $168
Subdivision The Fields
MLS Listing ID NJME276978
Sold Date 10/16/19
Style Colonial
Bedrooms 5
Full Baths 3
HOA Fees $14/ann
HOA Y/N Y
Abv Grd Liv Area 4,014
Originating Board BRIGHT
Year Built 1998
Annual Tax Amount $21,958
Tax Year 2018
Lot Size 2.190 Acres
Acres 2.19
Property Description
Stately 5 bedroom / 3 bath colonial in The Fields of Pennington. This beautiful home is nestled on an exquisitely maintained 2.19 acres. Enter the 2-story foyer and follow the hardwood floors through the formal living and dining rooms with adjacent butlers pantry leading to a great sized kitchen with 42"cabinets and granite counters. Through the kitchen is a sunken great room filled with natural light from the palladian arch windows. From the kitchen step through the sliders to the multi-level, maintenance free deck and gorgeous paver patio with gazebo. A bedroom (office or study) and a full bath complete the first floor. On the second floor, you'll find your master suite with vaulted ceilings, sitting area, WIC and master bath. 3 additional bedrooms, another full bath, and an enormous bonus room (gym, theater?) complete the living space.
Location
State NJ
County Mercer
Area Hopewell Twp (21106)
Zoning VRC
Rooms
Other Rooms Living Room, Dining Room, Primary Bedroom, Bedroom 2, Bedroom 3, Bedroom 4, Bedroom 5, Kitchen, Family Room, Breakfast Room, Laundry, Bathroom 1, Bonus Room, Primary Bathroom, Full Bath
Basement Full, Unfinished, Other
Main Level Bedrooms 1
Interior
Interior Features Breakfast Area, Carpet, Ceiling Fan(s), Dining Area, Double/Dual Staircase, Entry Level Bedroom, Family Room Off Kitchen, Formal/Separate Dining Room, Kitchen - Eat-In, Primary Bath(s), Pantry, Recessed Lighting, Stall Shower, Wood Floors, Chair Railings
Hot Water Natural Gas
Heating Forced Air
Cooling Central A/C, Zoned
Flooring Carpet, Ceramic Tile, Hardwood
Fireplaces Number 1
Fireplaces Type Wood
Equipment Built-In Microwave, Dishwasher, Dryer, Oven/Range - Gas, Oven - Wall, Oven - Double, Washer
Fireplace Y
Window Features Insulated
Appliance Built-In Microwave, Dishwasher, Dryer, Oven/Range - Gas, Oven - Wall, Oven - Double, Washer
Heat Source Natural Gas
Laundry Main Floor
Exterior
Exterior Feature Deck(s), Patio(s), Porch(es)
Parking Features Garage - Side Entry
Garage Spaces 8.0
Utilities Available Cable TV
Water Access N
Accessibility None
Porch Deck(s), Patio(s), Porch(es)
Attached Garage 3
Total Parking Spaces 8
Garage Y
Building
Story 2
Sewer On Site Septic
Water Well
Architectural Style Colonial
Level or Stories 2
Additional Building Above Grade, Below Grade
New Construction N
Schools
Elementary Schools Tollgate
Middle Schools Timberlane
High Schools Central
School District Hopewell Valley Regional Schools
Others
Senior Community No
Tax ID 06-00050-00044 11
Ownership Fee Simple
SqFt Source Assessor
Acceptable Financing Cash, Conventional, FHA, VA
Listing Terms Cash, Conventional, FHA, VA
Financing Cash,Conventional,FHA,VA
Special Listing Condition Standard
Read Less Info
Want to know what your home might be worth? Contact us for a FREE valuation!

Our team is ready to help you sell your home for the highest possible price ASAP

Bought with Jennifer E Curtis • Callaway Henderson Sotheby's Int'l-Pennington

"My job is to find and attract mastery-based agents to the office, protect the culture, and make sure everyone is happy! "






