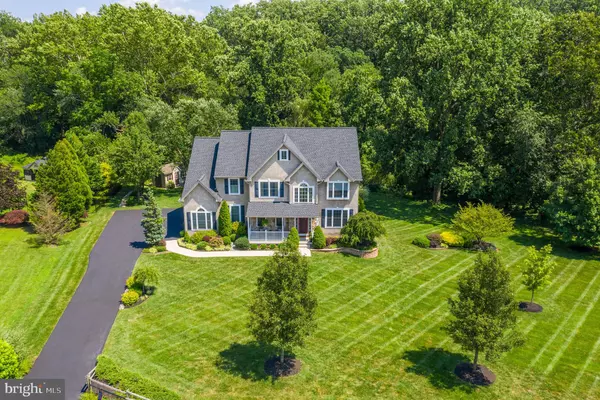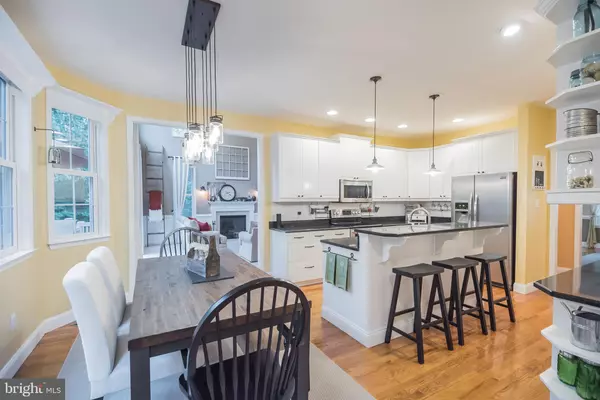$415,000
$409,000
1.5%For more information regarding the value of a property, please contact us for a free consultation.
4 Beds
4 Baths
2,806 SqFt
SOLD DATE : 10/10/2019
Key Details
Sold Price $415,000
Property Type Single Family Home
Sub Type Detached
Listing Status Sold
Purchase Type For Sale
Square Footage 2,806 sqft
Price per Sqft $147
Subdivision The Glen At Oldman
MLS Listing ID NJGL244586
Sold Date 10/10/19
Style Farmhouse/National Folk
Bedrooms 4
Full Baths 3
Half Baths 1
HOA Y/N N
Abv Grd Liv Area 2,806
Originating Board BRIGHT
Year Built 2003
Annual Tax Amount $13,097
Tax Year 2018
Lot Size 1.520 Acres
Acres 1.52
Lot Dimensions 0.00 x 0.00
Property Description
Welcome to The Glen at Oldman, a development of exquisite luxury homes. As you drive up to this masterpiece, the gorgeous stone and stucco front with meticulously manicured lawn and landscaping draw you into this property. Notice the tree-lined back yard that says PRIVACY! This is the best lot on the street! Your home should be the place that gives you joy and comfort, and this home is sure to please. This immaculate four-bedroom, three and a half bath home, has all the space you need and is elegantly presented, dressed up beautifully with upgrades and designed with a combination of dramatic colors and natural elements. Starting with the welcoming front porch that greets you and says, "Welcome Home." The two-story foyer features natural oak hardwood flooring that flows into the Formal Dining room and Kitchen. The gorgeous eat-in Kitchen boasts a center island breakfast bar with Dupont Zodiac Quartz countertops and classic white cabinetry that has a combination of glass doors and corner shelving. Gorgeous white backsplash, upgraded stainless steel appliances, recessed lighting, and modern pendant lighting finish this kitchen to perfection. The enormous two-story Great Room features a gas fireplace, beautiful wainscoting and a wall of windows allowing beautiful natural sunlight to illuminate the room. The formal dining room features chair railing and crown molding that make it perfect for your dinner parties. Work from home in your custom office elegantly dressed in crown molding and wainscoting. Upstairs your Master Suite is a work of art with the gorgeous hardwood flooring, custom paint and trayed ceiling with recessed lighting a ceiling fan. You will love the Master bathroom with custom tiling, oversized soaking tub, double vanity, stall shower and skylights. Three spacious additional bedrooms offer restful nights for all. The "Jack and Jill" hall bathroom features two vanities allowing for use and privacy at the same time. The ample sized laundry room is conveniently located on the second floor. Downstairs, you will be delighted to find the fully finished walkout daylight basement that is almost another home within itself! This basement is gorgeous! Designed with entertaining in mind, this additional space offers a recreation room with a wet bar and custom cabinetry, another full bathroom with shower stall and an additional room that is currently a workout room. Now on to the icing of this home: the outdoor living spaces. Off the great room is the 16 x 34-foot deck that has gorgeous views of the private backyard. Down the stairs, there is a custom patio under the deck that offers lovely shaded living space, with underdeck so that you can sit outside and watch a summer rain. This space is also meticulously manicured with paved retaining walls and flower beds. Follow the patio out to your 8-person HOT TUB that is surrounded by beautiful landscaping for privacy! There's nothing like soaking your muscles and decompressing from a hard days' work in a hot tub to make you relax and recharge. Situated on a 1.5-acre lot that has a natural wooded area in the back, you can relax in any of these outdoor spaces while you watch, and listen, to nature. This home has it all, including a three-car garage to keep all your vehicles out of the elements year-round. Upgrades include a new roof, gutters, and facia as of 2014. There is Toll molding with 5 1/4" baseboards throughout, dual zoned HVAC, whole-house LED lighting, radon system, resurfaced driveway, and water treatment system. There is also a 10 x 16 ft shed for storing your additional items. All this plus a 2-10 Home Warranty. The original owners have loved and maintained this home since it was built. The only thing you need to do to this home is move in, and make it your own! Situated in the Desirable Kingsway School District. Minutes to shopping on Center Square Road and access to 295.
Location
State NJ
County Gloucester
Area Woolwich Twp (20824)
Zoning RESIDENTIAL
Rooms
Other Rooms Dining Room, Primary Bedroom, Bedroom 2, Bedroom 3, Bedroom 4, Kitchen, Family Room, Basement, Office
Basement Fully Finished
Interior
Heating Forced Air
Cooling Central A/C
Fireplaces Type Marble
Fireplace Y
Heat Source Propane - Leased
Exterior
Parking Features Inside Access
Garage Spaces 3.0
Water Access N
Roof Type Shingle
Accessibility None
Attached Garage 3
Total Parking Spaces 3
Garage Y
Building
Story 2
Sewer On Site Septic
Water Private
Architectural Style Farmhouse/National Folk
Level or Stories 2
Additional Building Above Grade, Below Grade
Structure Type Cathedral Ceilings
New Construction N
Schools
Middle Schools Kingsway Regional M.S.
High Schools Kingsway Regional H.S.
School District Kingsway Regional High
Others
Senior Community No
Tax ID 24-00027 02-00006
Ownership Fee Simple
SqFt Source Assessor
Special Listing Condition Standard
Read Less Info
Want to know what your home might be worth? Contact us for a FREE valuation!

Our team is ready to help you sell your home for the highest possible price ASAP

Bought with Scott R Zielinski • Connection Realtors

"My job is to find and attract mastery-based agents to the office, protect the culture, and make sure everyone is happy! "






