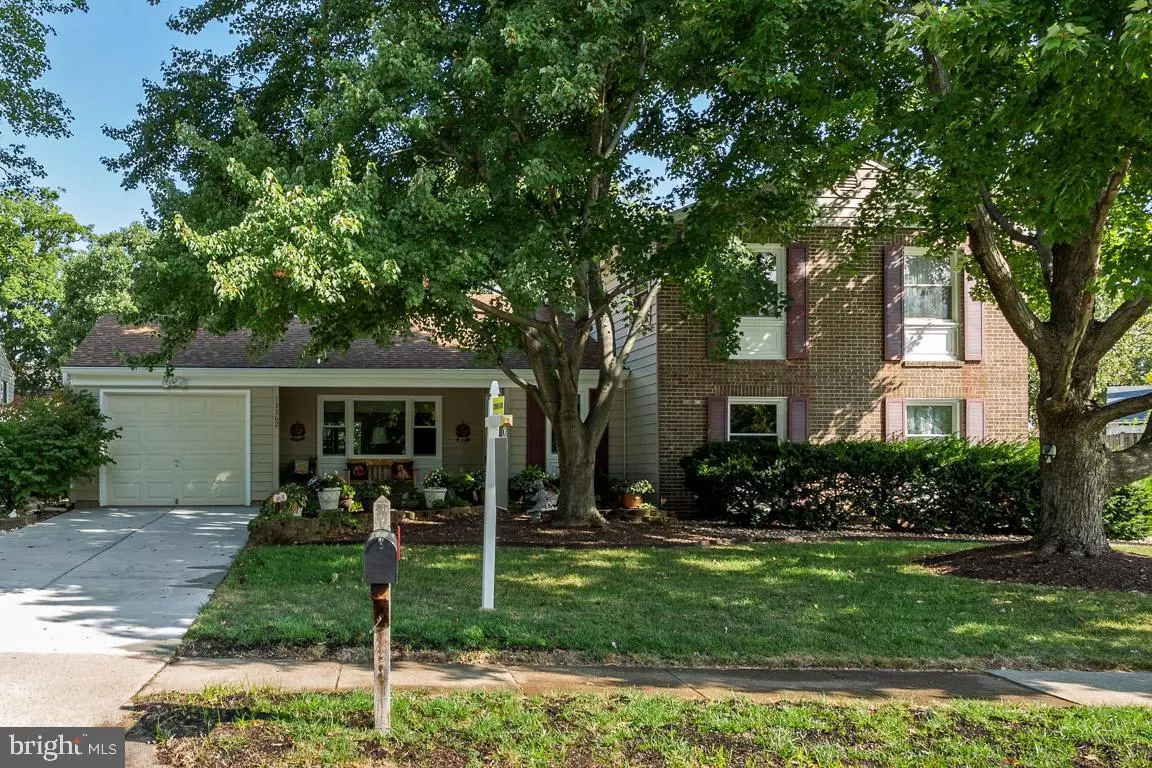$465,000
$449,000
3.6%For more information regarding the value of a property, please contact us for a free consultation.
4 Beds
3 Baths
1,555 SqFt
SOLD DATE : 10/18/2019
Key Details
Sold Price $465,000
Property Type Single Family Home
Sub Type Detached
Listing Status Sold
Purchase Type For Sale
Square Footage 1,555 sqft
Price per Sqft $299
Subdivision Reflection Lake
MLS Listing ID VAFX1089300
Sold Date 10/18/19
Style Colonial
Bedrooms 4
Full Baths 3
HOA Fees $36/ann
HOA Y/N Y
Abv Grd Liv Area 1,555
Originating Board BRIGHT
Year Built 1976
Annual Tax Amount $5,043
Tax Year 2019
Lot Size 0.257 Acres
Acres 0.26
Property Description
Beautiful home inside and out with manicured lawn and gardens! Everything has been done for you. This gorgeous colonial boasts 4 bedrooms and 3 full baths with one bedroom on the main level or use it as a den. Home has been meticulously maintained and is move in ready. Enter the home through a window flanked front door onto beautiful hardwoods in the foyer. Proceed to the formal living room with large built-ins surrounding a warm, inviting wood stove and recessed lighting. The bright, airy kitchen has white cabinets, SS appliances, and overlooks the dining room with a wood burning fireplace and sliding glass doors to a large stone patio with sitting wall. This main level is perfect for entertaining. Also included on the main level is a separate office with another set of sliding glass doors leading to a wood patio. If that is not enough for you, go to the main level bedroom/den and relax. Full bath and laundry room conveniently located on the main level. Laundry has front loading washer and dryer. Large garage with an additional freezer that conveys. Continue to the upper floor with three additional bedrooms and two full baths. The master bedroom has a large walk-in closet with organizer racks and shelving for suits, shoes and more. The en suite bath has been completely updated with ceramic tile, pedestal sink, and open shower. Two other bedrooms give everyone their own privacy and a second full bath equally as updated. Hardwood floors and ceiling fans in all bedrooms. Also ample attic space for storage! The backyard is private and relaxing. Enjoy the stone patio or the wooden patio for entertaining. Grill outside and relax in the hammock. Storage shed for extra equipment. The playground, pool, elementary school and park are within walking distance. Service contracts exist on many of the appliances. Updates include water heater 2019, driveway 2018, whole house humidifier 2018, vinyl siding 2017, wood patio 2017, roof & gutters 2016, R-49 insulation 2014, electric panel 2014, windows 2013. This home has it all!
Location
State VA
County Fairfax
Zoning 131
Rooms
Other Rooms Living Room, Dining Room, Primary Bedroom, Bedroom 2, Bedroom 3, Bedroom 4, Kitchen, Laundry, Office
Main Level Bedrooms 1
Interior
Interior Features Built-Ins, Ceiling Fan(s), Entry Level Bedroom, Primary Bath(s), Combination Kitchen/Dining, Wood Floors, Stove - Wood
Hot Water Electric
Heating Heat Pump(s)
Cooling Central A/C, Ceiling Fan(s)
Fireplaces Number 1
Fireplaces Type Wood
Equipment Cooktop, Dishwasher, Disposal, Exhaust Fan, Icemaker, Oven - Wall, Refrigerator, Humidifier, Freezer, Stainless Steel Appliances, Dryer - Front Loading, Washer - Front Loading
Fireplace Y
Appliance Cooktop, Dishwasher, Disposal, Exhaust Fan, Icemaker, Oven - Wall, Refrigerator, Humidifier, Freezer, Stainless Steel Appliances, Dryer - Front Loading, Washer - Front Loading
Heat Source Electric
Laundry Main Floor
Exterior
Exterior Feature Patio(s)
Parking Features Garage - Front Entry
Garage Spaces 1.0
Amenities Available Basketball Courts, Club House, Common Grounds, Jog/Walk Path, Meeting Room, Pool - Outdoor, Swimming Pool, Tot Lots/Playground
Water Access N
Accessibility None
Porch Patio(s)
Attached Garage 1
Total Parking Spaces 1
Garage Y
Building
Story 2
Sewer Public Sewer
Water Public
Architectural Style Colonial
Level or Stories 2
Additional Building Above Grade, Below Grade
New Construction N
Schools
Elementary Schools Hutchison
Middle Schools Herndon
High Schools Herndon
School District Fairfax County Public Schools
Others
HOA Fee Include Common Area Maintenance,Management,Pool(s),Reserve Funds
Senior Community No
Tax ID 0161 08 0322
Ownership Fee Simple
SqFt Source Estimated
Special Listing Condition Standard
Read Less Info
Want to know what your home might be worth? Contact us for a FREE valuation!

Our team is ready to help you sell your home for the highest possible price ASAP

Bought with Robert V Caicedo • Spring Hill Real Estate, LLC.

"My job is to find and attract mastery-based agents to the office, protect the culture, and make sure everyone is happy! "






