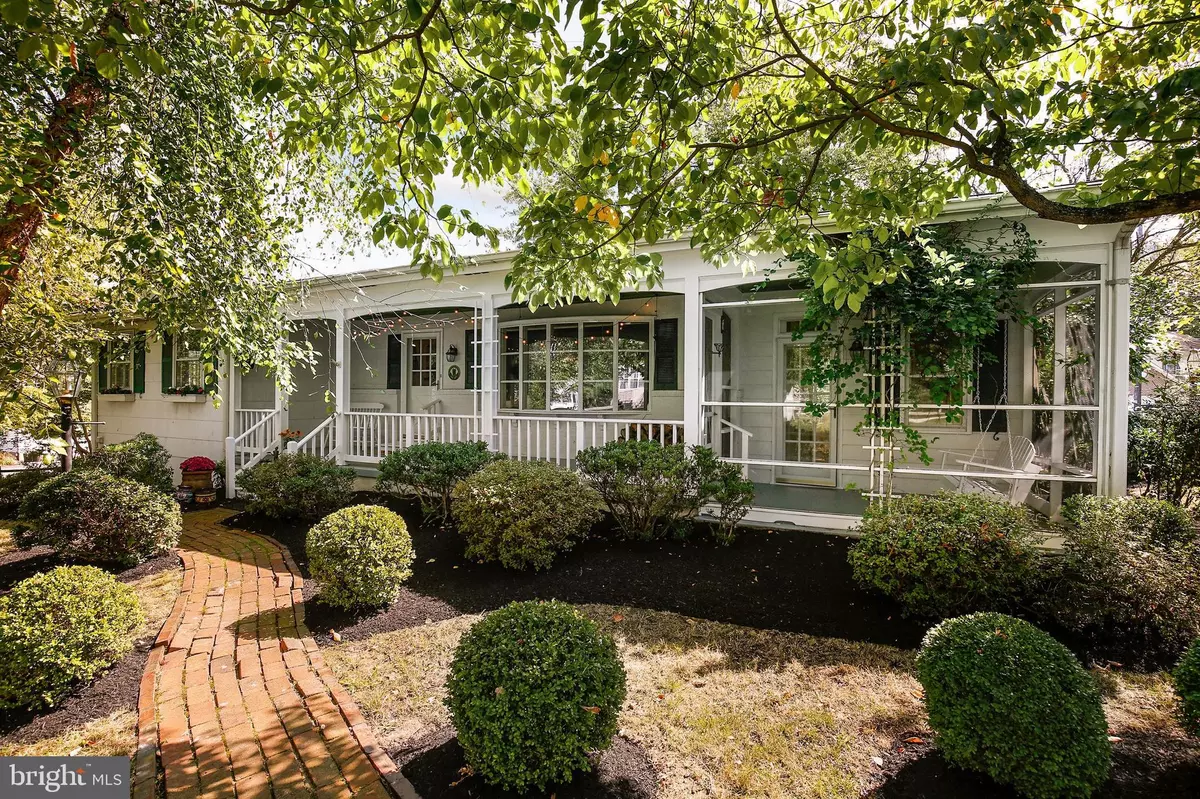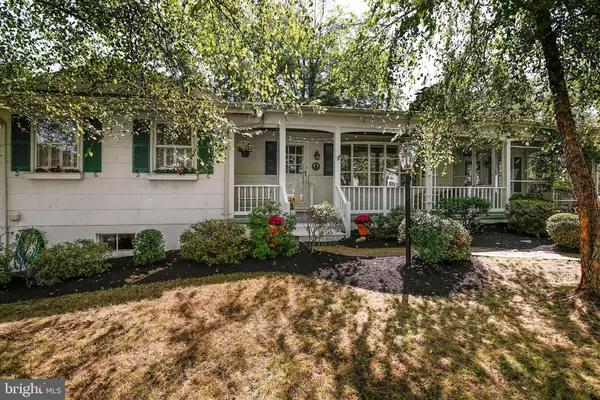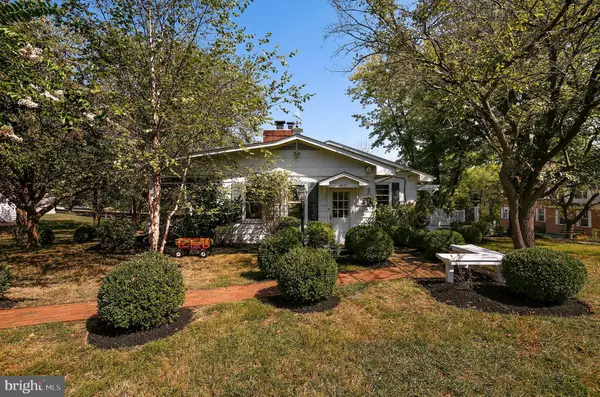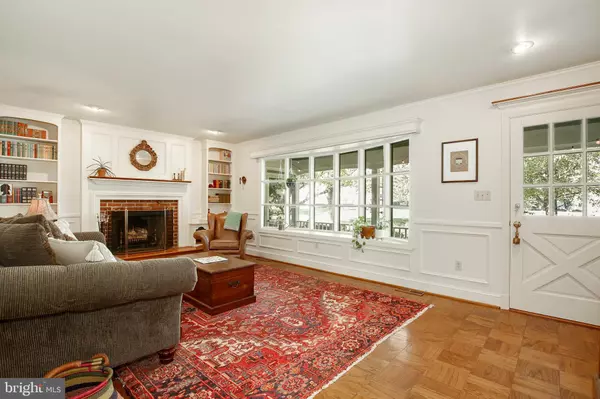$430,000
$439,000
2.1%For more information regarding the value of a property, please contact us for a free consultation.
4 Beds
3 Baths
2,054 SqFt
SOLD DATE : 10/21/2019
Key Details
Sold Price $430,000
Property Type Single Family Home
Sub Type Detached
Listing Status Sold
Purchase Type For Sale
Square Footage 2,054 sqft
Price per Sqft $209
Subdivision None Available
MLS Listing ID MDHW269782
Sold Date 10/21/19
Style Raised Ranch/Rambler
Bedrooms 4
Full Baths 3
HOA Y/N Y
Abv Grd Liv Area 1,304
Originating Board BRIGHT
Year Built 1962
Annual Tax Amount $5,370
Tax Year 2019
Lot Size 0.566 Acres
Acres 0.57
Property Description
This is the one you have been waiting for with No HOA! This home is literally bursting with character and charm throughout. This classic cottage home features a picturesque bay window in the family room with a lovely fireplace and hardwood floors mostly throughout! The covered porch is the perfect place to relax and enjoy your favorite beverage. There is additional space on the huge deck that includes swinging chairs and a pergola that offers endless entertaining opportunities and turns this home into an entertainers delight! Custom molding and shelving throughout. There is a 4th room that can be used as a bedroom. Perfect location. Country feel, but still close to shops, doctor offices, Costco. Excellent access to 95 and 100. Idyllic setting. Half acre property has lots of beautiful, mature trees, and gorgeous landscaping. Also has an unfinished 14x22 workroom that could easily be converted to a living space. Come see this place today you will be glad you did! Additional home video here! https://youtu.be/7EbqX2dQgyg
Location
State MD
County Howard
Zoning R20
Rooms
Basement Daylight, Full, Full, Fully Finished, Outside Entrance, Walkout Level
Main Level Bedrooms 2
Interior
Interior Features Breakfast Area, Crown Moldings, Entry Level Bedroom, Floor Plan - Traditional, Wood Floors, Built-Ins, Formal/Separate Dining Room, Kitchen - Island, Chair Railings, Wainscotting, Primary Bath(s), Carpet, Ceiling Fan(s), Window Treatments
Heating Forced Air
Cooling Central A/C
Fireplaces Number 1
Fireplaces Type Wood
Equipment Built-In Microwave, Dryer, Washer, Dishwasher, Cooktop, Oven - Wall, Exhaust Fan, Disposal, Refrigerator, Icemaker
Fireplace Y
Window Features Storm
Appliance Built-In Microwave, Dryer, Washer, Dishwasher, Cooktop, Oven - Wall, Exhaust Fan, Disposal, Refrigerator, Icemaker
Heat Source Oil
Exterior
Exterior Feature Deck(s), Patio(s), Porch(es)
Water Access N
Accessibility None
Porch Deck(s), Patio(s), Porch(es)
Garage N
Building
Story 2
Sewer Public Sewer
Water Public
Architectural Style Raised Ranch/Rambler
Level or Stories 2
Additional Building Above Grade, Below Grade
New Construction N
Schools
Elementary Schools Bellows Spring
Middle Schools Mayfield Woods
High Schools Long Reach
School District Howard County Public School System
Others
Senior Community No
Tax ID 1401180045
Ownership Fee Simple
SqFt Source Assessor
Special Listing Condition Standard
Read Less Info
Want to know what your home might be worth? Contact us for a FREE valuation!

Our team is ready to help you sell your home for the highest possible price ASAP

Bought with Brody Tennant • Keller Williams Integrity

"My job is to find and attract mastery-based agents to the office, protect the culture, and make sure everyone is happy! "






