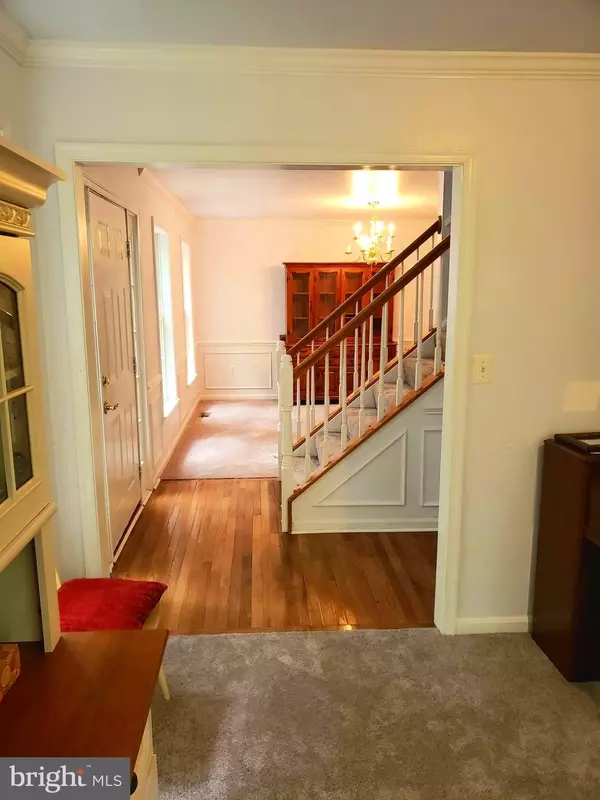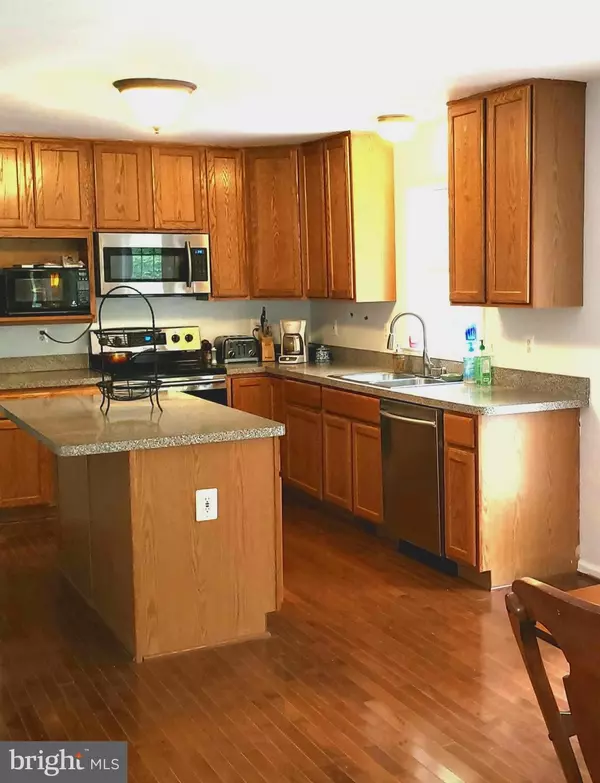$400,000
$410,000
2.4%For more information regarding the value of a property, please contact us for a free consultation.
4 Beds
3 Baths
2,590 SqFt
SOLD DATE : 10/23/2019
Key Details
Sold Price $400,000
Property Type Single Family Home
Sub Type Detached
Listing Status Sold
Purchase Type For Sale
Square Footage 2,590 sqft
Price per Sqft $154
Subdivision Sherwood Estates
MLS Listing ID VAST214312
Sold Date 10/23/19
Style Colonial
Bedrooms 4
Full Baths 2
Half Baths 1
HOA Y/N N
Abv Grd Liv Area 2,590
Originating Board BRIGHT
Year Built 2000
Annual Tax Amount $3,214
Tax Year 2018
Lot Size 5.423 Acres
Acres 5.42
Property Description
Looking for serenity, tranquilty and space on over 5 acres?! But not the isolation... Off rt 17 and minutes to all the shopping, restaurants entertainment and more. Custom built, lovely, well-maintained classic Colonial home with many new features and fixtures. Original owners. Brand new s.s. kitchen appliances (d/w, stove, m/wave) Fresh paint and brand new carpet/padding throughout with beautiful hardwood floors in kitchen and foyer. Excellent flow and use of space with eat-in kitchen open to family room and entry to expansive, private deck overlooking the trees. Gas fireplace, however, not hooked up to a tank. Formal Dining & living room. 1/2 bath. Ample sized utility room with sink and deluxe w/d that also convey. Upstairs you find 4 bedrooms (double closets) and full bath. Master bedroom with spacious, custom walk-in closet and full bath (separate shower and tub). Lifetime warranty on roof which was replaced 7 years ago. ALL plumbing replaced 3 years ago. 5 year old water heater. Well pump replaced a year ago. 2 car garage with enough room for more than just cars. So many possibilities for rear ground Entry level basement (roughed-in bath!), HVAC with french doors leading out back! Just at the cul-de-sac... no thru traffic! ALL lawn equipment conveys
Location
State VA
County Stafford
Zoning A1
Rooms
Other Rooms Living Room, Dining Room, Primary Bedroom, Bedroom 2, Bedroom 3, Kitchen, Family Room, Foyer, Bedroom 1, Laundry, Bathroom 1, Primary Bathroom, Half Bath
Basement Full, Daylight, Partial, Outside Entrance, Poured Concrete, Rear Entrance, Rough Bath Plumb, Walkout Level, Heated, Interior Access, Windows, Space For Rooms
Interior
Interior Features Breakfast Area, Carpet, Ceiling Fan(s), Chair Railings, Crown Moldings, Dining Area, Family Room Off Kitchen, Formal/Separate Dining Room, Kitchen - Eat-In, Kitchen - Island, Kitchen - Table Space, Primary Bath(s), Pantry, Soaking Tub, Stall Shower, Tub Shower, Wainscotting, Walk-in Closet(s), Wood Floors
Hot Water Electric
Heating Heat Pump(s)
Cooling Central A/C, Zoned
Flooring Carpet, Hardwood, Laminated
Fireplaces Number 1
Fireplaces Type Gas/Propane
Equipment Dishwasher, Disposal, Dryer - Electric, Microwave, Oven - Single, Refrigerator, Stainless Steel Appliances, Washer
Fireplace Y
Window Features Double Hung,Energy Efficient,Screens,Vinyl Clad
Appliance Dishwasher, Disposal, Dryer - Electric, Microwave, Oven - Single, Refrigerator, Stainless Steel Appliances, Washer
Heat Source Electric
Laundry Main Floor
Exterior
Garage Garage - Side Entry, Garage Door Opener, Inside Access, Oversized
Garage Spaces 7.0
Waterfront N
Water Access N
View Garden/Lawn, Trees/Woods
Roof Type Shingle
Street Surface Paved
Accessibility None
Road Frontage City/County
Parking Type Attached Garage, Driveway, Off Street
Attached Garage 2
Total Parking Spaces 7
Garage Y
Building
Story 3+
Foundation Block, Brick/Mortar
Sewer On Site Septic
Water Well
Architectural Style Colonial
Level or Stories 3+
Additional Building Above Grade
Structure Type Dry Wall
New Construction N
Schools
Elementary Schools Hartwood
Middle Schools T. Benton Gayle
High Schools Mountain View
School District Stafford County Public Schools
Others
Pets Allowed Y
Senior Community No
Tax ID 33-A-3- -30
Ownership Fee Simple
SqFt Source Assessor
Special Listing Condition Standard
Pets Description No Pet Restrictions
Read Less Info
Want to know what your home might be worth? Contact us for a FREE valuation!

Our team is ready to help you sell your home for the highest possible price ASAP

Bought with Rebecca A Walley • CENTURY 21 New Millennium

"My job is to find and attract mastery-based agents to the office, protect the culture, and make sure everyone is happy! "






