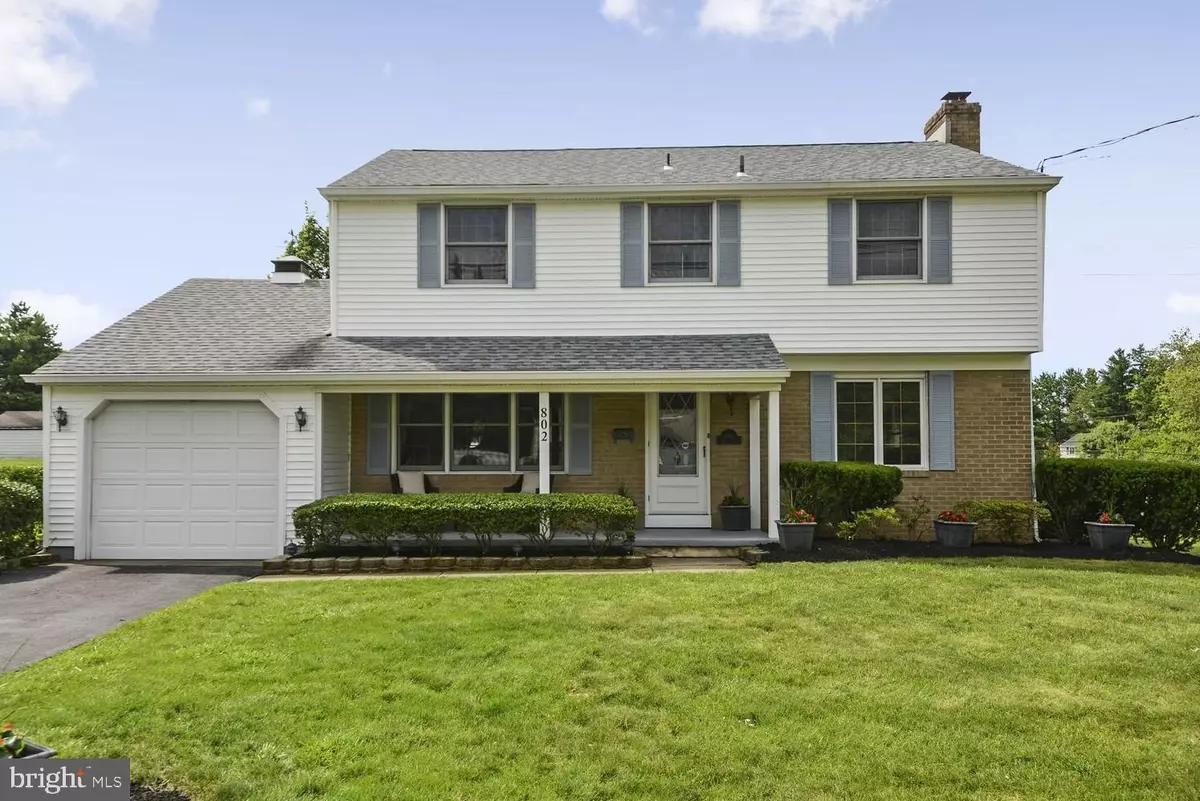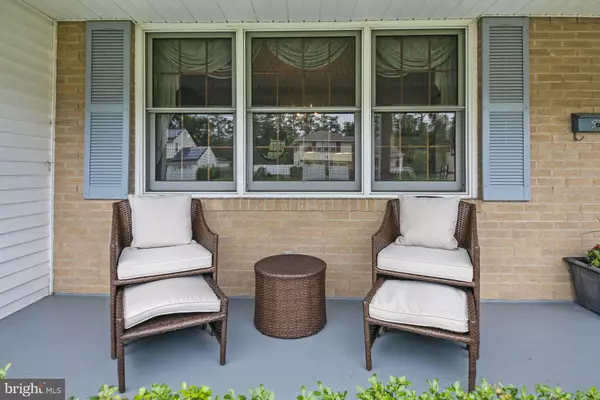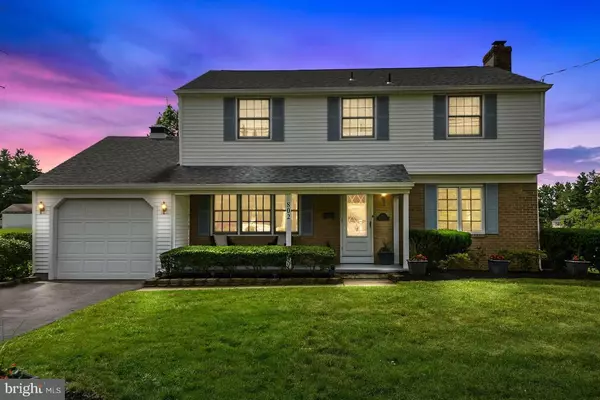$305,000
$309,900
1.6%For more information regarding the value of a property, please contact us for a free consultation.
4 Beds
3 Baths
1,804 SqFt
SOLD DATE : 10/25/2019
Key Details
Sold Price $305,000
Property Type Single Family Home
Sub Type Detached
Listing Status Sold
Purchase Type For Sale
Square Footage 1,804 sqft
Price per Sqft $169
Subdivision Birchwood
MLS Listing ID NJBL347188
Sold Date 10/25/19
Style Colonial
Bedrooms 4
Full Baths 2
Half Baths 1
HOA Y/N N
Abv Grd Liv Area 1,804
Originating Board BRIGHT
Year Built 1960
Annual Tax Amount $7,523
Tax Year 2019
Lot Size 0.390 Acres
Acres 0.39
Lot Dimensions 85.00 x 200.00
Property Description
Come tour this move-in ready, delightful home in the desirable Birchwood development that was lovingly maintained by the original owners. Walking up to the property, you will be greeted by a freshly painted front sitting porch where you can enjoy the cooler summer evenings. Entering this center hall colonial, you will feel right at home with the large living room with beamed ceilings which features a gas fireplace that could easily be converted back to a wood fireplace. The bright and airy eat-in kitchen has a beautiful bay window overlooking the spacious rolling green lawn. The kitchen has a double oven and sizeable pantry cabinet which are perfect for large gatherings. Completing the main level is a spacious dining room, as well as a half bath and a laundry room that includes a door to the garage as well as to the side yard. The one car garage has pull down attic steps which provides great storage for all your off-season decorations. The second level features a warm and inviting master bedroom with an oversized closet as well as a full bathroom. Rounding out the second floor are three additional good-sized bedrooms and a full bath. The lower level of this home has a partially finished room with plenty of space for furniture or for a game room as well as a full wall of storage cabinets. The unfinished section of the basement provides additional storage. The backyard features a paver patio, perfect for entertaining guests at a summer cookout with a powered, retractable awning as well as a shed. The home offers newer Tyvek wrapped vinyl siding, Rheem heater and air conditioner, as well as a five year old Timberline roof with a 25 year guarantee. Cinnaminson boosts wonderful schools as well as being close to Philadelphia and major highways. Make your appointment today!
Location
State NJ
County Burlington
Area Cinnaminson Twp (20308)
Zoning RESIDENTIAL
Rooms
Other Rooms Living Room, Dining Room, Primary Bedroom, Bedroom 2, Bedroom 3, Bedroom 4, Kitchen, Family Room, Laundry, Half Bath
Basement Partially Finished, Full
Interior
Interior Features Breakfast Area, Carpet, Formal/Separate Dining Room, Kitchen - Eat-In, Exposed Beams
Hot Water Natural Gas
Heating Forced Air
Cooling Central A/C
Flooring Carpet, Vinyl, Wood
Fireplaces Type Wood
Equipment Built-In Microwave, Built-In Range, Cooktop, Dishwasher, Disposal, Oven - Double, Oven - Wall, Water Heater
Fireplace Y
Window Features Double Pane
Appliance Built-In Microwave, Built-In Range, Cooktop, Dishwasher, Disposal, Oven - Double, Oven - Wall, Water Heater
Heat Source Natural Gas
Laundry Main Floor
Exterior
Exterior Feature Patio(s), Porch(es)
Parking Features Additional Storage Area, Garage - Front Entry, Garage Door Opener, Inside Access
Garage Spaces 1.0
Water Access N
Roof Type Shingle
Accessibility None
Porch Patio(s), Porch(es)
Attached Garage 1
Total Parking Spaces 1
Garage Y
Building
Story 2
Sewer Public Sewer
Water Public
Architectural Style Colonial
Level or Stories 2
Additional Building Above Grade, Below Grade
New Construction N
Schools
School District Cinnaminson Township Public Schools
Others
Senior Community No
Tax ID 08-02203-00015
Ownership Fee Simple
SqFt Source Assessor
Acceptable Financing Cash, Conventional, FHA, VA
Listing Terms Cash, Conventional, FHA, VA
Financing Cash,Conventional,FHA,VA
Special Listing Condition Standard
Read Less Info
Want to know what your home might be worth? Contact us for a FREE valuation!

Our team is ready to help you sell your home for the highest possible price ASAP

Bought with John R Benson • RE/MAX One Realty

"My job is to find and attract mastery-based agents to the office, protect the culture, and make sure everyone is happy! "






