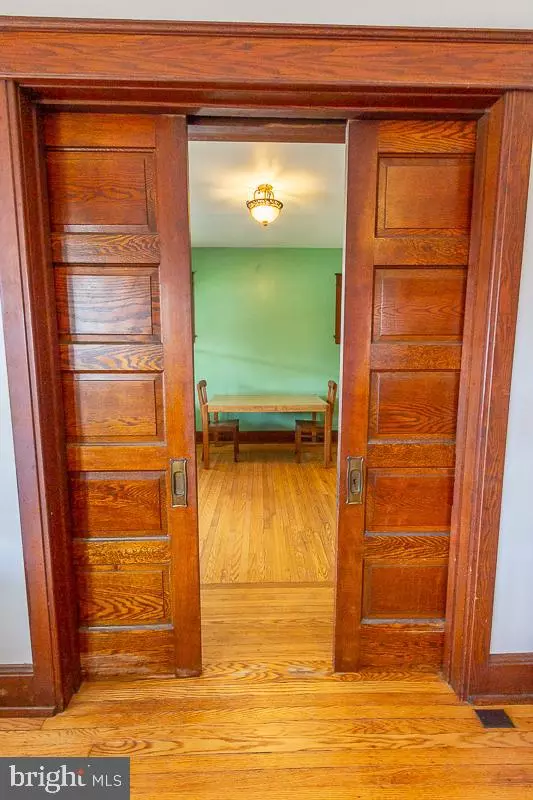$176,000
$174,000
1.1%For more information regarding the value of a property, please contact us for a free consultation.
3 Beds
1 Bath
1,050 SqFt
SOLD DATE : 10/24/2019
Key Details
Sold Price $176,000
Property Type Single Family Home
Sub Type Detached
Listing Status Sold
Purchase Type For Sale
Square Footage 1,050 sqft
Price per Sqft $167
Subdivision None Available
MLS Listing ID PALH111682
Sold Date 10/24/19
Style Craftsman,Cape Cod
Bedrooms 3
Full Baths 1
HOA Y/N N
Abv Grd Liv Area 1,050
Originating Board BRIGHT
Year Built 1914
Annual Tax Amount $2,585
Tax Year 2019
Lot Size 5,998 Sqft
Acres 0.14
Lot Dimensions 40 X 150
Property Description
OFFERS BY 5PM WEDNESDAY AUGUST 7TH please. Live the AMERICAN DREAM right here in Whitehall Twp! GRAND OPENING Sunday August 4th, 1pm-3pm.This Stylish and Authentic Craftsman welcomes you home with Original features such as Oak Flooring, Oak Trim, Double Pocket Doors and Stained Glass. Begin and end your day relaxing on the freshly painted Front Porch while you greet your guests or catch up with the neighbors. Take comfort in knowing that this beautiful home comes with tons of UPDATES; including Furnace & Water Heater, new Windows, Stainless steel appliances in the kitchen, Fresh paint both inside & out PLUS Much More! A detached Garage perfect for Convenience or Storage sits at the end of a FULLY FENCED and FLAT backyard. Location is IDEAL - easy access to all the Hwys 22, 78 & 476 as well as all the MAJOR shopping. Checkmate!
Location
State PA
County Lehigh
Area Whitehall Twp (12325)
Zoning R-5A-HIGH DENSITY RESIDEN
Rooms
Other Rooms Dining Room, Primary Bedroom, Bedroom 2, Bedroom 3, Kitchen, Family Room, Mud Room, Bathroom 1
Basement Unfinished
Interior
Interior Features Built-Ins, Carpet, Ceiling Fan(s), Dining Area, Floor Plan - Open, Stain/Lead Glass, Tub Shower, Wood Floors
Hot Water Natural Gas
Heating Radiator
Cooling Window Unit(s)
Flooring Hardwood, Carpet, Ceramic Tile
Equipment Cooktop, Oven/Range - Electric, Stainless Steel Appliances, Water Heater
Appliance Cooktop, Oven/Range - Electric, Stainless Steel Appliances, Water Heater
Heat Source Natural Gas
Exterior
Exterior Feature Porch(es)
Garage Garage - Rear Entry
Garage Spaces 1.0
Utilities Available Cable TV
Waterfront N
Water Access N
Roof Type Asphalt,Shingle
Accessibility None
Porch Porch(es)
Parking Type Detached Garage, On Street
Total Parking Spaces 1
Garage Y
Building
Lot Description Level, Rear Yard
Story 2
Sewer Public Sewer
Water Public
Architectural Style Craftsman, Cape Cod
Level or Stories 2
Additional Building Above Grade
New Construction N
Schools
High Schools Whitehall
School District Whitehall-Coplay
Others
Senior Community No
Tax ID 640804732713 001
Ownership Fee Simple
SqFt Source Assessor
Acceptable Financing Cash, Conventional, FHA, USDA, VA
Listing Terms Cash, Conventional, FHA, USDA, VA
Financing Cash,Conventional,FHA,USDA,VA
Special Listing Condition Standard
Read Less Info
Want to know what your home might be worth? Contact us for a FREE valuation!

Our team is ready to help you sell your home for the highest possible price ASAP

Bought with Non Member • Non Subscribing Office

"My job is to find and attract mastery-based agents to the office, protect the culture, and make sure everyone is happy! "






