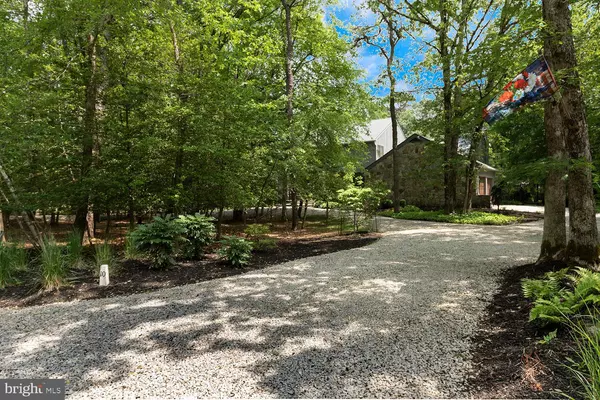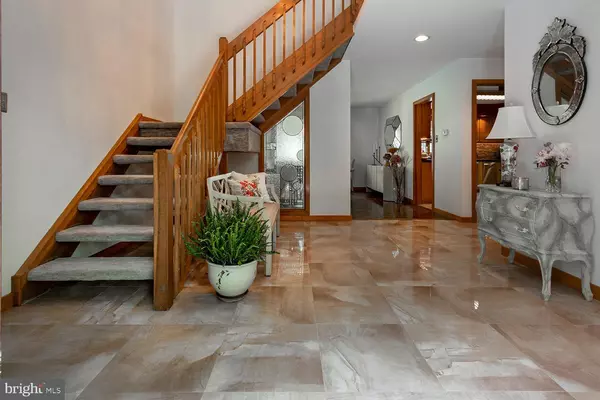$485,000
$485,000
For more information regarding the value of a property, please contact us for a free consultation.
4 Beds
4 Baths
3,342 SqFt
SOLD DATE : 10/28/2019
Key Details
Sold Price $485,000
Property Type Single Family Home
Sub Type Detached
Listing Status Sold
Purchase Type For Sale
Square Footage 3,342 sqft
Price per Sqft $145
Subdivision Timber Rise
MLS Listing ID NJBL346170
Sold Date 10/28/19
Style Contemporary
Bedrooms 4
Full Baths 3
Half Baths 1
HOA Y/N N
Abv Grd Liv Area 3,342
Originating Board BRIGHT
Year Built 1983
Annual Tax Amount $13,310
Tax Year 2019
Lot Size 1.030 Acres
Acres 1.03
Lot Dimensions 126x237x218x225
Property Description
This is truly a special, one-of-a-kind home. You know that feeling when you walk into a home and it just feels right, well this is one of those homes. Timber Rise neighborhood in Medford, 4 bedrooms, 3 full baths and 1 half bath, gleaming hardwood floors, 2 car side turned garage, circular driveway, whole house generator, floored attic with cedar closet, Andersen windows, Nest house system, security system, automatic irrigation system, zoned gas heat, zoned central air, 2 wood burning fireplaces, gourmet kitchen, family room with wet bar, main floor office, grand master suite with new bath and walk in closet, formal living and dining rooms, atrium, inground heated pool with concrete apron, backyard decking, beautiful landscaping, fenced yard. 10 Larsen Park Drive is located in the desirable neighborhood of Timber Rise. Set back from the road, a large circular driveway provides plenty of off street parking and there is also the side-turned oversized 2 car garage with automatic openers. A beautiful front door entry with side paneled stained glass opens to the foyer with large ceramic tiled flooring and a turned staircase to the upper level. The foyer leads to all the homes living areas with a flow meant for entertaining. The formal living room has gleaming wood floors with a marble wood burning fireplace. The living room is open to the atrium, a special zen-like area for your plants with fabulous views of the pool. The formal dining room has hardwood flooring, chandelier, a stained glass window element to the foyer and leads to the kitchen for easy serving. An updated gourmet kitchen has ceramic tiled flooring, oak cabinetry, granite countertops, glass tiled backsplash, all stainless steel appliances included, double stainless steel sink with pull out nickel faucet, peninsula breakfast bar, desk work area, Bosch built-in dishwasher, LG refrigerator/freezer with ice and water in the door, double wall ovens, Bosch dishwasher, Jenn-Air built in electric range with center downdraft, and built in microwave above the range. The kitchen is open to the breakfast room with pantry closet and sliding glass doors to the deck and pool. An awesome family room is located off of the kitchen with vaulted ceiling, sky lights, stone wood burning fireplace, sliders to the deck, ceiling fan, and open up the double closet doors to a full wet bar with wine storage, glass shelving, refrigerator, sink and plenty of cabinetry. Also on the main level is the laundry room with LG washer and dryer, utility sink and cabinetry. A full bath with the perfect location for those returning from an afternoon in the pool, a main floor office with a wall of built in shelving and a powder room off of the foyer. A turned open staircase with new carpeting leads to the upper level with 4 bedrooms and 2 full baths, all with new wall to wall carpeting. A double door entry leads to the master suite with a new full bath. An oversized frameless shower stall with slate walls and extra shower heads, freestanding soaking tub, sink vanity, private commode room with smoked glass door, large linen with sliding smoked glass door, and open to the 14x8 walk in closet with custom cabinetry and shelving. The hall bath has also been updated and has a tub/shower and sky lights. And don t miss the backyard! An inground pool that is heated with a full concrete open and wood decking leading to the house, fenced yard and plenty of grassy areas for a playset. Never worry about that big storm knocking out the electricity you own a whole house gas generator. This is a beautifully cared for home that is perfect for entertaining and a great summer vacation. Close to Philadelphia and the Jersey Shore, shopping, dining and recreation. Go ahead Jump in the Pool!
Location
State NJ
County Burlington
Area Medford Twp (20320)
Zoning RES
Rooms
Other Rooms Living Room, Dining Room, Primary Bedroom, Bedroom 2, Bedroom 3, Bedroom 4, Kitchen, Family Room, Foyer, Breakfast Room, Study, Laundry, Solarium, Primary Bathroom, Full Bath, Half Bath
Interior
Interior Features Attic, Attic/House Fan, Bar, Breakfast Area, Built-Ins, Carpet, Cedar Closet(s), Ceiling Fan(s), Family Room Off Kitchen, Kitchen - Gourmet, Primary Bath(s), Pantry, Recessed Lighting, Skylight(s), Stain/Lead Glass, Stall Shower, Upgraded Countertops, Walk-in Closet(s), Water Treat System, Wet/Dry Bar, Window Treatments, Wine Storage, Wood Floors
Hot Water Electric
Heating Forced Air
Cooling Central A/C
Flooring Hardwood, Ceramic Tile, Carpet
Fireplaces Number 2
Fireplaces Type Marble, Stone, Wood
Equipment Built-In Microwave, Built-In Range, Compactor, Cooktop - Down Draft, Dishwasher, Dryer, Energy Efficient Appliances, Oven - Double, Oven - Self Cleaning, Oven - Wall, Refrigerator, Stainless Steel Appliances, Trash Compactor, Washer, Water Conditioner - Owned, Water Heater
Fireplace Y
Window Features Casement,Energy Efficient,Skylights
Appliance Built-In Microwave, Built-In Range, Compactor, Cooktop - Down Draft, Dishwasher, Dryer, Energy Efficient Appliances, Oven - Double, Oven - Self Cleaning, Oven - Wall, Refrigerator, Stainless Steel Appliances, Trash Compactor, Washer, Water Conditioner - Owned, Water Heater
Heat Source Natural Gas
Laundry Dryer In Unit, Main Floor, Washer In Unit
Exterior
Exterior Feature Deck(s), Patio(s)
Garage Additional Storage Area, Garage - Side Entry, Garage Door Opener, Inside Access, Oversized
Garage Spaces 10.0
Fence Vinyl, Rear
Pool Fenced, Filtered, Heated, In Ground
Waterfront N
Water Access N
Accessibility None
Porch Deck(s), Patio(s)
Parking Type Attached Garage, Driveway
Attached Garage 2
Total Parking Spaces 10
Garage Y
Building
Lot Description Front Yard, Rear Yard, SideYard(s)
Story 2
Sewer Septic Exists
Water Private, Well
Architectural Style Contemporary
Level or Stories 2
Additional Building Above Grade, Below Grade
New Construction N
Schools
Elementary Schools Cranberry Pine E.S.
Middle Schools Medford Township Memorial
High Schools Shawnee
School District Medford Township Public Schools
Others
Senior Community No
Tax ID 20-05507 03-00005
Ownership Fee Simple
SqFt Source Estimated
Security Features Fire Detection System,Security System,Smoke Detector
Special Listing Condition Standard
Read Less Info
Want to know what your home might be worth? Contact us for a FREE valuation!

Our team is ready to help you sell your home for the highest possible price ASAP

Bought with Jacquelyn Rose Dorisio • Garden State Properties Group - Merchantville

"My job is to find and attract mastery-based agents to the office, protect the culture, and make sure everyone is happy! "






