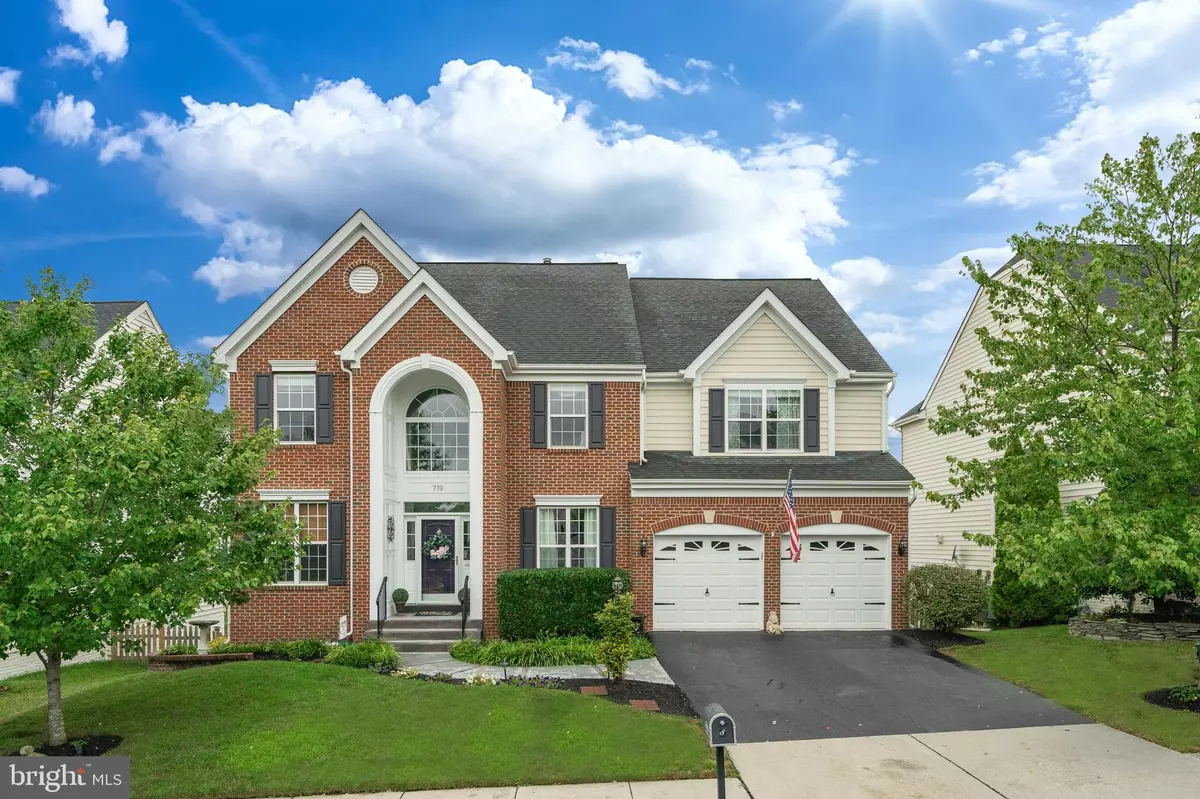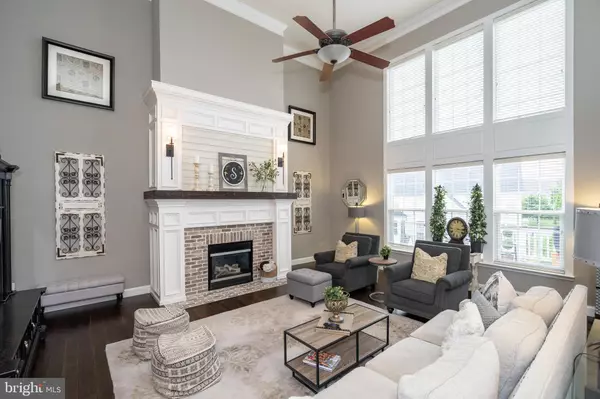$705,076
$689,900
2.2%For more information regarding the value of a property, please contact us for a free consultation.
4 Beds
4 Baths
4,106 SqFt
SOLD DATE : 10/28/2019
Key Details
Sold Price $705,076
Property Type Single Family Home
Sub Type Detached
Listing Status Sold
Purchase Type For Sale
Square Footage 4,106 sqft
Price per Sqft $171
Subdivision Potomac Station
MLS Listing ID VALO393444
Sold Date 10/28/19
Style Colonial
Bedrooms 4
Full Baths 3
Half Baths 1
HOA Fees $51/mo
HOA Y/N Y
Abv Grd Liv Area 2,952
Originating Board BRIGHT
Year Built 2004
Annual Tax Amount $7,403
Tax Year 2019
Lot Size 7,841 Sqft
Acres 0.18
Property Description
This stunning home features remarkable and stylish details of discerning taste with numerous updates from top to bottom. Step into an open, two story foyer with beaming natural light highlighting the squared, hardwood and marble floor towards the great room with continued, elevated ceilings and centered fireplace with fantastic architectural features. An open kitchen with beautiful countertops, a marble backsplash, custom cabinetry, and crown molding allows for connected living and an informal dining area. A quaint sitting room and elegant dining room with modern, dark hardwoods provide formal hosting options, while an office with windowed exposure to the front offers a quiet respite for work. The style does not end on the open lower level, which includes a walkout to the backyard. Wood-planked walls with industrial hardware that hoist glasses and wine bottles, wall taps and a classic bar brings a cozy, tavern feel to the space. Off the open den leading from the bar, a home theater rounds out the various entertainment options in the home. The upper, bedroom level features a master suite with high ceilings, a walk-in with an organizer system, and a spacious bath with granite countertops, a soaking tub, and separate, glass-enclosed shower. Outdoor amenities include an enclosed, screen porch connected to a deck amongst a stone, walled patio and open backyard with room to play. An attached two-car garage provides convenient access to this gem of a home.
Location
State VA
County Loudoun
Zoning R
Direction East
Rooms
Other Rooms Dining Room, Primary Bedroom, Sitting Room, Bedroom 2, Bedroom 3, Bedroom 4, Kitchen, Family Room, Great Room, Office, Media Room, Bathroom 2, Bathroom 3, Primary Bathroom, Screened Porch, Additional Bedroom
Basement Full
Interior
Interior Features Attic, Bar, Breakfast Area, Carpet, Ceiling Fan(s), Combination Kitchen/Dining, Combination Dining/Living, Chair Railings, Crown Moldings, Floor Plan - Open, Formal/Separate Dining Room, Kitchen - Eat-In, Kitchen - Gourmet, Kitchen - Island, Kitchen - Table Space, Primary Bath(s), Recessed Lighting, Soaking Tub, Upgraded Countertops, Wet/Dry Bar, Wine Storage, Wood Floors
Hot Water Natural Gas
Heating Forced Air
Cooling Central A/C
Flooring Hardwood, Carpet, Ceramic Tile
Fireplaces Number 1
Fireplaces Type Gas/Propane, Insert
Equipment Cooktop - Down Draft, Dishwasher, Disposal, Dryer, Exhaust Fan, Icemaker, Microwave, Oven - Double, Oven - Wall, Refrigerator, Washer, Water Heater
Fireplace Y
Appliance Cooktop - Down Draft, Dishwasher, Disposal, Dryer, Exhaust Fan, Icemaker, Microwave, Oven - Double, Oven - Wall, Refrigerator, Washer, Water Heater
Heat Source Natural Gas
Laundry Main Floor
Exterior
Exterior Feature Deck(s)
Garage Garage - Front Entry, Garage Door Opener, Inside Access
Garage Spaces 2.0
Fence Picket
Amenities Available Basketball Courts, Club House, Jog/Walk Path, Pool - Outdoor, Tennis - Indoor, Swimming Pool
Waterfront N
Water Access N
View Garden/Lawn, Trees/Woods
Roof Type Asphalt
Accessibility None
Porch Deck(s)
Parking Type Attached Garage, Driveway
Attached Garage 2
Total Parking Spaces 2
Garage Y
Building
Lot Description Front Yard, Landscaping, Rear Yard
Story 3+
Sewer Public Sewer
Water Public
Architectural Style Colonial
Level or Stories 3+
Additional Building Above Grade, Below Grade
New Construction N
Schools
Elementary Schools Call School Board
Middle Schools Harper Park
High Schools Heritage
School District Loudoun County Public Schools
Others
Pets Allowed Y
HOA Fee Include Management,Pool(s),Recreation Facility
Senior Community No
Tax ID 148284342000
Ownership Fee Simple
SqFt Source Assessor
Acceptable Financing Cash, FHA, VA, Conventional
Listing Terms Cash, FHA, VA, Conventional
Financing Cash,FHA,VA,Conventional
Special Listing Condition Standard
Pets Description No Pet Restrictions
Read Less Info
Want to know what your home might be worth? Contact us for a FREE valuation!

Our team is ready to help you sell your home for the highest possible price ASAP

Bought with William Edward Scott Jr. • Yeonas & Shafran Real Estate, LLC

"My job is to find and attract mastery-based agents to the office, protect the culture, and make sure everyone is happy! "






