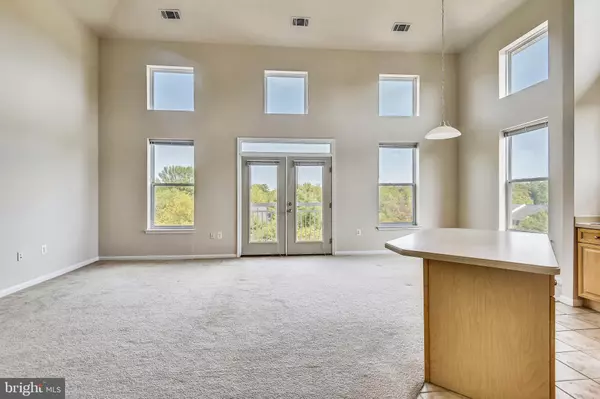$410,000
$415,000
1.2%For more information regarding the value of a property, please contact us for a free consultation.
2 Beds
2 Baths
1,257 SqFt
SOLD DATE : 10/29/2019
Key Details
Sold Price $410,000
Property Type Condo
Sub Type Condo/Co-op
Listing Status Sold
Purchase Type For Sale
Square Footage 1,257 sqft
Price per Sqft $326
Subdivision Acadia
MLS Listing ID VAFX1088534
Sold Date 10/29/19
Style Contemporary
Bedrooms 2
Full Baths 2
Condo Fees $602/mo
HOA Y/N N
Abv Grd Liv Area 1,257
Originating Board BRIGHT
Year Built 2003
Annual Tax Amount $4,370
Tax Year 2019
Property Description
Don't miss your chance to own this Top Story, Corner Unit at The Acadia. Right across the street from the Vienna Metro station, with 2 reserved/adjacent and deeded parking spaces, Unit 411 offers dramatic ceilings and expansive views of tree canopies and a small lake. Easy access to all major commuter routes-- 66, 495, 123, 29 and 50-- as well as downtown Vienna and just minutes away from Fairfax. This rarely available open floor plan has two story windows, 2 master suites, office nook, huge kitchen island, stainless steel appliances, Nest thermostat, gas fireplace, and upgraded master vanities in both baths. The amenities in this complex are second to none-- elevator just outside your unit door, indoor basketball court, game room, cyber cafe, outdoor pool, business center, and fitness center with newer machines. Pet friendly building.
Location
State VA
County Fairfax
Zoning 330
Rooms
Other Rooms Living Room, Dining Room, Bedroom 2, Kitchen, Bedroom 1, Office, Bathroom 1, Bathroom 2
Main Level Bedrooms 2
Interior
Interior Features Built-Ins, Carpet, Ceiling Fan(s), Combination Dining/Living, Combination Kitchen/Dining, Combination Kitchen/Living, Floor Plan - Open, Kitchen - Island, Primary Bath(s), Tub Shower, Upgraded Countertops, Walk-in Closet(s), Window Treatments
Heating Forced Air
Cooling Central A/C
Fireplaces Number 1
Fireplaces Type Gas/Propane, Insert
Equipment Oven/Range - Gas, Refrigerator, Icemaker, Built-In Microwave, Dishwasher, Disposal, Washer, Dryer
Fireplace Y
Appliance Oven/Range - Gas, Refrigerator, Icemaker, Built-In Microwave, Dishwasher, Disposal, Washer, Dryer
Heat Source Natural Gas, Electric
Laundry Washer In Unit, Dryer In Unit
Exterior
Garage Garage Door Opener, Inside Access
Garage Spaces 2.0
Amenities Available Basketball Courts, Club House, Common Grounds, Community Center, Elevator, Exercise Room, Fax/Copying, Fitness Center, Game Room, Meeting Room, Party Room, Pool - Outdoor, Reserved/Assigned Parking, Tot Lots/Playground, Swimming Pool
Waterfront N
Water Access N
Accessibility Elevator
Parking Type Attached Garage
Attached Garage 2
Total Parking Spaces 2
Garage Y
Building
Story 1
Unit Features Garden 1 - 4 Floors
Sewer Public Sewer
Water Public
Architectural Style Contemporary
Level or Stories 1
Additional Building Above Grade, Below Grade
New Construction N
Schools
Elementary Schools Marshall Road
Middle Schools Thoreau
High Schools Madison
School District Fairfax County Public Schools
Others
Pets Allowed Y
HOA Fee Include Common Area Maintenance,Ext Bldg Maint,Health Club,Lawn Maintenance,Management,Parking Fee,Pool(s),Recreation Facility,Reserve Funds,Snow Removal,Trash
Senior Community No
Tax ID 0482 33 0411
Ownership Condominium
Special Listing Condition Standard
Pets Description Number Limit, Size/Weight Restriction
Read Less Info
Want to know what your home might be worth? Contact us for a FREE valuation!

Our team is ready to help you sell your home for the highest possible price ASAP

Bought with John Benner • Weichert, REALTORS

"My job is to find and attract mastery-based agents to the office, protect the culture, and make sure everyone is happy! "






