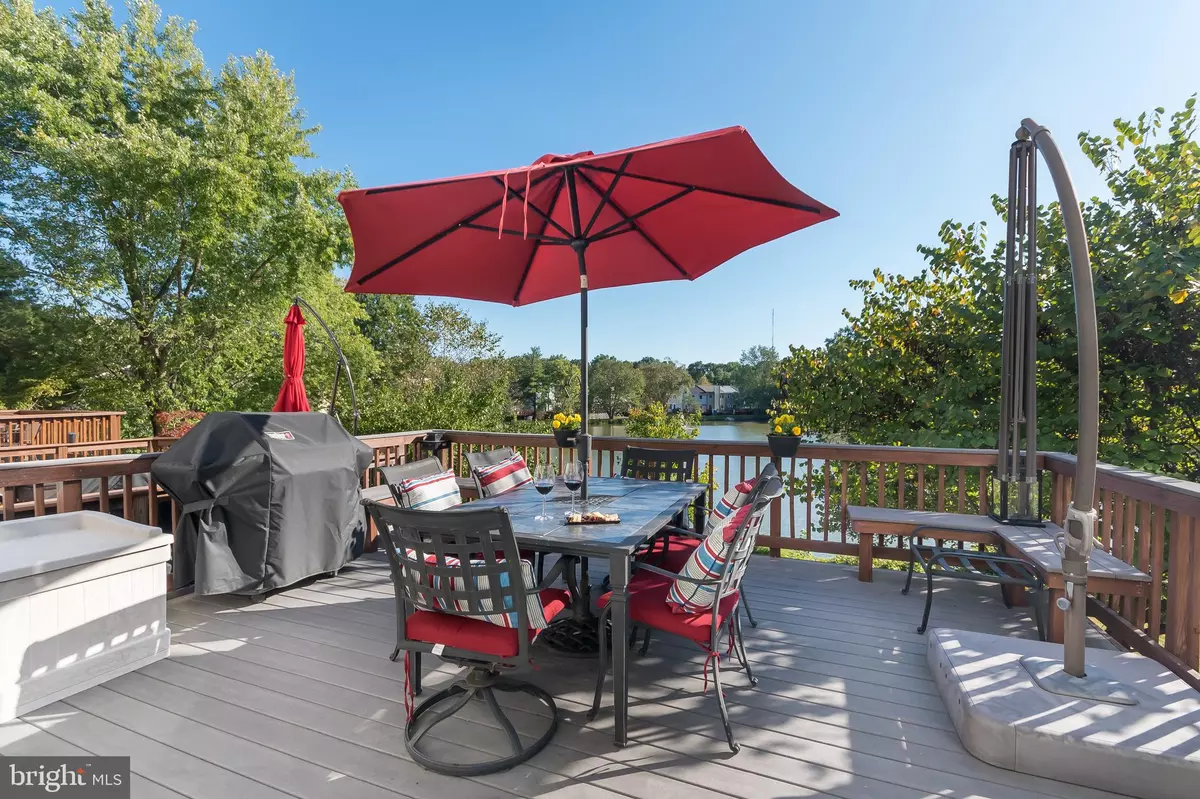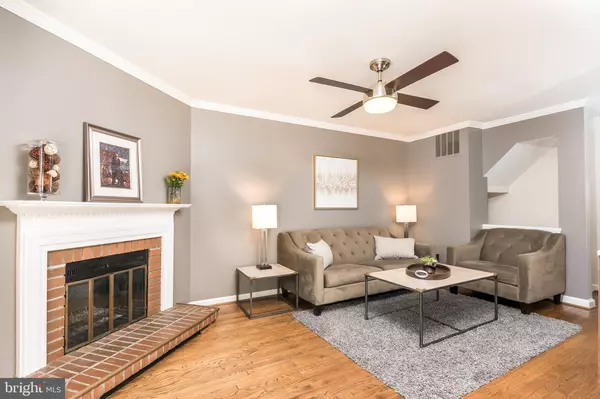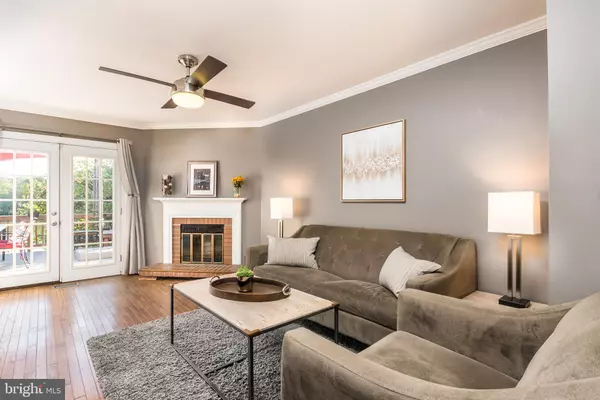$545,000
$534,900
1.9%For more information regarding the value of a property, please contact us for a free consultation.
3 Beds
4 Baths
1,971 SqFt
SOLD DATE : 10/28/2019
Key Details
Sold Price $545,000
Property Type Townhouse
Sub Type Interior Row/Townhouse
Listing Status Sold
Purchase Type For Sale
Square Footage 1,971 sqft
Price per Sqft $276
Subdivision Lake Devereux
MLS Listing ID VAFX1091676
Sold Date 10/28/19
Style Colonial
Bedrooms 3
Full Baths 3
Half Baths 1
HOA Fees $66/ann
HOA Y/N Y
Abv Grd Liv Area 1,596
Originating Board BRIGHT
Year Built 1981
Annual Tax Amount $5,564
Tax Year 2019
Lot Size 1,980 Sqft
Acres 0.05
Property Description
Stunning lakefront townhouse located on a rare, premium lot with breathtaking views of Lake d'Evereux. Walk out on your deck to find what may be the neighborhood's best view of the osprey, great blue heron and other remarkable birds that fly in daily to transform this space into an unparalleled experience. Kitchen features updated granite countertops, tastefully selected glass tile backsplash, touchless faucet, reverse osmosis water filtration system, stainless steel appliances and energy-efficient LED recessed lighting. New quartzite countertops in the upper lever bathrooms, new granite counter tops in the lower level baths with updated carrara marble floors in the powder room. All ceiling fans and toilets throughout the home are updated, modern and energy-efficient. The spacious master suite has two closets with built-in organizers. Sit by the fire in front of one of two fireplaces on cold winter nights. Walk out onto your oversized deck with lighted stairs or step outside from the natural light that beams into one of the few lakeside walkout basements in the neighborhood, while you tend to your garden or gather around a firepit on the large brick patio. Stroll along the scenic pathway around the lake for daily exercise, visit the neighborhood's tennis courts or recently updated playground or, if you're feeling adventurous, hike into the immediately adjacent Huntley Meadows Park. Fish, kayak or canoe in the lake. Enjoy community events like National Night Out and Oktoberfest put on by the association. Captains Cove Ct. in particular is a special street where neighbors gather for block parties, card clubs and wine events. You're really going to love not just your home, but your whole life in this gem of a community! You won't find another opportunity like this in the region. Easy access to all major highways, just minutes to Ft Belvoir, Wegmans, Springfield Town Center, Franconia or Huntington Metro. Close drive to Old Town Alexandria, Mark Center and Amazon HQ2.
Location
State VA
County Fairfax
Zoning 150
Direction North
Rooms
Basement Daylight, Full, Fully Finished, Outside Entrance, Rear Entrance, Walkout Level, Windows
Interior
Interior Features Breakfast Area, Carpet, Ceiling Fan(s), Crown Moldings, Dining Area, Formal/Separate Dining Room, Floor Plan - Traditional, Kitchen - Country, Primary Bath(s), Recessed Lighting, Stall Shower, Tub Shower, Upgraded Countertops, Walk-in Closet(s), Wood Floors, Window Treatments, Family Room Off Kitchen, Attic
Hot Water Natural Gas
Heating Central, Humidifier, Programmable Thermostat
Cooling Ceiling Fan(s), Central A/C, Dehumidifier, Programmable Thermostat, Attic Fan
Flooring Carpet, Hardwood, Laminated, Marble
Fireplaces Number 2
Fireplaces Type Fireplace - Glass Doors
Equipment Built-In Microwave, Dishwasher, Disposal, Dryer - Front Loading, Dual Flush Toilets, Energy Efficient Appliances, Exhaust Fan, Humidifier, Icemaker, Oven - Self Cleaning, Oven/Range - Gas, Refrigerator, Stainless Steel Appliances, Washer - Front Loading, Water Dispenser, Water Heater
Fireplace Y
Window Features Double Hung,Double Pane
Appliance Built-In Microwave, Dishwasher, Disposal, Dryer - Front Loading, Dual Flush Toilets, Energy Efficient Appliances, Exhaust Fan, Humidifier, Icemaker, Oven - Self Cleaning, Oven/Range - Gas, Refrigerator, Stainless Steel Appliances, Washer - Front Loading, Water Dispenser, Water Heater
Heat Source Natural Gas
Laundry Lower Floor
Exterior
Exterior Feature Deck(s), Patio(s)
Garage Spaces 2.0
Fence Rear, Wood
Utilities Available Cable TV Available, Fiber Optics Available, Natural Gas Available, Sewer Available, Water Available
Amenities Available Common Grounds, Jog/Walk Path, Lake, Tennis Courts, Tot Lots/Playground, Water/Lake Privileges
Water Access Y
View Lake, Water
Roof Type Shingle
Accessibility None
Porch Deck(s), Patio(s)
Total Parking Spaces 2
Garage N
Building
Lot Description Backs - Open Common Area, No Thru Street
Story 3+
Foundation Slab
Sewer Public Sewer
Water Public
Architectural Style Colonial
Level or Stories 3+
Additional Building Above Grade, Below Grade
New Construction N
Schools
Elementary Schools Hayfield
Middle Schools Hayfield Secondary School
High Schools Hayfield
School District Fairfax County Public Schools
Others
HOA Fee Include Common Area Maintenance,Road Maintenance,Snow Removal
Senior Community No
Tax ID 0923 03 0079
Ownership Fee Simple
SqFt Source Estimated
Security Features Non-Monitored,Security System
Acceptable Financing Conventional, FHA, VA, Cash
Horse Property N
Listing Terms Conventional, FHA, VA, Cash
Financing Conventional,FHA,VA,Cash
Special Listing Condition Standard
Read Less Info
Want to know what your home might be worth? Contact us for a FREE valuation!

Our team is ready to help you sell your home for the highest possible price ASAP

Bought with Kristina S Walker • KW United
"My job is to find and attract mastery-based agents to the office, protect the culture, and make sure everyone is happy! "






