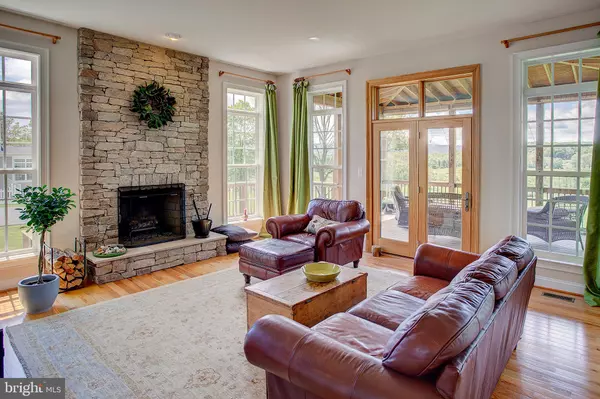$735,000
$749,000
1.9%For more information regarding the value of a property, please contact us for a free consultation.
4 Beds
3 Baths
3,114 SqFt
SOLD DATE : 10/30/2019
Key Details
Sold Price $735,000
Property Type Single Family Home
Sub Type Detached
Listing Status Sold
Purchase Type For Sale
Square Footage 3,114 sqft
Price per Sqft $236
Subdivision Black Oak Ridge
MLS Listing ID VALO384138
Sold Date 10/30/19
Style Craftsman
Bedrooms 4
Full Baths 2
Half Baths 1
HOA Fees $80/qua
HOA Y/N Y
Abv Grd Liv Area 3,114
Originating Board BRIGHT
Year Built 2013
Annual Tax Amount $7,058
Tax Year 2019
Lot Size 0.800 Acres
Acres 0.8
Property Description
Enjoy sweeping 180 degree mountain views here.... every day! This Carrington Kingsbury place floor plan has an open concept kitchen and family room at the back of the house that maximizes the views from almost every window. Spend sunny days or nice evenings on your large covered porch. On the main floor of the house, the ceilings were upgraded to 10 feet high, with tall doors. The centerpiece of the family room is a stacked stone, wood burning fireplace. In the kitchen, there is plenty of room to cook and entertain at the large island with seating plus table space in the breakfast area. The formal living room and dining room flow nicely into the kitchen area and the private office/den is tucked away behind the living room. Upstairs, you'll find a master suite with arched window that frames the views and in the master bath the casement windows open so you can enjoy the breezes while soaking in the tub. 3 more nice sized bedrooms and a full bath complete the upper level. The basement walks out level to the back yard and awaits your final touches. Two zones of heating and cooling. Thoughtful upgrades include wiring for future generator, ceiling fan pre-wire at living room, master bedroom, guest bedroom and a fenced-in area around the HVAC units that allows room for storage of yard and lawn equipment. The yard is almost an acre but feels bigger because it backs to the protected common area. This neighborhood has FIOS and paved roads. Very near routes 7 and 9 for easy commuting. Middleburg is 20 minutes South, Winchester is 20 minutes West and Dulles Airport about 20 minutes East. Savor the local wineries, restaurants and the historic W&OD trail. Welcome home to Western Loudoun County!
Location
State VA
County Loudoun
Zoning AR1
Rooms
Other Rooms Living Room, Primary Bedroom, Bedroom 2, Bedroom 3, Bedroom 4, Kitchen, Family Room, Den, Laundry, Primary Bathroom, Full Bath
Basement Full, Unfinished, Walkout Level
Interior
Interior Features Formal/Separate Dining Room, Kitchen - Gourmet, Kitchen - Island, Kitchen - Table Space, Walk-in Closet(s), Water Treat System, Wood Floors
Heating Forced Air, Zoned
Cooling Central A/C, Zoned
Fireplaces Number 1
Fireplaces Type Wood
Equipment Cooktop, Built-In Microwave, Dishwasher, Disposal, Dryer, Oven - Double, Refrigerator, Washer, Icemaker
Fireplace Y
Appliance Cooktop, Built-In Microwave, Dishwasher, Disposal, Dryer, Oven - Double, Refrigerator, Washer, Icemaker
Heat Source Propane - Leased
Exterior
Exterior Feature Porch(es)
Garage Garage - Side Entry
Garage Spaces 2.0
Utilities Available Fiber Optics Available
Waterfront N
Water Access N
View Panoramic, Mountain
Roof Type Architectural Shingle
Street Surface Paved
Accessibility None
Porch Porch(es)
Parking Type Attached Garage
Attached Garage 2
Total Parking Spaces 2
Garage Y
Building
Lot Description Backs - Open Common Area
Story 3+
Sewer Septic = # of BR
Water Well
Architectural Style Craftsman
Level or Stories 3+
Additional Building Above Grade, Below Grade
New Construction N
Schools
Elementary Schools Round Hill
Middle Schools Harmony
High Schools Woodgrove
School District Loudoun County Public Schools
Others
Senior Community No
Tax ID 558278763000
Ownership Fee Simple
SqFt Source Assessor
Horse Property N
Special Listing Condition Standard
Read Less Info
Want to know what your home might be worth? Contact us for a FREE valuation!

Our team is ready to help you sell your home for the highest possible price ASAP

Bought with John T Pruski • Jack Realty Group

"My job is to find and attract mastery-based agents to the office, protect the culture, and make sure everyone is happy! "






