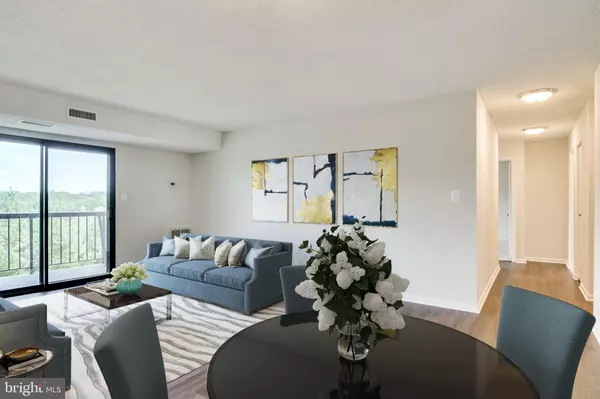$300,000
$299,900
For more information regarding the value of a property, please contact us for a free consultation.
2 Beds
2 Baths
1,252 SqFt
SOLD DATE : 10/30/2019
Key Details
Sold Price $300,000
Property Type Condo
Sub Type Condo/Co-op
Listing Status Sold
Purchase Type For Sale
Square Footage 1,252 sqft
Price per Sqft $239
Subdivision Lakeside Plaza
MLS Listing ID VAFX1093778
Sold Date 10/30/19
Style Contemporary
Bedrooms 2
Full Baths 2
Condo Fees $488/mo
HOA Y/N N
Abv Grd Liv Area 1,252
Originating Board BRIGHT
Year Built 1983
Annual Tax Amount $3,160
Tax Year 2019
Property Description
Must See Fantastic Updates - All New Kitchen Cabinets & Quartz Countertops - New Laminate Flooring in Kitchen, Foyer, Dining, Living & Hallways - Entire Unit Freshly Painted - Over 1,250 Finished Sq Feet - Master Bedroom features Spacious Walk-in Closet and Ensuite Bathroom with Dual Vanities & Sinks - Covered Balcony Overlooking Lake Barrcroft - Full Size Washer/Dryer in Unit - 1 Covered Reserved Garage Parking Space (136) and Separate Storage Area (141) convey with Unit - Lakeside Plaza features Indoor Swimming Pool, Hot Tub, Sauna, Gym, Tennis Court, and Outdoor Pool - 3.9 Miles to East Falls Church Metro or 4.2 Miles to Ballston Metro - Minutes to Shopping & Restaurants at Baileys Crossroads - Only 1 Mile to Trader Joe's and 2 Miles to Giant - Under 3 Miles to Seven Corners Shopping & Under 8 Miles to Georgetown in DC - 8.2 Miles to Kennedy Center - 8.4 Miles to Ronald Reagan National Airport - Backs to Holmes Run Stream Valley Park
Location
State VA
County Fairfax
Zoning 230
Rooms
Other Rooms Living Room, Dining Room, Primary Bedroom, Bedroom 2, Foyer
Main Level Bedrooms 2
Interior
Interior Features Dining Area, Elevator, Entry Level Bedroom, Floor Plan - Open, Kitchen - Gourmet, Kitchen - Table Space, Primary Bath(s), Pantry, Walk-in Closet(s)
Hot Water Electric
Heating Heat Pump(s)
Cooling Central A/C
Flooring Carpet
Equipment Built-In Microwave, Dishwasher, Disposal, Dryer, Oven/Range - Electric, Refrigerator, Washer, Washer/Dryer Stacked
Fireplace N
Appliance Built-In Microwave, Dishwasher, Disposal, Dryer, Oven/Range - Electric, Refrigerator, Washer, Washer/Dryer Stacked
Heat Source Electric
Laundry Washer In Unit, Dryer In Unit
Exterior
Exterior Feature Balcony, Deck(s)
Garage Covered Parking, Inside Access
Garage Spaces 1.0
Utilities Available Cable TV Available
Amenities Available Exercise Room, Elevator, Extra Storage, Fitness Center, Pool - Indoor, Pool - Outdoor, Reserved/Assigned Parking, Sauna, Tennis Courts, Swimming Pool
Waterfront N
Water Access N
View Lake, Panoramic, Trees/Woods
Accessibility Elevator
Porch Balcony, Deck(s)
Parking Type Attached Garage
Attached Garage 1
Total Parking Spaces 1
Garage Y
Building
Story 1
Sewer Public Sewer
Water Public
Architectural Style Contemporary
Level or Stories 1
Additional Building Above Grade, Below Grade
New Construction N
Schools
Elementary Schools Belvedere
Middle Schools Glasgow
High Schools Justice
School District Fairfax County Public Schools
Others
Pets Allowed Y
HOA Fee Include Health Club,Sauna,Water,Sewer,Pool(s),Recreation Facility,Snow Removal,Trash
Senior Community No
Tax ID 0614 35 0908
Ownership Condominium
Security Features Desk in Lobby,Main Entrance Lock
Special Listing Condition Standard
Pets Description Number Limit
Read Less Info
Want to know what your home might be worth? Contact us for a FREE valuation!

Our team is ready to help you sell your home for the highest possible price ASAP

Bought with Stephen Mercer • Buyers Edge Co., Inc.

"My job is to find and attract mastery-based agents to the office, protect the culture, and make sure everyone is happy! "






