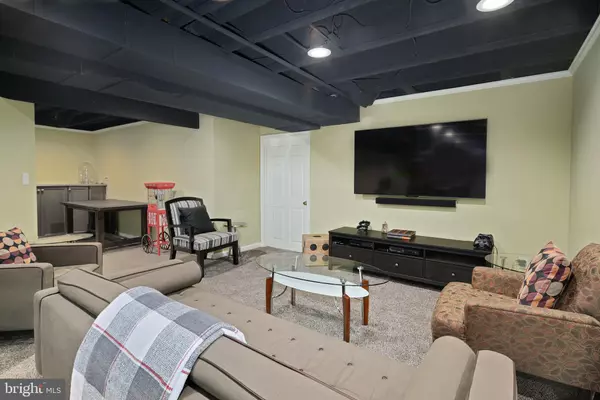$310,000
$310,000
For more information regarding the value of a property, please contact us for a free consultation.
4 Beds
4 Baths
3,893 SqFt
SOLD DATE : 10/31/2019
Key Details
Sold Price $310,000
Property Type Single Family Home
Sub Type Detached
Listing Status Sold
Purchase Type For Sale
Square Footage 3,893 sqft
Price per Sqft $79
Subdivision Weatherby
MLS Listing ID NJGL247062
Sold Date 10/31/19
Style Colonial
Bedrooms 4
Full Baths 3
Half Baths 1
HOA Y/N N
Abv Grd Liv Area 2,743
Originating Board BRIGHT
Year Built 2002
Annual Tax Amount $11,122
Tax Year 2018
Lot Size 8,364 Sqft
Acres 0.19
Lot Dimensions 110 x 76
Property Description
Nestled in a quiet beautifully manicured community, this special home offers a great open layout and sundrenched kitchen with 42" maple cabinets, stainless steel appliances and a breakfast nook with views of the backyard. Keep the cook company at the huge center island. The formal living room and formal dining room are open to each other providing the perfect layout for hosting holiday meals and entertaining. The family room is spacious yet comfortable. On chilly evenings curl up by the cozy gas fireplace. The master retreat is incredible! This suite boasts a large bedroom with a high vaulted ceiling, a cozy sitting area, two walk-in closets with custom built-in organizers and a "Pinch me I must be dreaming" master bath. At the end of a long day lock the door and slip into a warm bubble bath and soak away the worries of a long day. The additional bedrooms are large with generous closets. The finished basement adds lots of space to this great home! The basement includes a huge recreation room, a kitchenette, a full bathroom and lots of storage! This fall you can barbeque on the raised paver patio featuring a clever pergola and a natural gas hookup for your grill (no more running out of gas in the middle of grilling!). Solar energy panels greatly reduce the electric cost. Additional amenities include beautiful wood trim, recessed lighting, white vinyl fencing, a shed and more. Check out the desirable Kingsway schools. This home is an easy commute to Philadelphia, Delaware, Delaware County, Cherry Hill and more.
Location
State NJ
County Gloucester
Area Woolwich Twp (20824)
Zoning RESIDENTIAL
Rooms
Other Rooms Living Room, Dining Room, Primary Bedroom, Sitting Room, Bedroom 2, Bedroom 3, Bedroom 4, Kitchen, Family Room
Basement Poured Concrete, Partially Finished, Full
Interior
Interior Features 2nd Kitchen, Additional Stairway, Attic, Breakfast Area, Carpet, Ceiling Fan(s), Chair Railings, Combination Dining/Living, Crown Moldings, Family Room Off Kitchen, Floor Plan - Open, Kitchen - Island, Primary Bath(s), Recessed Lighting, Stall Shower, Walk-in Closet(s), Wet/Dry Bar
Heating Central, Forced Air
Cooling Ceiling Fan(s), Central A/C
Fireplaces Number 1
Fireplaces Type Gas/Propane, Mantel(s)
Equipment Built-In Microwave, Built-In Range, Dishwasher, Disposal, Dryer, Microwave, Washer, Water Heater
Fireplace Y
Window Features Double Pane,Energy Efficient
Appliance Built-In Microwave, Built-In Range, Dishwasher, Disposal, Dryer, Microwave, Washer, Water Heater
Heat Source Natural Gas
Laundry Main Floor
Exterior
Exterior Feature Patio(s)
Garage Built In, Inside Access
Garage Spaces 2.0
Fence Vinyl, Fully, Rear
Utilities Available Cable TV
Water Access N
Roof Type Shingle
Accessibility None
Porch Patio(s)
Attached Garage 2
Total Parking Spaces 2
Garage Y
Building
Lot Description Level
Story 2
Foundation Concrete Perimeter
Sewer Public Sewer
Water Public
Architectural Style Colonial
Level or Stories 2
Additional Building Above Grade, Below Grade
New Construction N
Schools
Middle Schools Kingsway Regional M.S.
High Schools Kingsway Regional H.S.
School District Kingsway Regional High
Others
Senior Community No
Tax ID 24-00003 18-00002
Ownership Fee Simple
SqFt Source Assessor
Special Listing Condition Standard
Read Less Info
Want to know what your home might be worth? Contact us for a FREE valuation!

Our team is ready to help you sell your home for the highest possible price ASAP

Bought with Scott Kompa • RE/MAX Preferred - Mullica Hill

"My job is to find and attract mastery-based agents to the office, protect the culture, and make sure everyone is happy! "






