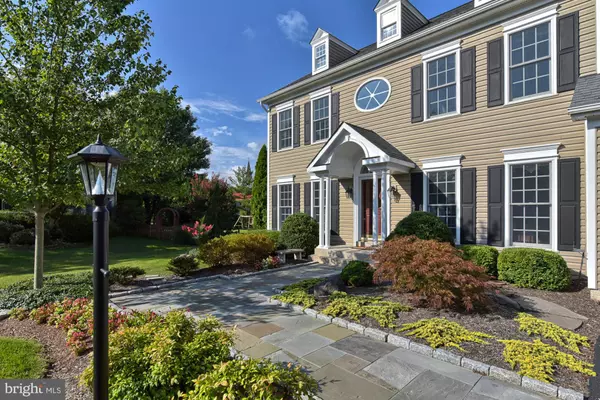$705,000
$705,000
For more information regarding the value of a property, please contact us for a free consultation.
4 Beds
4 Baths
3,736 SqFt
SOLD DATE : 10/31/2019
Key Details
Sold Price $705,000
Property Type Single Family Home
Sub Type Detached
Listing Status Sold
Purchase Type For Sale
Square Footage 3,736 sqft
Price per Sqft $188
Subdivision Elizabeth'S Delight
MLS Listing ID MDMC675260
Sold Date 10/31/19
Style Colonial
Bedrooms 4
Full Baths 3
Half Baths 1
HOA Y/N N
Abv Grd Liv Area 2,936
Originating Board BRIGHT
Year Built 1995
Annual Tax Amount $6,919
Tax Year 2019
Lot Size 0.514 Acres
Acres 0.51
Property Description
Have you ever pulled into a neighborhood and known instantly that you were in a special place where you and your family were welcome and safe? Where the tree-lined streets, wide sidewalks, and single-street entrance gave you a sense of community and belonging? Where summers are filled with neighbors talking, kids riding bikes to the pool with towels over their shoulders, or eating at hometown restaurants just a few steps away? Welcome to what has always been one of Poolesville's premier neighborhoods--Elizabeth's Delight--where this classic NV Homes-built colonial, perfectly situated on a quiet court, is waiting for you and your family. Owned since new by the same meticulous and maintenance-savvy family, this 4 bedroom, 3 full bath home has been consistently upgraded and improved and now stands as one of Poolesville's finest homes. Wide plank hardwood floors on the main level. Completely remodeled and updated kitchen with a custom island, gas cook top, and new stainless appliances. Incredible screened-in porch and ultra private backyard with a like-new hot tub and extensive hardscape. The owner's suite upstairs is a must-see with a custom walk-in closet, separate TV room, and even a reading nook. The master bath has been handcrafted to perfection with a relaxing soaking tub, frameless shower, tall cabinets, custom lighting, and a sliding barn-style closet door. Don't miss the fully finished basement with game room, exercise room, and another full bath! Every system has been upgraded or recently replaced---windows, roof, two-zone HVAC, hot water heater, and appliances. Walk to top-ranked Poolesville High School, great restaurants, and the recently upgraded community pool and splash park. Easy commute to Rockville, DC, the ICC, two MARC stations, Frederick, or Leesburg! Welcome home!
Location
State MD
County Montgomery
Zoning PRA
Rooms
Other Rooms Living Room, Dining Room, Primary Bedroom, Bedroom 2, Bedroom 3, Bedroom 4, Kitchen, Game Room, Family Room, Exercise Room, Mud Room, Office, Utility Room, Bathroom 2, Bathroom 3, Primary Bathroom
Basement Fully Finished
Interior
Interior Features Attic, Attic/House Fan, Built-Ins, Carpet, Ceiling Fan(s), Chair Railings, Crown Moldings, Dining Area, Family Room Off Kitchen, Floor Plan - Traditional, Primary Bath(s), Soaking Tub, Wainscotting, Walk-in Closet(s), Window Treatments, WhirlPool/HotTub, Water Treat System, Wood Floors, Pantry, Kitchen - Island, Kitchen - Table Space
Heating Zoned, Forced Air
Cooling Central A/C
Flooring Hardwood
Fireplaces Number 1
Fireplaces Type Wood
Equipment Built-In Microwave, Cooktop, Dishwasher, Disposal, Dryer - Electric, Exhaust Fan, Oven - Double, Washer, Water Heater
Fireplace Y
Window Features Double Pane
Appliance Built-In Microwave, Cooktop, Dishwasher, Disposal, Dryer - Electric, Exhaust Fan, Oven - Double, Washer, Water Heater
Heat Source Natural Gas
Laundry Main Floor
Exterior
Parking Features Garage - Front Entry, Garage Door Opener
Garage Spaces 5.0
Utilities Available Fiber Optics Available
Water Access N
Roof Type Architectural Shingle
Accessibility None
Attached Garage 2
Total Parking Spaces 5
Garage Y
Building
Lot Description Backs to Trees
Story 3+
Foundation Concrete Perimeter
Sewer Public Sewer
Water Public
Architectural Style Colonial
Level or Stories 3+
Additional Building Above Grade, Below Grade
Structure Type 9'+ Ceilings,Dry Wall
New Construction N
Schools
Elementary Schools Poolesville
Middle Schools John Poole
High Schools Poolesville
School District Montgomery County Public Schools
Others
Senior Community No
Tax ID 160302854062
Ownership Fee Simple
SqFt Source Assessor
Horse Property N
Special Listing Condition Standard
Read Less Info
Want to know what your home might be worth? Contact us for a FREE valuation!

Our team is ready to help you sell your home for the highest possible price ASAP

Bought with Paul E Biciocchi • Forum Properties, Inc.

"My job is to find and attract mastery-based agents to the office, protect the culture, and make sure everyone is happy! "






