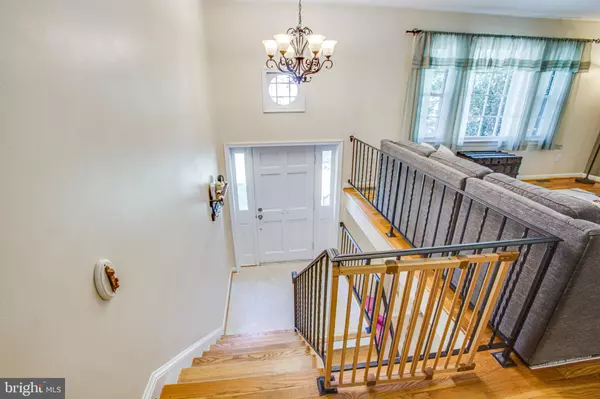$310,000
$305,000
1.6%For more information regarding the value of a property, please contact us for a free consultation.
4 Beds
3 Baths
2,156 SqFt
SOLD DATE : 10/31/2019
Key Details
Sold Price $310,000
Property Type Single Family Home
Sub Type Detached
Listing Status Sold
Purchase Type For Sale
Square Footage 2,156 sqft
Price per Sqft $143
Subdivision Aquia Harbour
MLS Listing ID VAST213896
Sold Date 10/31/19
Style Split Foyer
Bedrooms 4
Full Baths 3
HOA Fees $129/qua
HOA Y/N Y
Abv Grd Liv Area 1,232
Originating Board BRIGHT
Year Built 1972
Annual Tax Amount $2,437
Tax Year 2018
Lot Size 0.422 Acres
Acres 0.42
Property Description
CANCELLED - OPEN HOUSE on SEPT 7th- CANCELLED. Welcome home to amenity filled Aquia Harbour! This home has beautiful curb appeal with its brick front and well-maintained landscaping, inviting entry way, side entry garage, and large, level yard. The main level has solid hardwood floors and offers three bedrooms and two full baths with tile tub surrounds and floors. Relax in the jetted tub after a long day or cozy up by one of two fireplaces on cool evenings. The kitchen has stainless steel appliances and bright white cabinets. There is a separate dining room leading to a large deck overlooking a level back yard that is perfect for entertaining and play. Large windows in the living room and family room, plus the perfect number of windows throughout allow natural light to fill this home from every angle. The lower level has updated ceramic tile flooring in the hall area and laundry room, a huge family room with wood stove, a fourth bedroom and a full bathroom. Crown molding and chair railing add finishing touches throughout many rooms. Walk out to the back yard and access the garage from the lower level. The side entry garage has room for your car plus storage. Additional storage is also available in the large utility shed. Do not miss this one! It is located in the first section of Aquia Harbour just a few minutes to the main gate. You will be on I95 in no time! This home is easy walking/ biking distance to many neighborhood amenities. The neighborhood offers a marina to launch a boat, pools, stables and trails, golf course and clubhouse, tennis courts, basketball courts, volleyball courts, playgrounds, jog paths, bike paths, and ball fields. There are also many planned events throughout the year and neighborhood clubs for your family to enjoy. Pool and golf memberships are available. Plus, there is a daycare, police dept., fire dept., and 24-hour security gate. One-time$1200 capital contribution fee. You will love all this neighborhood has to offer!
Location
State VA
County Stafford
Zoning R1
Rooms
Other Rooms Living Room, Dining Room, Primary Bedroom, Bedroom 2, Bedroom 3, Bedroom 4, Kitchen, Family Room, Foyer, Laundry, Bathroom 2, Bathroom 3, Primary Bathroom
Basement Daylight, Full, Fully Finished, Garage Access, Interior Access, Rear Entrance, Walkout Stairs, Windows
Main Level Bedrooms 3
Interior
Interior Features Attic, Carpet, Ceiling Fan(s), Chair Railings, Crown Moldings, Formal/Separate Dining Room, Primary Bath(s), Soaking Tub, Stall Shower, Tub Shower, Wood Floors, Wood Stove
Heating Heat Pump(s)
Cooling Central A/C, Ceiling Fan(s)
Flooring Hardwood, Ceramic Tile, Carpet, Vinyl
Fireplaces Number 2
Fireplaces Type Fireplace - Glass Doors, Insert, Mantel(s), Wood
Equipment Built-In Microwave, Dishwasher, Disposal, Dryer - Front Loading, Refrigerator, Oven/Range - Electric, Stainless Steel Appliances, Washer - Front Loading, Water Heater
Fireplace Y
Window Features Double Hung,Double Pane,Vinyl Clad,Wood Frame
Appliance Built-In Microwave, Dishwasher, Disposal, Dryer - Front Loading, Refrigerator, Oven/Range - Electric, Stainless Steel Appliances, Washer - Front Loading, Water Heater
Heat Source Electric
Laundry Lower Floor
Exterior
Exterior Feature Deck(s)
Garage Basement Garage, Garage - Side Entry, Garage Door Opener, Inside Access
Garage Spaces 7.0
Amenities Available Baseball Field, Basketball Courts, Bike Trail, Boat Ramp, Club House, Common Grounds, Community Center, Day Care, Gated Community, Golf Course, Golf Course Membership Available, Golf Club, Horse Trails, Jog/Walk Path, Marina/Marina Club, Picnic Area, Pier/Dock, Pool - Outdoor, Pool Mem Avail, Riding/Stables, Security, Soccer Field, Tennis Courts, Tot Lots/Playground, Volleyball Courts, Water/Lake Privileges
Waterfront N
Water Access Y
Water Access Desc Boat - Powered,Canoe/Kayak,Fishing Allowed,Personal Watercraft (PWC),Private Access,Sail,Waterski/Wakeboard
View Trees/Woods
Roof Type Composite
Accessibility None
Porch Deck(s)
Parking Type Attached Garage, Driveway, Off Street, On Street
Attached Garage 1
Total Parking Spaces 7
Garage Y
Building
Story 2
Sewer Public Sewer
Water Public
Architectural Style Split Foyer
Level or Stories 2
Additional Building Above Grade, Below Grade
Structure Type Dry Wall
New Construction N
Schools
Elementary Schools Anne E. Moncure
Middle Schools Shirley C. Heim
High Schools Brooke Point
School District Stafford County Public Schools
Others
HOA Fee Include Common Area Maintenance,Management,Pier/Dock Maintenance,Road Maintenance,Security Gate,Snow Removal,Trash
Senior Community No
Tax ID 21-B- - -233
Ownership Fee Simple
SqFt Source Assessor
Security Features Security Gate,Smoke Detector
Acceptable Financing Cash, FHA, Conventional, VA
Listing Terms Cash, FHA, Conventional, VA
Financing Cash,FHA,Conventional,VA
Special Listing Condition Standard
Read Less Info
Want to know what your home might be worth? Contact us for a FREE valuation!

Our team is ready to help you sell your home for the highest possible price ASAP

Bought with Kendell A Walker • Redfin Corporation

"My job is to find and attract mastery-based agents to the office, protect the culture, and make sure everyone is happy! "






