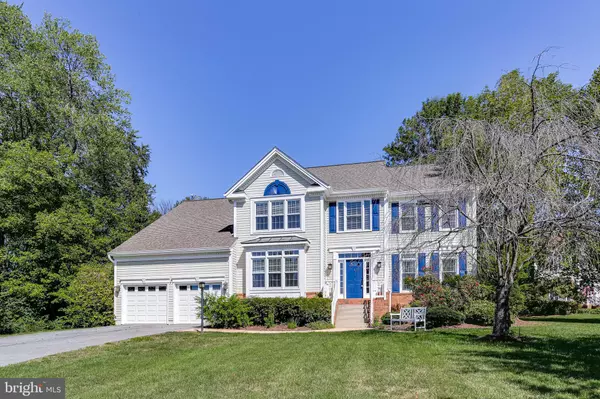$611,000
$611,000
For more information regarding the value of a property, please contact us for a free consultation.
4 Beds
4 Baths
4,555 SqFt
SOLD DATE : 10/31/2019
Key Details
Sold Price $611,000
Property Type Single Family Home
Sub Type Detached
Listing Status Sold
Purchase Type For Sale
Square Footage 4,555 sqft
Price per Sqft $134
Subdivision Elizabeth'S Delight
MLS Listing ID MDMC676236
Sold Date 10/31/19
Style Colonial
Bedrooms 4
Full Baths 3
Half Baths 1
HOA Y/N N
Abv Grd Liv Area 3,555
Originating Board BRIGHT
Year Built 1990
Annual Tax Amount $8,049
Tax Year 2019
Lot Size 0.639 Acres
Acres 0.64
Property Description
Your dream home and better lifestyle await! This gracious Colonial, located on a quiet cul-de-sac right in the center of charming Poolesville, is a must see. Elizabeth's Delight, one of Poolesville's most upscale neighborhoods, is within minutes of top ranked schools and just steps away from the county pool. If you've always dreamed of living close to restaurants, shops, trails, parks and recreational facilities and in one of the best school systems in the country, this is the home for you! This picture perfect home oozes curb appeal! A sweeping brick walkway welcomes you to the elegant front entrance. Once inside, you'll truly appreciate the beautiful upgrades and custom features. You'll love the gleaming hardwood floors, two story ceilings, walls of windows and open floor plan. The foyer is an expansive space flanked by the sun drenched office, with its tasteful built-ins, and the formal living room. The beautifully updated kitchen is a chef's delight and a wonderful entertaining space. Imagine enjoying views of the professionally landscaped back yard or watching the sunlight dance across the magnificent granite on the island. The kitchen is open to the two-story family room, with its toasty fireplace and access to the expansive back deck. At the end of a long day, unwind in the master bedroom suite with office or sitting room and luxurious bath. There's plenty of room for everyone with three additional generously sized bedrooms and another full bathroom on the upper level. The fully finished basement features a game room, recreation room with wet bar and a full bath. Ready to experience the comforts of small town living within easy commuting distance to Bethesda, Gaithersburg, Rockville, Northern Virginia and DC? Surrounded by Montgomery County's beautiful agricultural reserve, you'll enjoy peaceful small town living for years to come! All this and more ... the exterior trim, front door and deck have been freshly painted and the upstairs HVAC system is new.
Location
State MD
County Montgomery
Zoning PRA
Rooms
Other Rooms Living Room, Dining Room, Primary Bedroom, Bedroom 2, Bedroom 3, Bedroom 4, Kitchen, Game Room, Family Room, Basement, Foyer, Laundry, Office, Bathroom 1, Bathroom 2, Primary Bathroom
Basement Connecting Stairway, Full, Fully Finished, Interior Access
Interior
Interior Features Bar, Breakfast Area, Built-Ins, Carpet, Ceiling Fan(s), Crown Moldings, Dining Area, Family Room Off Kitchen, Floor Plan - Open, Formal/Separate Dining Room, Kitchen - Eat-In, Kitchen - Gourmet, Kitchen - Island, Kitchen - Table Space, Primary Bath(s), Recessed Lighting, Soaking Tub, Upgraded Countertops, Wood Floors
Hot Water Natural Gas
Heating Forced Air
Cooling Ceiling Fan(s), Central A/C
Flooring Carpet, Ceramic Tile, Hardwood
Fireplaces Number 1
Fireplaces Type Brick, Mantel(s), Screen
Equipment Built-In Microwave, Cooktop, Dishwasher, Disposal, Dryer, Exhaust Fan, Icemaker, Oven - Double, Oven - Wall, Refrigerator, Stainless Steel Appliances, Washer
Furnishings No
Fireplace Y
Window Features Bay/Bow
Appliance Built-In Microwave, Cooktop, Dishwasher, Disposal, Dryer, Exhaust Fan, Icemaker, Oven - Double, Oven - Wall, Refrigerator, Stainless Steel Appliances, Washer
Heat Source Natural Gas
Laundry Main Floor
Exterior
Exterior Feature Deck(s), Porch(es)
Parking Features Garage - Front Entry, Inside Access
Garage Spaces 5.0
Water Access N
View Garden/Lawn, Trees/Woods
Roof Type Composite
Accessibility None
Porch Deck(s), Porch(es)
Attached Garage 2
Total Parking Spaces 5
Garage Y
Building
Lot Description Backs to Trees, Cul-de-sac, Level, Premium, Private, Rear Yard, SideYard(s)
Story 3+
Sewer Public Sewer
Water Public
Architectural Style Colonial
Level or Stories 3+
Additional Building Above Grade, Below Grade
Structure Type 2 Story Ceilings,9'+ Ceilings
New Construction N
Schools
Elementary Schools Poolesville
Middle Schools John Poole
High Schools Poolesville
School District Montgomery County Public Schools
Others
Senior Community No
Tax ID 160302853991
Ownership Fee Simple
SqFt Source Assessor
Horse Property N
Special Listing Condition Standard
Read Less Info
Want to know what your home might be worth? Contact us for a FREE valuation!

Our team is ready to help you sell your home for the highest possible price ASAP

Bought with Lisa E Kittleman • Keller Williams Integrity

"My job is to find and attract mastery-based agents to the office, protect the culture, and make sure everyone is happy! "






