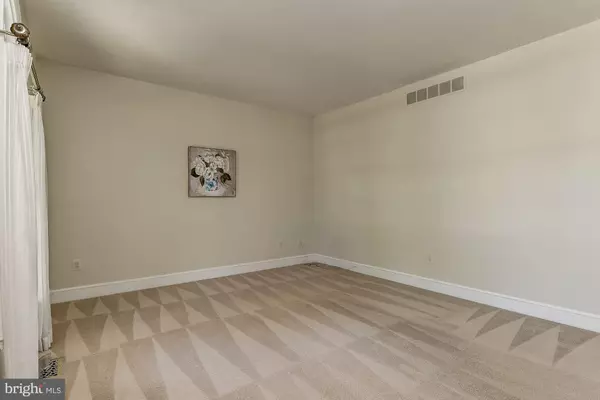$525,000
$525,000
For more information regarding the value of a property, please contact us for a free consultation.
4 Beds
4 Baths
3,295 SqFt
SOLD DATE : 11/01/2019
Key Details
Sold Price $525,000
Property Type Single Family Home
Sub Type Detached
Listing Status Sold
Purchase Type For Sale
Square Footage 3,295 sqft
Price per Sqft $159
Subdivision None Available
MLS Listing ID MDHW269550
Sold Date 11/01/19
Style Colonial
Bedrooms 4
Full Baths 3
Half Baths 1
HOA Y/N N
Abv Grd Liv Area 2,595
Originating Board BRIGHT
Year Built 1992
Annual Tax Amount $6,632
Tax Year 2019
Lot Size 0.459 Acres
Acres 0.46
Property Description
Charming Colonial beautifully updated throughout 4 BR, 3 1/2 BA home with covered front porch & 2 car attached garage! The main level features a beautifully renovated eat-in kitchen w/ quartz countertops & island, dramatic two story family room with french doors to deck, two story foyer, formal dining room, and living room. Upper level features luxe master suite w/walk-in closet and two additional spacious bedrooms. Both upper level spa-like bathrooms were renovated in 2017. Hardwood floors in family room, stairs to upper level, upper level landing, and master bedroom. Impressive lower level with 4th bedroom/den, full bathroom, game room, and oversized rec room with cozy woodburning fireplace, laundry/utility room & storage galore. Serene setting w/ mature landscaping. Convenient to shopping & commuter routes. No HOA! In addition to the numerous upgrades, the roof and gutter covers are only 2 years young!
Location
State MD
County Howard
Zoning R20
Rooms
Other Rooms Living Room, Dining Room, Primary Bedroom, Bedroom 2, Bedroom 3, Bedroom 4, Kitchen, Game Room, Family Room, 2nd Stry Fam Rm, Utility Room, Bathroom 2, Bathroom 3, Primary Bathroom, Half Bath
Basement Connecting Stairway, Daylight, Full, Improved, Interior Access, Outside Entrance, Partially Finished, Rear Entrance, Sump Pump, Walkout Level, Windows
Interior
Interior Features Carpet, Ceiling Fan(s), Family Room Off Kitchen, Floor Plan - Open, Formal/Separate Dining Room, Kitchen - Eat-In, Kitchen - Gourmet, Kitchen - Island, Primary Bath(s), Pantry, Recessed Lighting, Soaking Tub, Upgraded Countertops, Wainscotting, Wood Floors
Hot Water Electric
Heating Heat Pump(s)
Cooling Central A/C
Flooring Hardwood, Carpet, Marble, Vinyl
Fireplaces Number 1
Fireplaces Type Fireplace - Glass Doors, Equipment, Marble
Equipment Dryer - Electric, Dryer, Oven/Range - Electric, Refrigerator, Washer, Water Heater
Fireplace Y
Window Features Atrium,Palladian,Transom
Appliance Dryer - Electric, Dryer, Oven/Range - Electric, Refrigerator, Washer, Water Heater
Heat Source Electric
Laundry Basement
Exterior
Exterior Feature Deck(s), Porch(es)
Parking Features Garage - Front Entry, Garage Door Opener, Inside Access
Garage Spaces 11.0
Fence Partially
Water Access N
View Trees/Woods
Roof Type Asphalt
Accessibility None
Porch Deck(s), Porch(es)
Attached Garage 2
Total Parking Spaces 11
Garage Y
Building
Lot Description Backs to Trees, Landscaping, Private, Trees/Wooded
Story 3+
Sewer Public Sewer
Water Public
Architectural Style Colonial
Level or Stories 3+
Additional Building Above Grade, Below Grade
Structure Type 2 Story Ceilings,Cathedral Ceilings
New Construction N
Schools
Elementary Schools Rockburn
Middle Schools Elkridge Landing
High Schools Long Reach
School District Howard County Public School System
Others
Pets Allowed N
Senior Community No
Tax ID 1401249282
Ownership Fee Simple
SqFt Source Assessor
Horse Property N
Special Listing Condition Standard
Read Less Info
Want to know what your home might be worth? Contact us for a FREE valuation!

Our team is ready to help you sell your home for the highest possible price ASAP

Bought with Steven Cramer • Redfin Corp

"My job is to find and attract mastery-based agents to the office, protect the culture, and make sure everyone is happy! "






