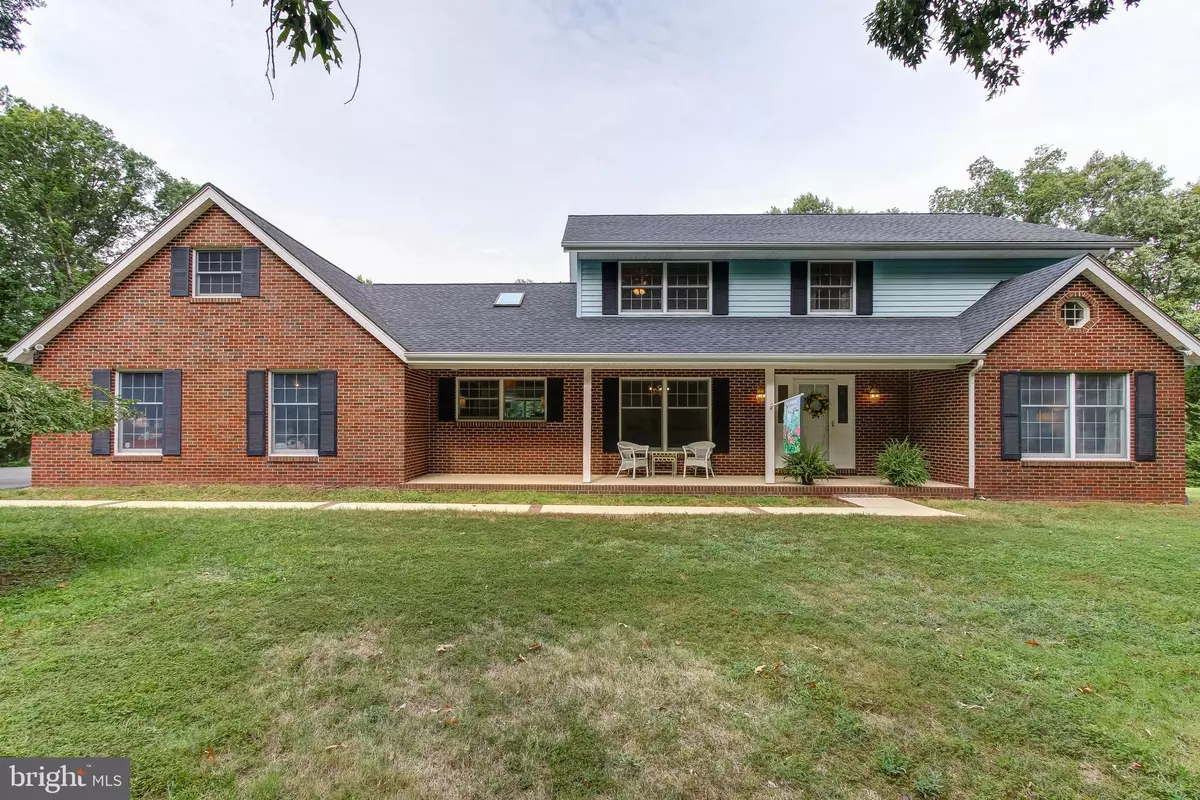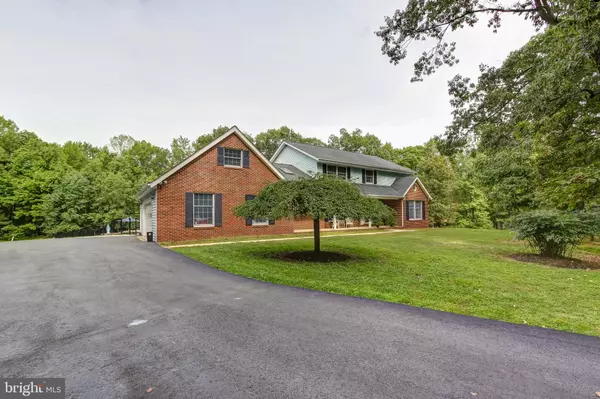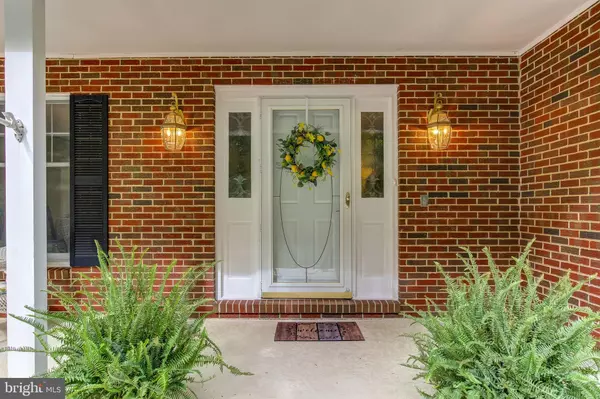$625,000
$650,000
3.8%For more information regarding the value of a property, please contact us for a free consultation.
5 Beds
4 Baths
4,551 SqFt
SOLD DATE : 11/01/2019
Key Details
Sold Price $625,000
Property Type Single Family Home
Sub Type Detached
Listing Status Sold
Purchase Type For Sale
Square Footage 4,551 sqft
Price per Sqft $137
Subdivision None Available
MLS Listing ID VAFQ162228
Sold Date 11/01/19
Style Colonial
Bedrooms 5
Full Baths 4
HOA Y/N N
Abv Grd Liv Area 3,151
Originating Board BRIGHT
Year Built 1985
Annual Tax Amount $5,881
Tax Year 2018
Lot Size 10.962 Acres
Acres 10.96
Property Description
11 Acres, approximately 9 acres of trees and 2 acres cleared. Charming 5 Bedroom Including Main Floor Master and Upper Level Master, 4 Full Baths, Hardwood Floors, Italian Tile Foyer and Bath. 4 Gorgeous Remodeled Baths. Open Kitchen with Granite and Custom 42 inch Cabinets. Family Room with Brick Fireplace and Mantle, Propane Gas Insert. Living Room with French Doors can easily be used for an Office or 2nd Family Room, Screened In Porch Right off Family Room and Main Floor Master. Expansive Deck overlooks Inground Pool with Stone Wall and Professional Landscaping. Black Iron Fence surrounds Pool Area. Upper Level has 4 Bedrooms, one is adjacent to the Master and is perfect for an Office or a nursery! Master Bedroom Ensuite with Giant Walk In Closet. Walk In Master Closet with Custom Shelving System is adjacent to the Full Bath. Two other Guest Rooms share Remodeled Hall Bath with Granite Counters, Double Vanity and New Tile Shower/Bath. One Guest Room has a Little Private Reading Nook which would be treasured by any child. All Bedrooms have Generous Closets. There is additional storage and room to expand with a floored walk In Attic Space off the Master. The Lower Level boasts a Full walkout to Patio, A Private Bedroom, Full Bath, Kitchen Area and a Recreation Room with a Gas Stove Fireplace Insert. The Basement Walls are made with Dense Armor Dry Wall (no water penetration) Along with the Beautiful Pool this home offers two Sheds, one with Electric can be used for Chicken House (12x8ft) the Larger Shed is 7 years old and is 28X12 and can easily hold pool furniture and lawn equipment. Children will love the Professionally Built Tree House! Walking Distance to Kettle Run HS, Only about 15-18 minutes to VRE.(11 Miles) Seller planted 5 peach trees, 2 pear trees, 1 cherry tree and 1 fig tree in recent years. Also in 2016/2017 Attic and crawl Space were re insulated with high density insulation. Comcast Internet NO HOA! See Tour and Floor Plan online.
Location
State VA
County Fauquier
Zoning R1
Rooms
Basement Daylight, Full, Fully Finished, Sump Pump, Walkout Level, Water Proofing System
Main Level Bedrooms 1
Interior
Hot Water Electric
Heating Heat Pump(s)
Cooling Central A/C, Ceiling Fan(s)
Fireplaces Number 2
Fireplaces Type Gas/Propane, Mantel(s), Insert
Equipment Built-In Microwave, Dishwasher, Dryer - Electric, Extra Refrigerator/Freezer, Oven/Range - Electric, Refrigerator
Fireplace Y
Window Features Skylights,Double Pane
Appliance Built-In Microwave, Dishwasher, Dryer - Electric, Extra Refrigerator/Freezer, Oven/Range - Electric, Refrigerator
Heat Source Electric
Laundry Main Floor
Exterior
Exterior Feature Deck(s), Patio(s), Screened, Porch(es)
Parking Features Garage - Side Entry, Garage Door Opener, Additional Storage Area
Garage Spaces 6.0
Fence Partially
Pool Fenced
Water Access N
Accessibility None
Porch Deck(s), Patio(s), Screened, Porch(es)
Attached Garage 2
Total Parking Spaces 6
Garage Y
Building
Lot Description Landscaping, Trees/Wooded
Story 3+
Sewer On Site Septic, Gravity Sept Fld
Water Well
Architectural Style Colonial
Level or Stories 3+
Additional Building Above Grade, Below Grade
New Construction N
Schools
High Schools Kettle Run
School District Fauquier County Public Schools
Others
Senior Community No
Tax ID 7914-28-1397
Ownership Fee Simple
SqFt Source Assessor
Security Features Security System
Acceptable Financing Conventional, Cash, FHA, VA
Horse Property Y
Listing Terms Conventional, Cash, FHA, VA
Financing Conventional,Cash,FHA,VA
Special Listing Condition Standard
Read Less Info
Want to know what your home might be worth? Contact us for a FREE valuation!

Our team is ready to help you sell your home for the highest possible price ASAP

Bought with Devin McElfish • Berkshire Hathaway HomeServices PenFed Realty

"My job is to find and attract mastery-based agents to the office, protect the culture, and make sure everyone is happy! "






