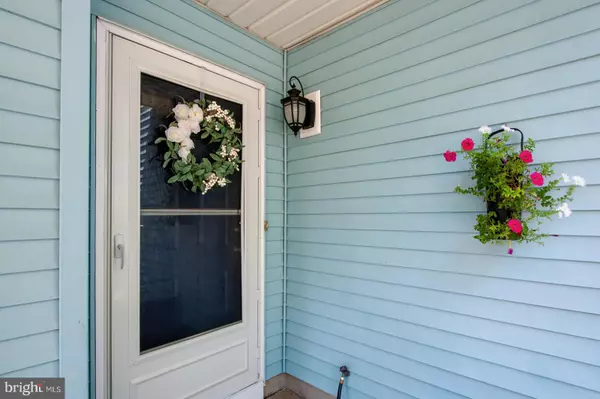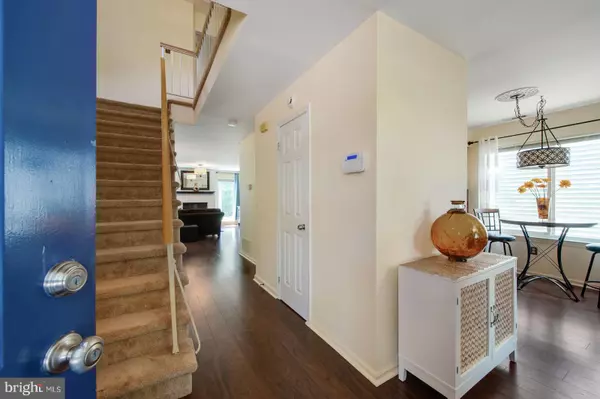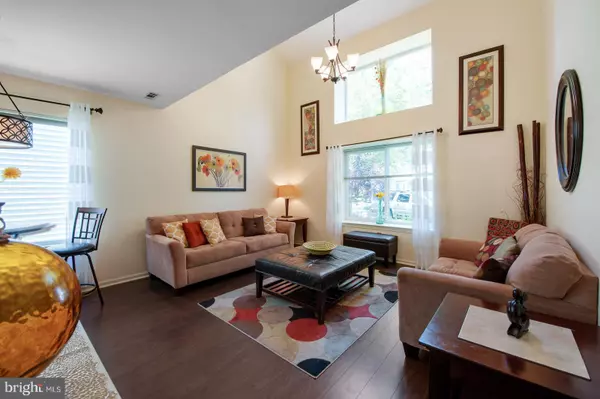$296,000
$285,999
3.5%For more information regarding the value of a property, please contact us for a free consultation.
3 Beds
3 Baths
1,700 SqFt
SOLD DATE : 11/06/2019
Key Details
Sold Price $296,000
Property Type Single Family Home
Sub Type Detached
Listing Status Sold
Purchase Type For Sale
Square Footage 1,700 sqft
Price per Sqft $174
Subdivision Princeton East
MLS Listing ID NJME282872
Sold Date 11/06/19
Style Colonial
Bedrooms 3
Full Baths 2
Half Baths 1
HOA Y/N N
Abv Grd Liv Area 1,700
Originating Board BRIGHT
Year Built 1987
Annual Tax Amount $8,287
Tax Year 2018
Lot Size 4,704 Sqft
Acres 0.11
Lot Dimensions 0.00 x 0.00
Property Description
Stunningly upgraded home in attractive East Windsor neighborhood of Princeton East: Are you looking for a lovely move-in ready home, beautifully landscaped, featuring a large open floor plan, luxurious master suite, and backyard paradise? Look no further! Be ONLY the SECOND owners to enjoy the complete renovations of the 3 bedroom, 2-and-a-half-bathroom single-family home that blends the serenity of privacy with the ease of entertaining. Awake on summer mornings, step out onto your spacious patio and enjoy your morning coffee while taking in the picturesque views and rays of the sun. Enjoy a romantic evening under the Pergola with wine and great conversation. Entertain your family, friends, and neighbors with the flowing floor plan and even the chef can be a part of the festivities with the opening from the kitchen. Cooking is never a chore in this gourmet upgraded kitchen with new cabinetry, granite countertops, and stainless-steel appliances. When the weather gets cooler, come home from a long day s work and cozy up by the beautifully painted brick wood-burning fireplace and relish popcorn and a movie with your loved ones. When it is time to retire for the night, go upstairs to your spacious master bedroom suite complete with a grand accent wall, two walk-in closets, and a separate master bath featuring his and hers sinks, new vanities and fixtures. Upstairs includes two more generously sized bedrooms and a full hallway bath. All this PLUS a superior location in Central New Jersey midway between New York and Philadelphia: great accessibility, nationally and internationally, via East Windsor Exit 8 of the newly widened N.J. Turnpike; only 30 minutes from Newark International Airport and Port Elizabeth and, regionally, via U.S. Route 130, N.J. Routes 33 and 133 and County Route 571. Additionally, the area benefits from close proximity to the Route 1 corridor (between Princeton and New Brunswick). Just minutes from all the local shops and dining (Target, Walmart, ShopRite, CVS, Panera, Dunkin' Donuts, Movie Theaters, Libraries, etc.), and Historic Downtown Hightstown. ADDITIONAL FEATURES OF THE HOME: Endless natural lighting embraces the entire home from the large windows in the family room to the vaulted two-story ceiling in the living room, and sun-light on the stairs. Laundry could never be more convenient with the washer/dryer located on the upper level. Attached one car garage and additional parking space one house down. Beautiful laminate floors (2018) and plush carpet newly installed (2017). All bathrooms were upgraded with new vanities and tile floors. Freshly painted with warm and neutral colors throughout. Driveway large enough for a family basketball game! Extremely family friendly neighborhood great for children to play and families to take after-dinner walks.
Location
State NJ
County Mercer
Area East Windsor Twp (21101)
Zoning R3
Rooms
Other Rooms Living Room, Dining Room, Primary Bedroom, Bedroom 2, Bedroom 3, Kitchen, Family Room
Interior
Interior Features Attic, Breakfast Area, Carpet, Combination Dining/Living, Floor Plan - Open, Kitchen - Gourmet, Primary Bath(s), Upgraded Countertops, Walk-in Closet(s)
Hot Water Electric
Heating Forced Air
Cooling Central A/C
Fireplaces Number 1
Fireplaces Type Brick
Equipment Built-In Microwave, Dishwasher, Dryer - Front Loading, Freezer, Oven/Range - Gas, Refrigerator, Stainless Steel Appliances, Washer/Dryer Stacked
Fireplace Y
Appliance Built-In Microwave, Dishwasher, Dryer - Front Loading, Freezer, Oven/Range - Gas, Refrigerator, Stainless Steel Appliances, Washer/Dryer Stacked
Heat Source Natural Gas
Laundry Upper Floor, Washer In Unit, Dryer In Unit, Has Laundry
Exterior
Garage Inside Access
Garage Spaces 1.0
Utilities Available Cable TV, Cable TV Available
Waterfront N
Water Access N
Accessibility None
Parking Type Attached Garage, Driveway, Off Street
Attached Garage 1
Total Parking Spaces 1
Garage Y
Building
Story 2
Sewer Public Sewer
Water Public
Architectural Style Colonial
Level or Stories 2
Additional Building Above Grade, Below Grade
New Construction N
Schools
Elementary Schools Walter C Black
Middle Schools Melvin H Kreps School
High Schools Hightstown H.S.
School District East Windsor Regional Schools
Others
Senior Community No
Tax ID 01-00053 03-00092
Ownership Fee Simple
SqFt Source Estimated
Acceptable Financing Cash, Conventional, FHA
Listing Terms Cash, Conventional, FHA
Financing Cash,Conventional,FHA
Special Listing Condition Standard
Read Less Info
Want to know what your home might be worth? Contact us for a FREE valuation!

Our team is ready to help you sell your home for the highest possible price ASAP

Bought with Heather Casey • RE/MAX Diamond Realtors

"My job is to find and attract mastery-based agents to the office, protect the culture, and make sure everyone is happy! "






