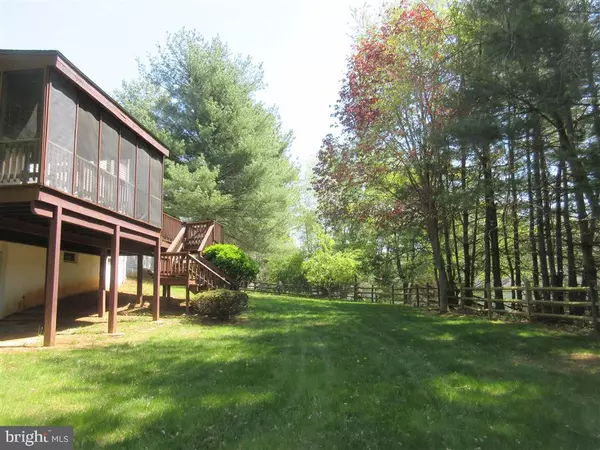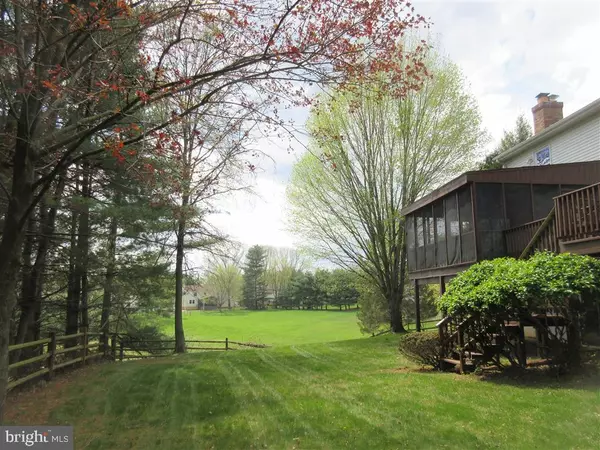$722,000
$739,000
2.3%For more information regarding the value of a property, please contact us for a free consultation.
5 Beds
4 Baths
3,783 SqFt
SOLD DATE : 11/07/2019
Key Details
Sold Price $722,000
Property Type Single Family Home
Sub Type Detached
Listing Status Sold
Purchase Type For Sale
Square Footage 3,783 sqft
Price per Sqft $190
Subdivision Dufief Mill
MLS Listing ID MDMC674384
Sold Date 11/07/19
Style Colonial
Bedrooms 5
Full Baths 3
Half Baths 1
HOA Fees $29/mo
HOA Y/N Y
Abv Grd Liv Area 2,552
Originating Board BRIGHT
Year Built 1984
Annual Tax Amount $8,030
Tax Year 2019
Lot Size 0.340 Acres
Acres 0.34
Property Description
Beautiful colonial home in a serene cul-de-sac with an oversized lot of 15,000 square feet with lots of trees and privacy. This particular model is one of the largest in the neighborhood. First floor features a dining room, living room, family room, kitchen, laundry and an extra bonus bedroom/office. The deck and a covered porch overlooks a wide open green field in the backyard. Second floor has a large brightly lit master bedroom with 4 large windows, walk in closet and the master bathroom. 3 additional bedrooms and one additional bathrooms are conveniently located on the same floor. The basement living space has a full bathroom, storage room, fireplace, and its own separate entrance leading directly out to the large backyard. Award winning schools (Stone Mill Elementary, Cabin John Middle School, Thomas S Wootton High School). Newly installed garage door and fresh new painted walls and porch.
Location
State MD
County Montgomery
Zoning R200
Rooms
Basement Outside Entrance
Main Level Bedrooms 1
Interior
Interior Features Laundry Chute
Heating Forced Air
Cooling Central A/C
Fireplaces Number 2
Fireplaces Type Brick
Equipment Dishwasher, Disposal, Dryer, Refrigerator, Stove, Washer
Fireplace Y
Appliance Dishwasher, Disposal, Dryer, Refrigerator, Stove, Washer
Heat Source Electric
Laundry Dryer In Unit, Has Laundry
Exterior
Exterior Feature Deck(s), Patio(s), Porch(es), Screened
Garage Garage - Front Entry, Garage - Rear Entry
Garage Spaces 2.0
Waterfront N
Water Access N
View Pasture
Accessibility None
Porch Deck(s), Patio(s), Porch(es), Screened
Attached Garage 2
Total Parking Spaces 2
Garage Y
Building
Lot Description Cul-de-sac
Story 3+
Sewer Public Sewer
Water Public
Architectural Style Colonial
Level or Stories 3+
Additional Building Above Grade, Below Grade
New Construction N
Schools
Elementary Schools Stone Mill
Middle Schools Cabin John
High Schools Thomas S. Wootton
School District Montgomery County Public Schools
Others
Senior Community No
Tax ID 160602157378
Ownership Fee Simple
SqFt Source Estimated
Special Listing Condition Standard
Read Less Info
Want to know what your home might be worth? Contact us for a FREE valuation!

Our team is ready to help you sell your home for the highest possible price ASAP

Bought with Nancy L Moritt • Long & Foster Real Estate, Inc.

"My job is to find and attract mastery-based agents to the office, protect the culture, and make sure everyone is happy! "






