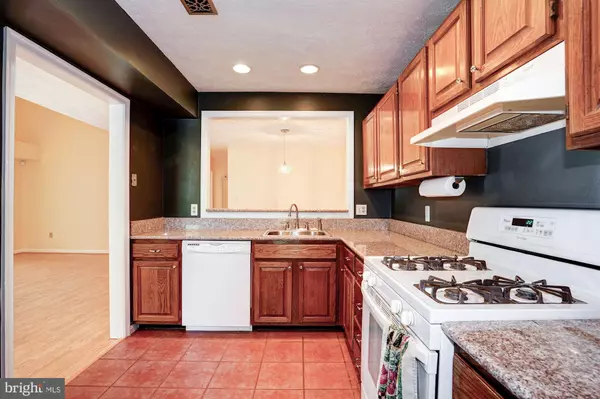$370,000
$380,000
2.6%For more information regarding the value of a property, please contact us for a free consultation.
2 Beds
2 Baths
1,193 SqFt
SOLD DATE : 11/08/2019
Key Details
Sold Price $370,000
Property Type Condo
Sub Type Condo/Co-op
Listing Status Sold
Purchase Type For Sale
Square Footage 1,193 sqft
Price per Sqft $310
Subdivision Willow Point
MLS Listing ID VAFX1091696
Sold Date 11/08/19
Style Contemporary
Bedrooms 2
Full Baths 2
Condo Fees $363/mo
HOA Y/N N
Abv Grd Liv Area 1,193
Originating Board BRIGHT
Year Built 1985
Annual Tax Amount $3,582
Tax Year 2019
Property Description
Price Reduced!!! Come see this Beautiful 3-level, 2-Bedroom/2-Full Bathroom condo, featuring a Huge Master Bedroom / Loft, a Beautifully Updated Kitchen, Wood Burning Fire Place, and Vaulted Ceiling. This home is just inside the Beltway, off Route 50, only a couple blocks from Falls Church High School and Providence RECenter, in the quiet Willow Point Condominium community surrounded by trees and walking paths. There is one-assigned parking space (#45), and the community has many Visitor spaces. Willow Point has an outdoor pool that is available seasonally, but if you like to swim indoors year-round or want easy access to a nice gym, the Providence RECenter is just a couple blocks away and would love your business. Please note, the Bookshelves in Master Bedroom/Loft Convey. Doorbell and Dishwasher are "as-is".
Location
State VA
County Fairfax
Zoning 403
Direction Northwest
Rooms
Other Rooms Living Room, Dining Room, Bedroom 2, Kitchen, Foyer, Bedroom 1, Bathroom 1, Bathroom 2
Main Level Bedrooms 1
Interior
Interior Features Ceiling Fan(s), Dining Area, Primary Bath(s), Recessed Lighting, Tub Shower, Upgraded Countertops, Walk-in Closet(s), Window Treatments, Wood Floors
Hot Water Natural Gas
Heating Forced Air
Cooling Central A/C, Ceiling Fan(s)
Flooring Tile/Brick, Laminated, Wood
Fireplaces Number 1
Fireplaces Type Fireplace - Glass Doors, Mantel(s), Wood
Equipment Dishwasher, Disposal, Dryer, Exhaust Fan, Icemaker, Oven/Range - Gas, Range Hood, Refrigerator, Washer, Water Heater
Fireplace Y
Window Features Double Pane,Screens
Appliance Dishwasher, Disposal, Dryer, Exhaust Fan, Icemaker, Oven/Range - Gas, Range Hood, Refrigerator, Washer, Water Heater
Heat Source Natural Gas
Laundry Main Floor, Washer In Unit, Dryer In Unit
Exterior
Parking On Site 1
Utilities Available Electric Available, Natural Gas Available, Sewer Available, Water Available
Amenities Available Common Grounds, Pool - Outdoor
Waterfront N
Water Access N
Roof Type Composite
Accessibility None
Garage N
Building
Story 3+
Unit Features Garden 1 - 4 Floors
Sewer Public Sewer
Water Public
Architectural Style Contemporary
Level or Stories 3+
Additional Building Above Grade, Below Grade
Structure Type 2 Story Ceilings,Cathedral Ceilings,Dry Wall,Vaulted Ceilings
New Construction N
Schools
Elementary Schools Westlawn
Middle Schools Jackson
High Schools Falls Church
School District Fairfax County Public Schools
Others
HOA Fee Include Common Area Maintenance,Ext Bldg Maint,Lawn Maintenance,Management,Parking Fee,Pool(s),Reserve Funds,Road Maintenance,Sewer,Snow Removal,Trash,Water
Senior Community No
Tax ID 0494 09 7813
Ownership Condominium
Security Features Security System,Smoke Detector,Main Entrance Lock
Acceptable Financing Conventional, FHA, Cash
Listing Terms Conventional, FHA, Cash
Financing Conventional,FHA,Cash
Special Listing Condition Standard
Read Less Info
Want to know what your home might be worth? Contact us for a FREE valuation!

Our team is ready to help you sell your home for the highest possible price ASAP

Bought with Shaun Murphy • Compass

"My job is to find and attract mastery-based agents to the office, protect the culture, and make sure everyone is happy! "






